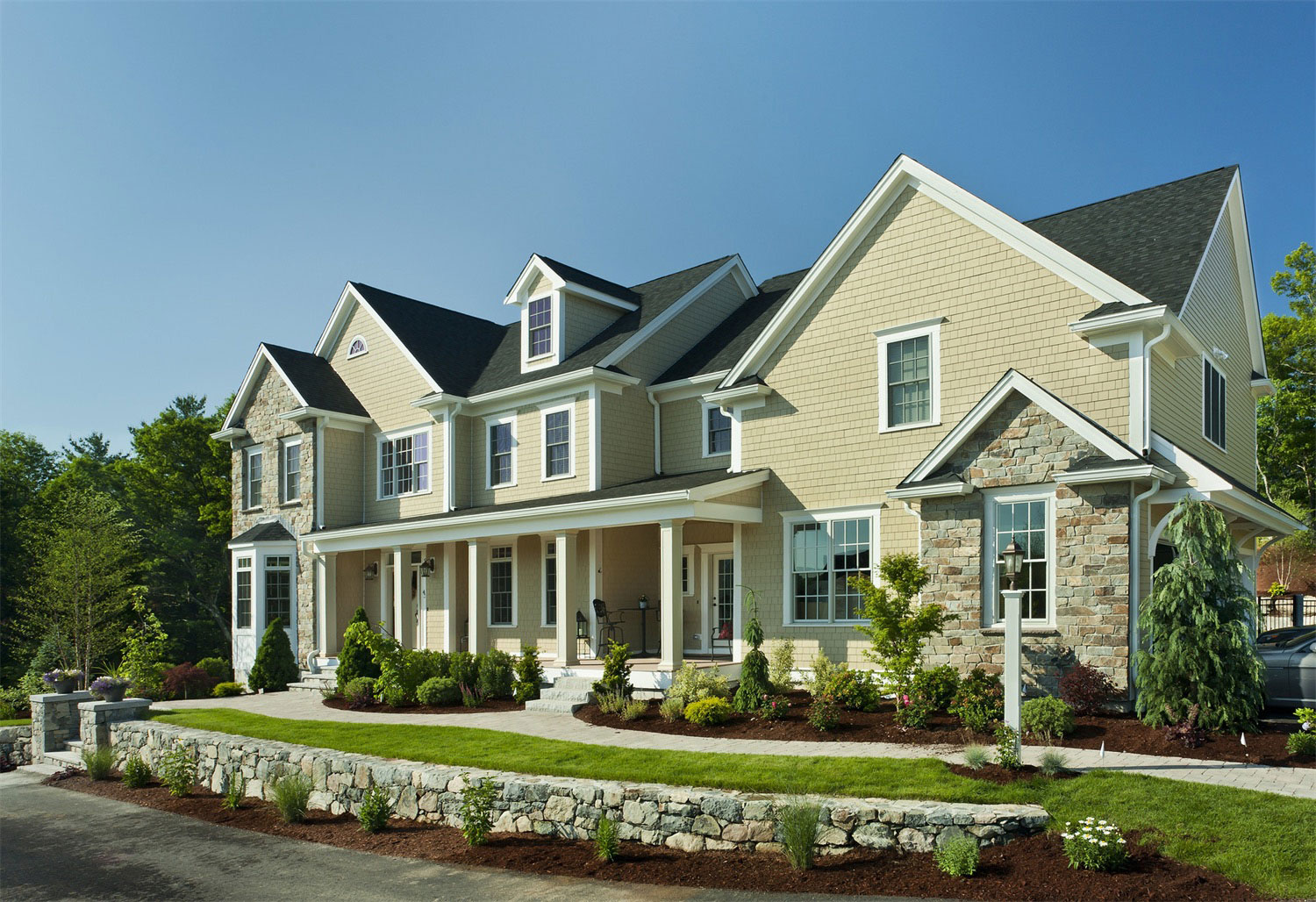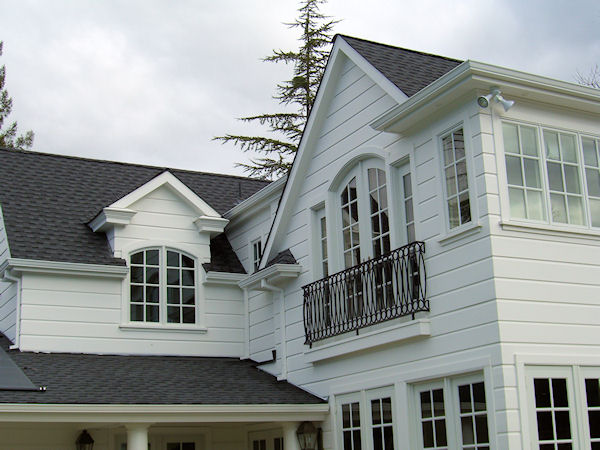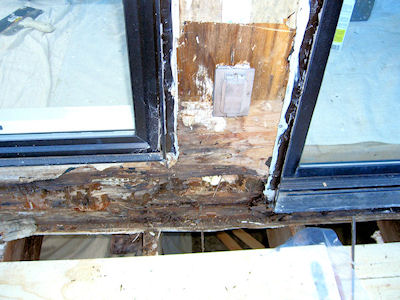Signs Your Home Might Be Slowly Sinking
Signs your home might be slowly sinking can show in the small changes that are easy to overlook. Cracked walls, tilted floors, sticking windows, and…
Our resources are built around experience, not theory. With more than 40 years serving Bay Area homes, Mares & Dow Construction & Skylights shares insight that reflects how quality construction is planned, built, and maintained. Every article supports informed decisions through craftsmanship, materials, and long-term performance.
Signs your home might be slowly sinking can show in the small changes that are easy to overlook. Cracked walls, tilted floors, sticking windows, and…
To replace siding without replacing the whole wall, focus on swapping out only the damaged boards while keeping the rest of the structure in place.…
Fiber cement siding outlasts wood siding and requires far less maintenance in most climates. Fiber cement is composed of cement, sand, and cellulose fibers, providing…
The expense of overlooking dry rot in your framing or subfloor can translate into increased repair costs, diminished home value, and potential safety hazards. Rot…
Dry rot is a type of wood decay caused by fungi that feed on wood fibers, leaving the material weak, brittle, and unsafe. Early warning…
Select strong wood or composite. match style to your house plan for flow between indoors and outdoors. Since lots of buyers desire outdoor space for…
Signs your retaining wall is failing include cracks, leaning, bulging, or water stains. Retaining walls are essential for retaining soil and preventing erosion, but small…
Top retaining wall materials for the Bay Area include concrete, natural stone, pressure-treated wood, and segmental retaining wall blocks. All provide obvious advantages such as…
How to design a 30+ year retaining wall: strong base materials, plan for good drainage, size the wall for the load. Walls that were meant…
A retaining wall becomes a structural requirement when it must hold back soil or other materials at a height or load that can no longer…
Key Takeaways You should expect your renovation project in the Bay Area to follow a multi-phase timeline. This includes conceptual planning, design, permitting, construction, and…
Key Takeaways When choosing between a general contractor and a remodeler, you should align your selection with the complexity and scope of your project to…
Key Takeaways By knowing the differences between design-bid-build and design-build, you can make informed decisions that best suit your project goals, resources, and timeline expectations.…
Key Takeaways When you go with a full-service remodeling company, you gain the advantage of unified accountability. One team is accountable for every aspect of…
Key Takeaways You get the advantages of a design-build method, where one team does your design and your construction. It is personally convenient and provides…
Missing licenses, vague contracts, no references, and no clear project timeline are red flags to watch for when hiring a home remodeler. Most homeowners who…
What a good estimate should have and what a good estimate shouldn’t. These components help establish reasonable expectations between teams and customers. What a good…
Use official online licensing portals from your state licensing board. Ask for references and be sure to inquire about recent clients. Ask for the contractor’s…
General contractors oversee entire projects, coordinate schedules, and oversee all trades. They work with clients from beginning to end, hire laborers, establish schedules, and handle…
7 questions every homeowner should ask a contractor to help establish clear ground rules, reduce risk, and demonstrate if a contractor is a good match…
House leveling is the term used when you bring a home’s foundation back to its proper placement so everything – floors, doors, windows – operates…
Slab vs raised foundation repairs are two different approaches to addressing house bases, and each applies to specific types of dwellings. Slab repairs focus on…
Seismic retrofits in the East Bay refer to methods of reinforcing existing buildings to withstand earthquakes. Most of the homes and smaller buildings around here…
Foundation cracks occur as a result of soil movements, water leakage, or subpar construction techniques. Soil moisture changes, tree roots, and minor earthquakes can cause…




