
When it comes to enhancing natural light and ventilation in your home, VELUX skylights are a popular choice for their innovative design and high-quality craftsmanship. However, the success of any skylight installation depends on the product itself and the expertise of the contractor. Here we will present the most popular reasons for choosing an authorized VELUX skylight contractors to ensure a successful installation process.
Warranty Protection
VELUX skylights are backed by a robust warranty that covers manufacturing defects and certain installation aspects. The warranty terms often specify that the installation must be carried out by a certified VELUX professional to ensure that the skylights function as intended and maintain their performance over time.
Expertise in Product Knowledge
Authorized VELUX skylight contractors undergo specialized training to gain in-depth knowledge of VELUX products. This expertise is invaluable during the installation process, as it ensures that the skylights are correctly integrated into the roof structure and that any additional features, such as blinds or controls, are seamlessly incorporated. Contractors with a deep understanding of VELUX products can address potential challenges and guarantee a smooth installation.
Compliance with Installation Guidelines
VELUX provides specific installation guidelines for their skylights to ensure optimal performance and longevity. Authorized contractors are well-versed in these guidelines and adhere to them meticulously during the installation process. This attention to detail enhances the skylights’ efficiency and ensures compliance with VELUX’s requirements, safeguarding the warranty coverage for the homeowner.
Access to the Latest Product Information
VELUX regularly updates and improves its product offerings to meet evolving industry standards and customer needs. Authorized VELUX skylight contractors have access to the latest product information, ensuring that they are aware of any updates, new features, or changes in installation requirements. This ensures that your skylights are installed using the most current methods, maximizing their performance and longevity.
Quality Assurance
VELUX provides certification to contractors who meet specific criteria, including training, experience, and adherence to quality standards. Choosing an authorized VELUX skylight contractor means opting for a professional who has undergone rigorous certification processes. This certification serves as a guarantee of quality workmanship, assuring homeowners that their skylights are installed to the highest standards.
Seamless Integration
Proper integration of skylights with the roofing system is crucial for preventing leaks, ensuring energy efficiency, and maintaining the structural integrity of your home. Authorized VELUX skylight contractors possess the skills and knowledge needed to seamlessly integrate skylights with various roofing materials. This integration is vital for preventing water infiltration and preserving the overall performance of your skylights.
Peace of Mind for Homeowners
Choosing an authorized VELUX skylight contractor provides homeowners with peace of mind, knowing that their investment is protected by a reputable warranty and installed by a certified professional. The confidence that comes with hiring an authorized contractor extends beyond the installation process, assuring that the skylights will perform optimally.
With the combination of product knowledge, certification, and adherence to installation guidelines, these contractors play a pivotal role in ensuring that your VELUX skylights enhance the beauty of your home and operate at their peak efficiency for years to come.
Mares & Dow Construction & Skylights
Contact your local VELUX skylight contractor at Mares & Dow Construction & Skylights today to transform your home. We have over 37 years of installation and consulting experience.


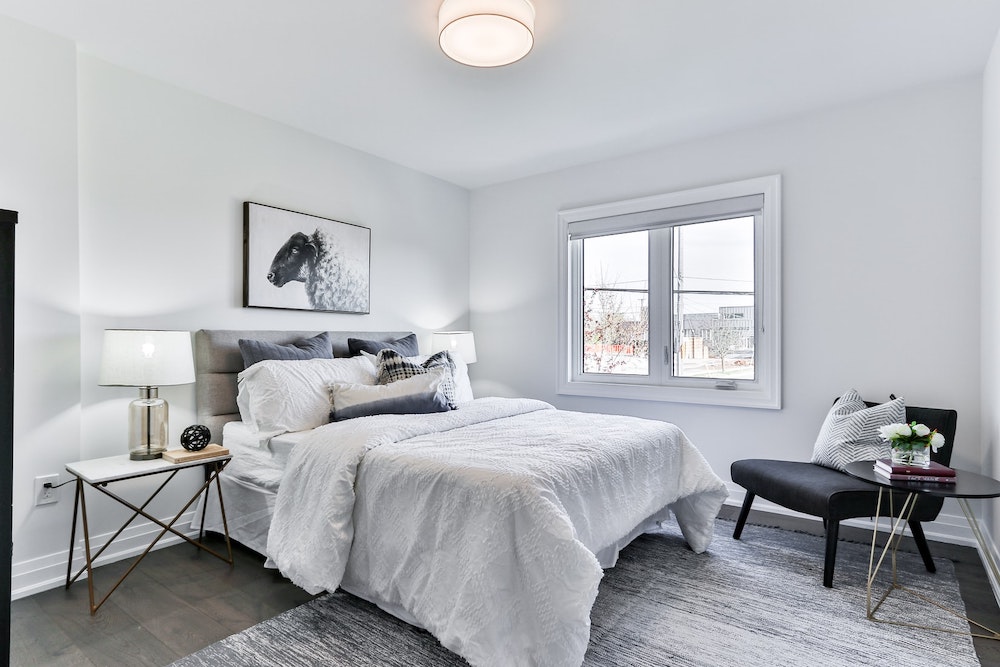

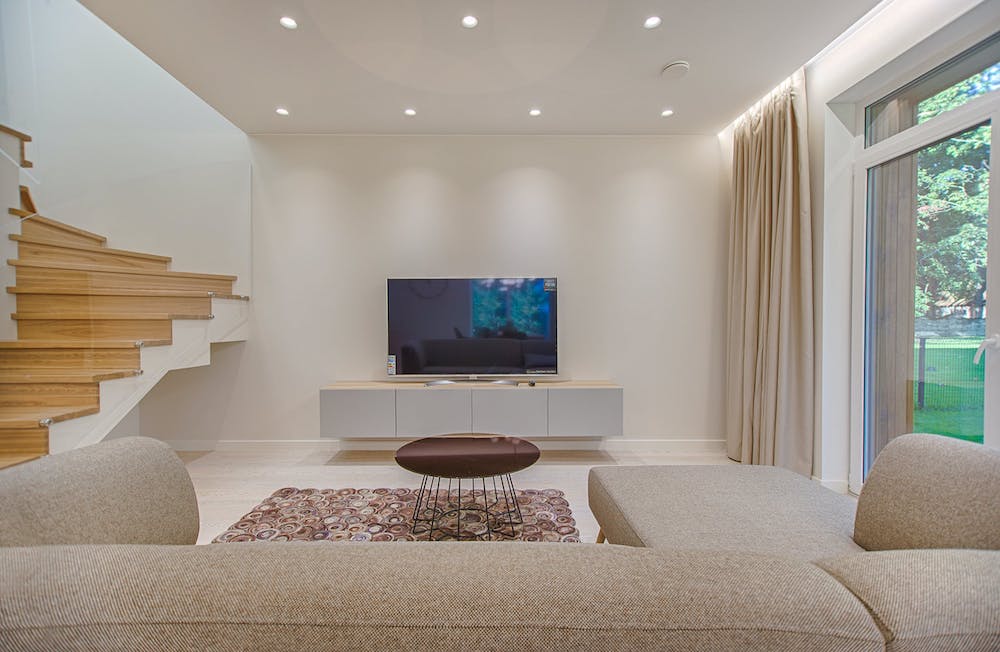
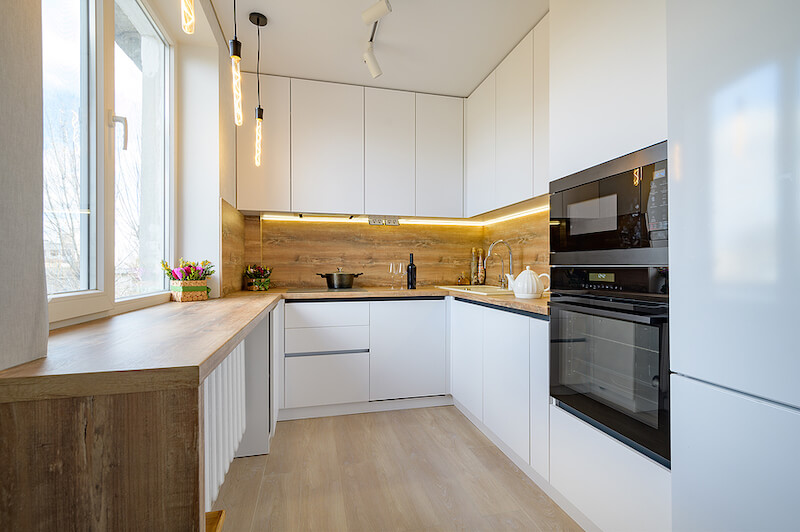
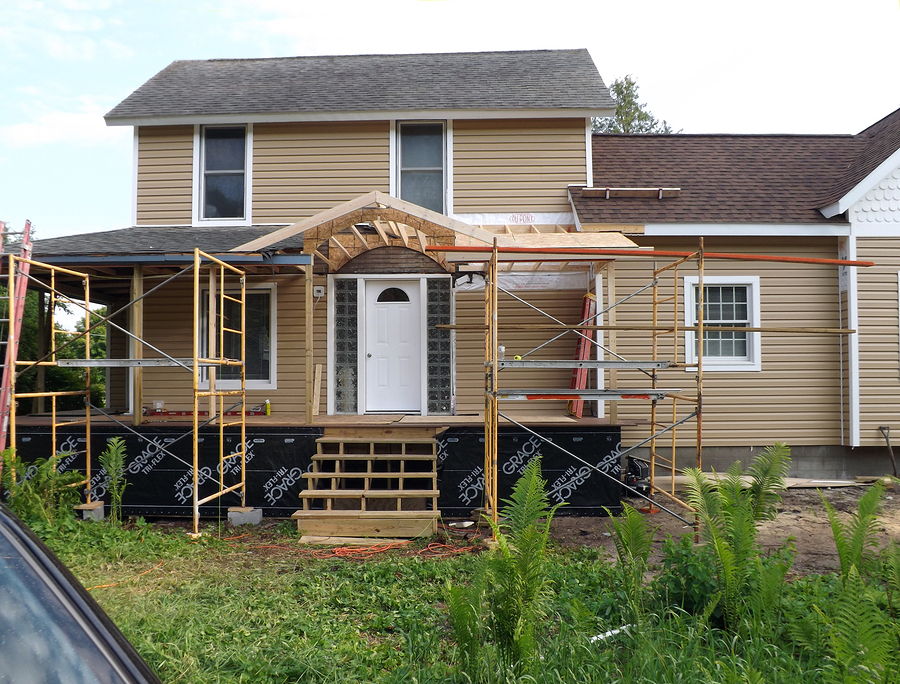

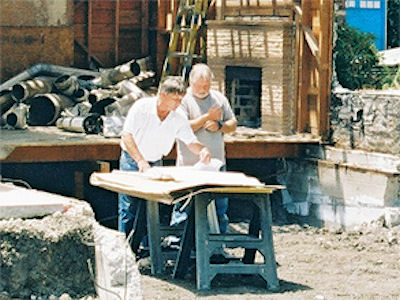
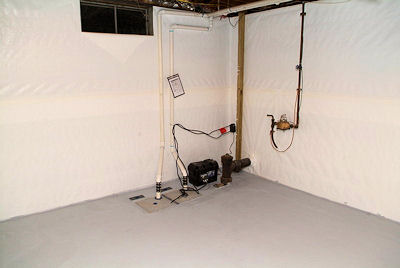
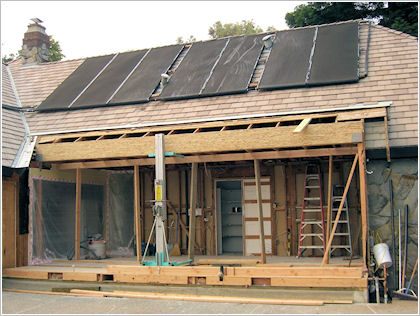


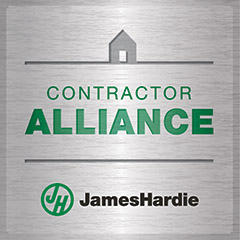


 based on
based on 

