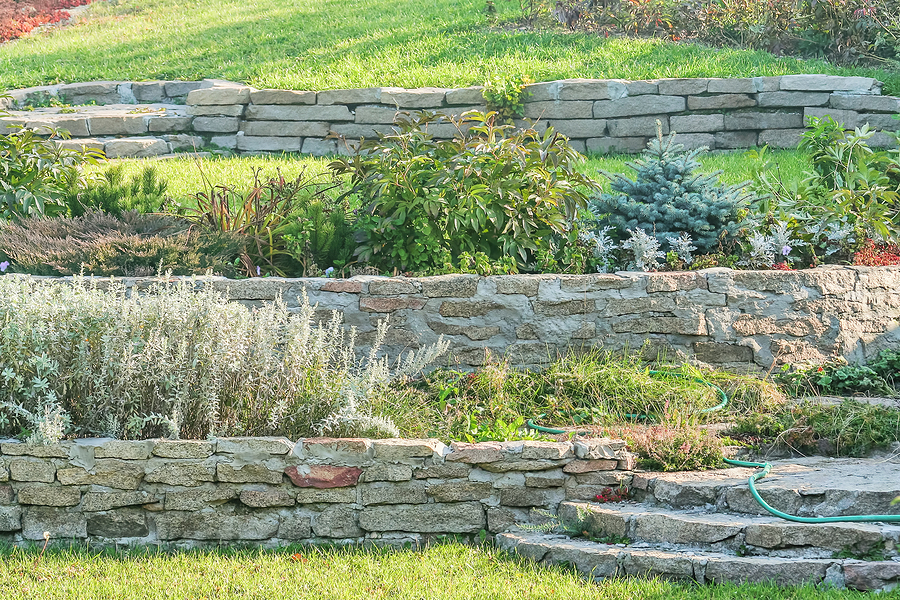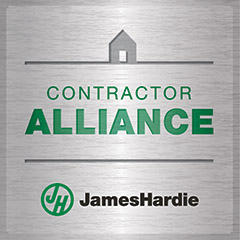
As summer approaches you may be thinking about reaching out to your local home remodeling contractors to explore options for your next project. For some homeowners, their summer project will include the addition of a retaining wall or two on their property. Retaining walls can be beneficial to a home in both form and function, and have several options for the material they utilize and how they are designed.
Retaining Wall Uses
If your home sits on a slope or incline, or you are looking to add striking landscape features like a sunken patio or walkout basement, a retaining wall will likely be necessary. These structures work to hold back soil and material that would otherwise slide or erode over time and potentially jeopardize whatever sits downhill. Retaining walls can help preserve the integrity of a home’s foundation by managing soil settlement and groundwater flow or can add new dimensions to yards by maximizing surface area.
Basic Parts and Material Options
Depending on the purpose of the retaining wall, there are multiple materials that can be used in their construction. For smaller walls that homeowners install themselves, they can use retaining wall bricks found at most hardware stores. For larger or more complex projects, retaining walls can also be made of stones, poured concrete, recycled concrete pieces called urbanite, or bricks. The walls have three basic parts: the vertical wall structure, the foundation or footing, and backfill. Much of the variation in material tends to pertain to the vertical structure, while footing and backfill is more typically constituted of concrete and gravel.
Structural Design
Because retaining walls are meant to withstand a great deal of lateral force, they are designed to counterbalance the immense weight of the soil they support. A simple retaining wall design that accomplishes this is called step-back construction, which means the wall is sloped toward the soil it is containing. Other retaining wall designs incorporate additional support structures such as steel reinforcement, cantilever systems, or tie-backs that are anchored deep into the soil behind the wall. For all of these designs, the retaining walls must utilize a porous backfill like gravel or sand to prevent heavy, water-sodden soil from pressing against the wall. The backfill mitigates water damage and allows water to drain and flow downhill. Some retaining walls may also include additional drainage features like a french drain.
While some homeowners may choose to undertake a DIY retaining wall, it is advised to work with professionals for walls greater than 3 ft high. Skilled retaining wall contractors can help ensure your wall is structurally sound, manage any permit or zoning requirements the project may be subject to, and deliver a finished product that improves the curb appeal of your home.
Transform your Retaining Walls 101 in San Francisco CA with our expert remodeling services. From simple updates to complete renovations, Mares & Dow Construction & Skylights has the expertise you need. Contact us for a free estimate and let us help you create the bathroom of your dreams.





 based on
based on 

