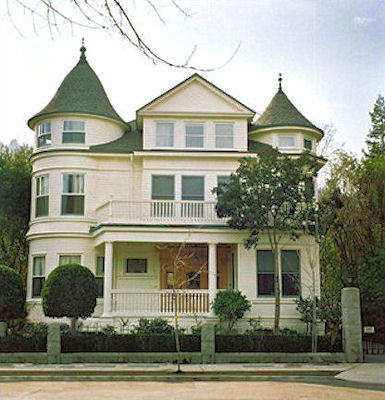
Key Takeaways
- Benefits of natural light home additions Natural light is vital for physical and emotional well-being.
- Strategic window location and the utilization of different window styles such as clerestory, corner, picture and transom windows guarantee optimal daylight exposure and privacy distribution throughout living areas.
- Inside, interior design choices — reflective surfaces, light pallets, open layouts and airy, minimal window coverings — play a key role in enhancing natural light and spreading it throughout a home.
- Creative architectural interventions — skylights, sun tunnels, glass doors and interior glazing — bring natural light to previously darkened zones and create a continuity between the indoor and outdoor worlds.
- Assuming you do have adequate natural light, we’ll teach you how to identify and remove common light blockers, like overgrown landscaping, poorly placed roof overhangs and obstructive interior furnishings, to create consistently bright and inviting spaces.
- With a little experience or some research, you can figure out the sun’s path and seasonal variations well enough to plan your window placement and room usage accordingly for a comfortable, luminous environment year ’round.
Natural light home addition refers to an expansion of a home that incorporates additional daylight from windows, skylights, or glass walls. Most of us crave bright, airy rooms, and infusing your life with additional sunlight can make a world of difference. Homeowners pick this type of project to reduce energy bills and increase cheer. For those of us who work from home or simply spend too much time inside, extra sunshine can make rooms feel invigorating and cozy. Just a couple easy modifications such as larger windows or a sunroom can infuse new life into a dreary old area. In the following sections, find tips on design, materials, and how best to plan a sun-drenched home project.
The Wellness of Light
Natural light is so important to the health and comfort of a home. Its broad spectrum promotes health, uplifts spirits, and assists in making spaces feel bright and welcoming. Compared with electric light, sunlight is free and sustainable and reveals the genuine hue and nature of interiors. The way you orient a home, position windows and design your interior all plays a role in how much light infiltrates a space – affecting everything from energy bills to mental health.
Mood Enhancement
- Sunlight lifts spirits by upping serotonin, the “feel-good” hormone.
- Bright rooms can reduce feelings of lethargy and depression.
- Moving light and shadows are visually stimulating, which make environments come alive.
- AWEL illuminates the benefits of natural light, which invigorates your mornings and calms in the evenings.
- Daylight supports motivation and encourages a positive outlook.
Utilizing the sun to assist with seasonal affective disorder (SAD) has become widespread. In winter, when the day is short, planning your spaces to absorb the most light can really help. South-facing windows provide consistent sunlight. Comfortable nooks situated adjacent to these sun drenched areas provide perfect spaces for relaxation and brooding.
Design elements such as light walls, metal fixtures, and wood surfaces bounce sunlight farther into rooms, increasing comfort and spirit. Small adjustments — like pruning outdoor trees or planting low shrubs — can fine-tune how much sun streams inside without creating glare.
Health Benefits
Natural light is key for body clocks, or circadian rhythms. It assists in cueing when to rise and when to rest, resulting in extended deep nights. This consistent pace enhances your living and can reduce your stress. Sunlight assists the body in producing vitamin D, which promotes bone health and immune function.
Reduced stress is associated with bright homes. Bright sunlit rooms encourage relaxation and decrease anxiety. Sunshine works its wonders beyond just our skin – it purifies indoor air by cutting down on mold and dampness, livens up our spirits.
Increased Productivity
- To maximize your exposure, position desks or study tables near large windows so you can soak up daylight and reduce eyestrain, allowing you to concentrate for longer.
- Go for open plans so light rolls over offices, providing a uniform, inviting radiance.
- Choose window treatments that allow maximum light while minimizing glare, such as sheer drapes or adjustable blinds.
- Skylights or glass doors at home offices can keep light levels high and nurture creativity.
A brightly illuminated workspace can spark new ideas and keep energy flowing. Making use of natural light helps create a productive and efficient work-from-home atmosphere.
Strategic Window Placement
Strategic window placement does much more than brighten a room. It defines the ambiance of a room and slashes the requirement for artificial illumination, rendering houses more inviting and energy-saving. When windows are positioned to follow the sun’s arc, every room receives the optimal type of light at the appropriate time of day. Expansive windows illuminate living spaces and a blend of window types maintains an even glow that washes into every nook and cranny. For the northern hemisphere, south-facing windows capture the most sunlight in the winter and help heat a home.
East-facing windows introduce morning light, perfect for bedrooms and breakfast nooks. West windows provide intense afternoon light but may require shades to prevent rooms from overheating. North-facing windows provide consistent, diffused sunlight with minimal glare, ideal for offices or living areas. Well-designed windows assist with passive solar heating and cooling, for example by planting trees to add shade during summer but allow light during winter.
1. Clerestory Windows
Clerestory windows are placed high on the walls, close to the roof line. They draw light deep into rooms with high ceilings or that remain dark all day. Strategically positioned, they highlight characteristics such as beams or interesting ceiling lines. Clerestory windows safeguard privacy by maintaining sightlines above eye level yet allow in ample light. In contemporary homes, they provide a streamlined appearance and frequently become an understated focal point of a room’s architecture.
2. Corner Windows
Corner Windows
Corner windows unite two walls, exposing you to sweeping views and illuminating rooms from multiple directions. This arrangement eliminates corner shadows and distributes light more uniformly. When incorporated into an open floor plan, corner windows allow for easy flow of light between spaces. They influence furniture placement and can encourage inventive space utilization.
3. Picture Windows
Some picture windows are big and fixed. They ‘frame’ outdoor scenes and ‘pour’ daylight into a room. Choose larger sizes to use them as the centerpiece in primary living spaces. Select insulated glass to prevent heat loss and save on utility bills. Conveniently, picture windows assist in bringing the outside in, opening spaces up and connecting them with the natural world.
4. Transom Windows
Transom windows rest above doors or other windows, bringing in additional light without sacrificing privacy. They can break up wall space and liven up rooms. In foyers or living rooms, transform light areas that tend to remain dull. When paired with other window types, they keep the window composition cohesive.
5. Window Walls
Window walls span the entire height of a room, floor to ceiling and occasionally wall to wall. They admitted massive amounts of daylight and opened up expansive views. This style can virtually blur the inside/outside divide, especially when overlooking gardens and patios. High performance glass has energy saving benefits keeping heat inside in the winter and outside in the summer. Window walls provide home additions with a dramatic, contemporary appearance.
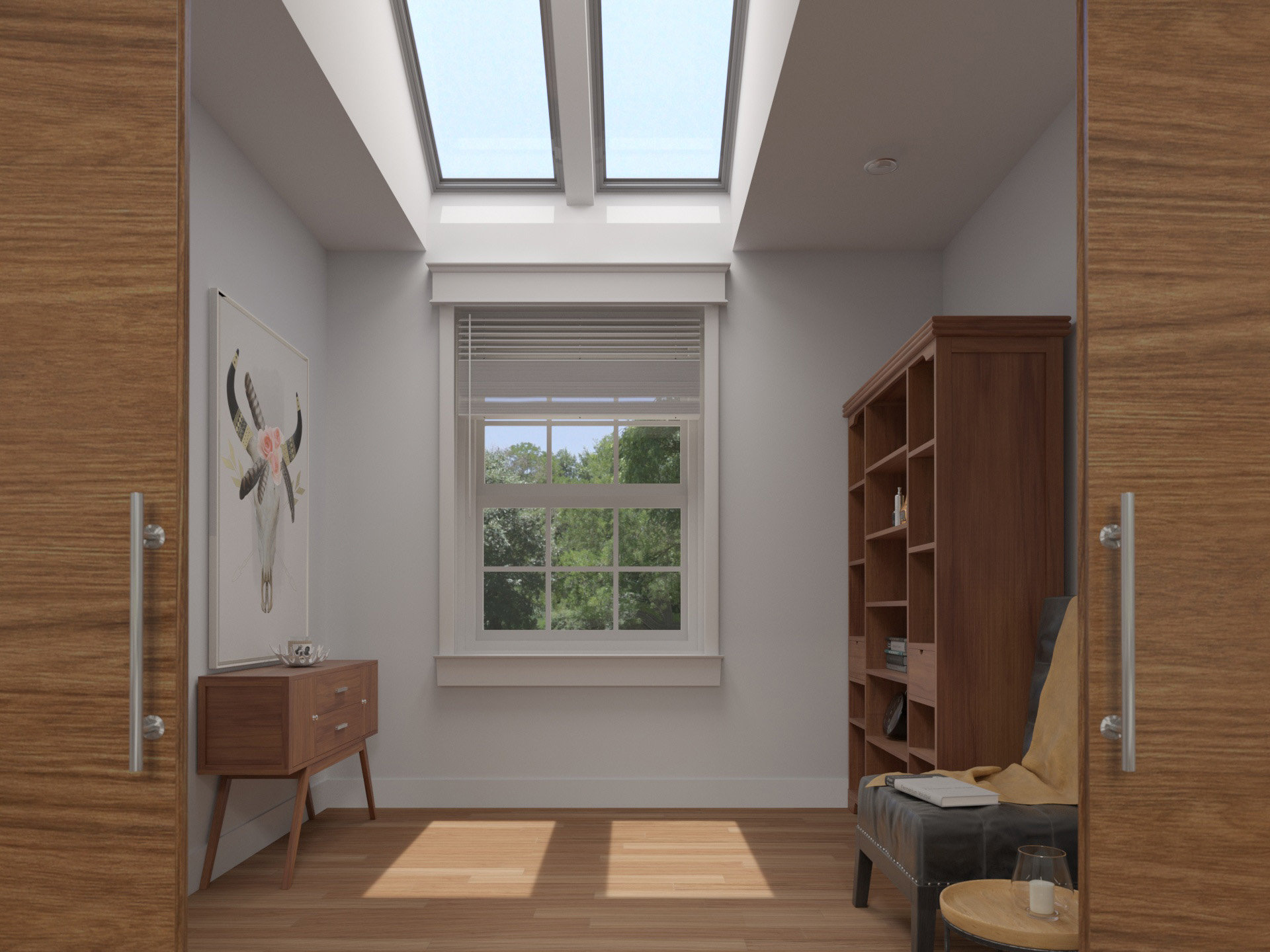
Interior Design for Luminosity
Natural light makes a difference in the way a home feels and functions. Good design decisions to make open, luminous spaces that are serene and inviting. Lighting decisions, hue, arrangement, and texture all influence how light travels and pools in a space.
- Incorporate reflective surfaces such as mirrors or glossy tiles to amplify light.
- Pick open layouts, letting sun move through rooms easily.
- Choose pale color schemes to reflect more daylight.
- Add sheer or minimal window treatments for crisp, radiant views.
- Incorporate smart or motorized lighting to adjust brightness as necessary.
Reflective Surfaces
Mirrors are an easy way to make rooms appear brighter and more spacious. Hang a big mirror opposite a window and you’ll double the daylight effect. Glossy cabinet or wall finishes assist in bouncing light around, particularly in kitchens and bathrooms where natural light doesn’t necessarily find its way into every nook. Metallic touches on furniture, lamps or wall art function as understated reflectors, enhancing dreary spaces. Reflective bathroom and kitchen tiles don’t just have a utilitarian purpose, they cast light over surfaces, helping cramped rooms to feel less constrained. For maximum effect, designers tend to scatter these bits around–layering varying finishes and surfaces to keep things fresh and not overpowering.
Color Palette
Light paints do best to bounce sunlight. Soft whites, creams and pale grays assist daylight in radiating across walls and ceilings. Warm colors — think light beige, peach, or soft yellow — can help keep a room cozy but still reflect light. In dark rooms or rooms with limited windows, painting the ceiling a shade lighter than the walls will help the room feel taller and airier. Selecting a couple of muted hues that complement the shifting daylight maintains the design feeling organic and not overly austere. Designers will frequently suggest trying paint samples during various times of day and observing how the sun shifts the appearance of each color.
Open Layouts
Open floor plans allow the light to roam, reducing shadows and dark corners. Removing unnecessary walls allows rooms to spill into one another, so sun from a single window can illuminate more area. Flexible layouts–sliding partitions or wide doorways, for example–can shift as the sun moves, allowing each space to feel open and luminous. In two-story houses, for example, skylights or clerestory windows provide more daylight to the upper floors and maintain illumination on the lower floors. Open floor plans reduce reliance on artificial light during the day, too, conserving energy and opening up a space.
Minimalist Treatments
Transparent curtains or blinds are ideal for allowing sun to enter without compromising privacy. Heavy drapes will close out too much light, so keeping it simple with minimal window treatments makes rooms feel lighter. Adjustable shades, particularly motorized shades, allow homeowners to control light levels as the sun moves. This adaptability comes in handy for work-from-home arrangements or rooms that require both sunlight and seclusion. Easy treatments also work well with a lot of styles, allowing the architecture and natural light to create the ambiance, without all the hassle.
Architectural Light Solutions
Natural light transforms the experience of a space, causing rooms to appear larger and more vibrant. By leveraging daylight, it reduces the use of lamps and bulbs, occasionally conserving as much as 30% energy. Choosing the right tools, whether it be glass doors or skylights, can transform a gloomy room into a sunny one. Strategically-placed smart mirrors and glossy paint can extend daylight even further. Here are some typical architectural choices for achieving these goals.
Solution | Features | Benefits | Applications |
Skylights | Roof-mounted glass panels | Direct overhead light, dynamic effects | Bedrooms, kitchens, hallways |
Sun Tunnels | Tubular daylighting devices | Brings light to windowless areas | Bathrooms, closets, hallways |
Glass Doors | Sliding, folding, or hinged glass | Indoor-outdoor connection, added light | Living rooms, patios |
Interior Glazing | Partitions, full/partial walls | Light flow between spaces, privacy | Offices, home interiors |
Corner Windows | Glazing on two adjoining walls | Light from multiple angles, unique look | Living rooms, bedrooms |
Skylights
Skylights allow light to enter from overhead, providing a space with more direct sunlight than most windows. These can be installed in both a straightforward flat roof or on a vaulted ceiling. Some go for traditional rectangular skylights, while others opt for round or bespoke shapes to be very contemporary. High windows or skylights in bedrooms will wake you up with gentle morning sun, acting as a natural alarm clock. Energy-efficient skylights, with low-emissivity coatings, prevent heat loss during cold months and block excessive heat during summer. Orientation matters with skylights positioned to the east bringing in more morning light, whereas those facing west capture that late day sun.
Sun Tunnels
Sun tunnels, or tubular skylights, are perfect for spaces where regular windows or skylights simply cannot work. The tube transports daylight from the roof, through a mirrored tunnel, and beams it into the room with minimal attenuation. It’s an easy means to illuminate hallways, bathrooms or closets. If you require extra light, feel free to install more than one tunnel in a room. Installation is easier and generally less expensive than full skylights, which makes sun tunnels a great option for budget projects.
Glass Doors
Glass doors draw in sunshine and expand living spaces. Sliding and bi-fold doors are popular options for effortless outdoor access and seamless indoor-to-outdoor flow. Select double-glazed or energy-smart glass to keep rooms light but not too hot or cold. From modern to classic, these doors can complement any style with metal, wood or composite frames. Glass doors work well in urban homes with small gardens as they extend the outdoor experience in tight spaces.
Interior Glazing
Interior glazing allows you to section off a space but still allow the light to flow. Clear glass keeps things bright, while frosted glass brings privacy for bedrooms or work zones. Glass walls or partitions can open up a home office while still isolating it from hectic living spaces. In contemporary interiors, these glazed panels provide a streamlined, pristine aesthetic. They assist in making spaces feel lighter and airier, which in turn makes them appear bigger and more inviting.

The Unseen Light Blockers
Unseen light blockers are structural and environmental barriers that reduce the amount of natural light your house can receive. These are the unseen light blockers. Restricted natural light doesn’t just dim a room, it impacts mood and productivity and can interfere with sleep by upsetting your circadian rhythms. A lot of homes, particularly those constructed in the 1960s, can have their own architectural sunlight blockers. Identifying and combating these unseen blockers is essential to unlocking a home’s daylight possibilities. Here is a checklist to help spot and evaluate common obstacles: overgrown landscaping, roof overhangs, bulky furniture, heavy drapes, dark wall colors, and interior partitions.
Exterior Landscaping
Tall trees and dense shrubs planted too near to windows can turn interior spaces into shadowy lairs, particularly in north- or east-facing rooms. As does the height and placement of greenery; a tall evergreen within two meters of a window can block light for the majority of the day. Smart planting — for example, lower hedges or planting trees farther from the house — can let in more sunlight. For privacy without shadow, replace dense underbrush with vertical trellises and light-filtering vines. If in doubt, consult a landscape designer to strike the right balance between privacy, shade, and light circulation. This is a critical step for houses in urban or semi-urban environments where outside space is at a minimum and the sun is a precious commodity.
Roof Overhangs
The deep roof overhang can block summer sun and reduce heat gain. Incorrectly sized, it can block welcome winter sun as well. Overhangs greater than 60 centimeters can shade upper window areas during mid-day. The optimal fix is to size overhangs according to latitude and the sun path, which can be determined with basic calculators or software. Overhangs protect windows from rain, snow and wind, safeguarding both comfort and efficiency. Architectural styles, like mid-century modern or Mediterranean, often employ overhangs to control daylight. These need to be considered for your local climate and building orientation to prevent accidental gloom inside.
Interior Obstructions
Heavy furniture, high bookcases or even heavy drapes close to windows can obstruct or consume daylight before it distributes itself in a room. Simply moving couches and shelves away from in front of windows can immediately open up a room. Open shelving, glass tables and low profile sofas let more light flow freely. Mirrors across from windows or solar tubes in interior rooms can enhance available daylight — particularly where new windows aren’t an option. If your home has darker paint or drapes, switching to lighter colors and fabrics can increase indoor light.
Designing with the Sun’s Path
Tracking the sun’s path is critical when laying out home additions that leverage natural light effectively. The arc of the sun changes with the seasons and your geographic location. Here, the sun sets nearly 58 degrees from due south, as it does in most places. Clever design decisions–such as choosing the location, shape and shading of windows–result in lighter spaces and greater energy efficiency. When designers incorporate sun studies and solar orientation, they can significantly reduce the demand for artificial lighting and heating, resulting in more comfortable and economical homes. Building form counts, as well. H- and C-shaped homes let more rooms receive light from two sides, and thermal mass — stone, concrete — helped regulate temperature by absorbing and then slowly releasing heat. It’s crucial to observe how shadows from trees, fences and other buildings may obstruct sunlight during various parts of the day.
Morning Light
Aspect | Design Strategy | Benefit |
Window Placement | East-facing windows in bedrooms or kitchens | Brings gentle morning sunlight |
Color Choices | Use white or pale tones on walls and ceilings | Increases perceived brightness |
Space Usage | Place breakfast nooks or reading areas nearby | Enhances mood and focus |
East-facing bedrooms can help to rouse you with the rising sun, providing a soft and natural awakening. For rooms with morning light, select light paint colors and reflective surfaces to increase brightness without adding additional lamps.
A tiny breakfast nook by an east window captures gentle morning rays. This arrangement can boost your mood and make mornings feel a little more cozy.
Afternoon Glow
Positioning windows to capture afternoon light heats up living spaces naturally. Big windows in social rooms, like the living room, allow you to bask in that golden glow as the day fades. Southwest facing outdoor patios grab the sun’s warmth, making them ideal for lounging or entertaining late in the day.
Afternoon sun can create an intimate vibe in communal rooms. It provides an amenity and welcoming vibe for both family time and entertaining.
Seasonal Shifts
Window design needs to take into account how sunlight varies during the summer and winter. Moveable shades or blinds fend off intense summer light and block glare, but swing wide open in the winter to welcome warmth.
Landscaping, such as trimming or selecting low shrubs, preserves window views and maintains consistent interior light. To build and decorate utilizing shifting seasonal light lends warmth and keeps rooms dynamic.
Conclusion
Natural light forms the sensation of a home. It elevates spirits, trims utility bills, and maximizes any style. Smart window spots allow sunlight to penetrate deep into every room. Light washes walls and floors with warmth. Small moments of light — light paint, defined edges — go a long way to making rooms look bright. Good design utilizes sunlight’s trajectory to maximize light throughout the day. Beware of heavy drapes, oversized furniture or extended roof lines that cut off the sun. Even a minor adjustment can provide a room with a new look and new spirit. To make your home shine, give one of these ideas a whirl. Post your outcome or advice below– your experience may inspire another to initiate a project of their own.
Frequently Asked Questions
1. What are the health benefits of natural light in a home addition?
Natural light elevates mood, sleep and vitamin D. It results in a healthier, more welcoming living environment for all.
2. How do I choose the best window placement for more daylight?
Include windows on multiple walls to capture sunlight from varying directions. Think of bigger windows directly in the sun’s path.
3. Which interior colors make a home addition feel brighter?
Light tones, such as white, cream and pale gray, reflect sunlight effectively. We use these shades on walls and ceilings to make rooms feel lighter and more expansive.
4. What architectural features increase natural light indoors?
Skylights, glass doors, and open floor plans bring more sunlight into and through your addition. These brighten up even deeper spaces.
5. What can block natural light in a home addition?
Thick curtains, dark wood furniture and exterior shading such as trees and buildings may obstruct the sun. Taking them down or turning them helps allow in natural light.
6. How does the sun’s path affect home addition design?
Designing around the sun’s path guarantees you capture the maximum amount of daylight during critical times. South-facing windows typically provide the most consistent sunlight.
7. Can natural light additions help save on energy bills?
Yes, more natural light means less lighting. This has the potential to reduce your impact on energy consumption and contribute to a more sustainable dwelling.
Your Dream Second Story & Primary Suite Built by Mares & Dow Construction & Skylights – Let’s Create the Extra Space You’ve Been Dreaming Of
Unlock your home’s full potential with a custom second story or primary suite addition from Mares & Dow Construction & Skylights. With over 40 years of experience, we specialize in high-quality expansions that blend seamlessly with your home’s existing structure and lifestyle needs.
Whether you’re looking to add a luxurious primary suite, expand upwards with a second story, or enhance your living space in other ways, we customize each project to suit your vision, your home’s architecture, and your long-term goals.
Key benefits of our second story & primary suite services include:
• Expanding your living space to accommodate growing families or additional functionality
• Boosting your property’s value with expert design and construction
• Creating energy-efficient, stylish living areas designed around your needs
Proudly serving Contra Costa County—including Alamo, Danville, Orinda, Martinez, and San Ramon—Mares & Dow Construction & Skylights is your trusted partner for functional, beautiful, and lasting home expansions.
Contact Mares & Dow Construction & Skylights today for a free, no-obligation quote and let’s build the second story or primary suite of your dreams!
Disclaimer
The materials available on this website are for informational and educational purposes only and are not intended to provide construction, legal, or professional advice. You should consult with a qualified general contractor or industry professional for advice concerning any specific construction project, remodeling plan, or structural concern. Do not act or refrain from acting based on any content included on this site without seeking appropriate professional guidance. The information presented on this website may not reflect the most current building codes, regulations, or industry best practices. No action should be taken in reliance on the information on this website. We disclaim all liability for actions taken or not taken based on any or all of the contents of this site to the fullest extent permitted by law.




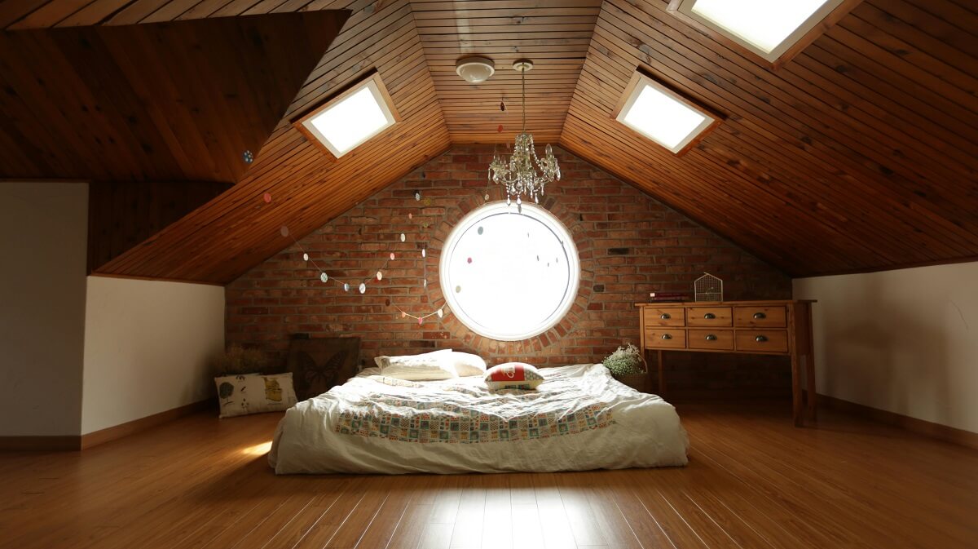
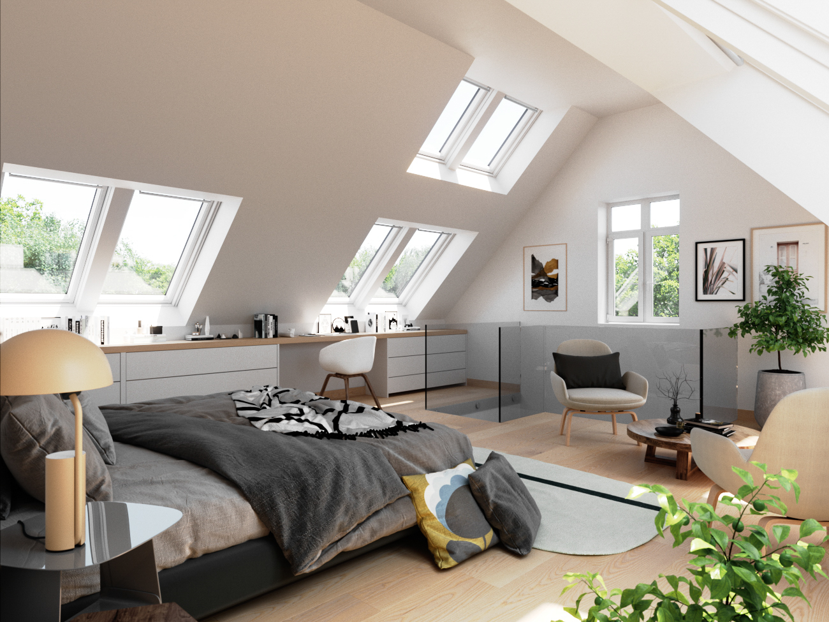

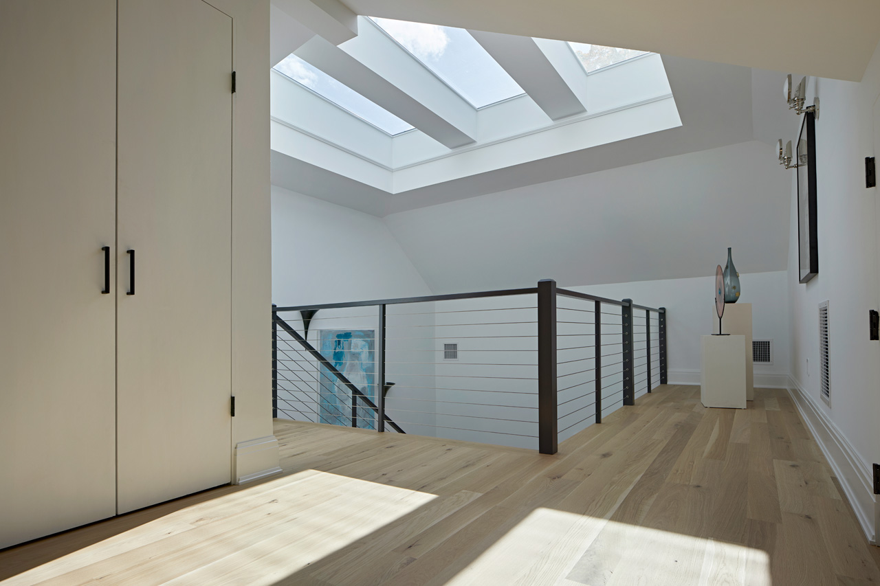


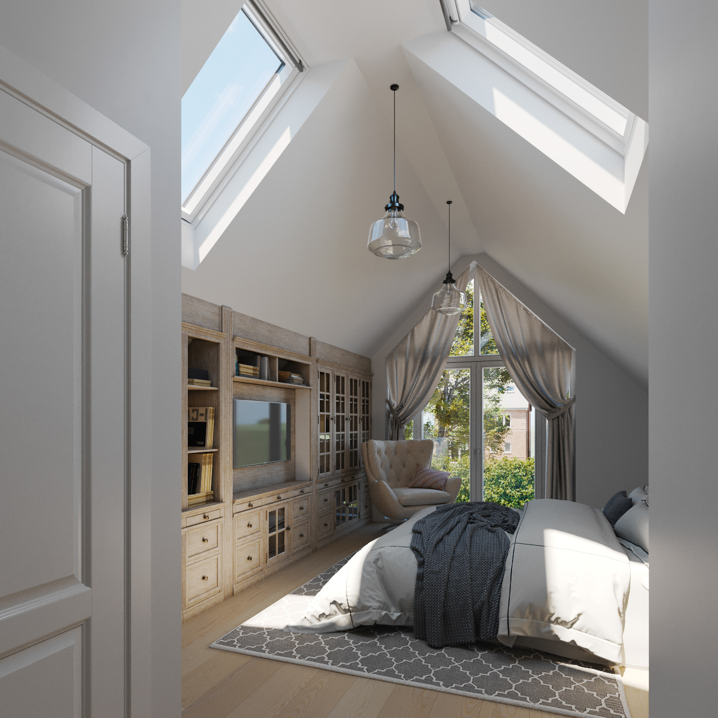


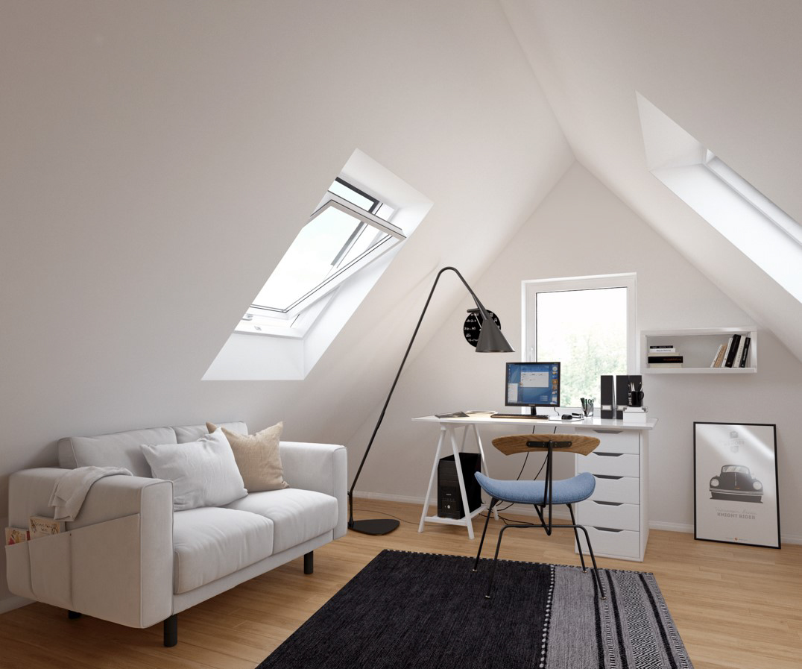





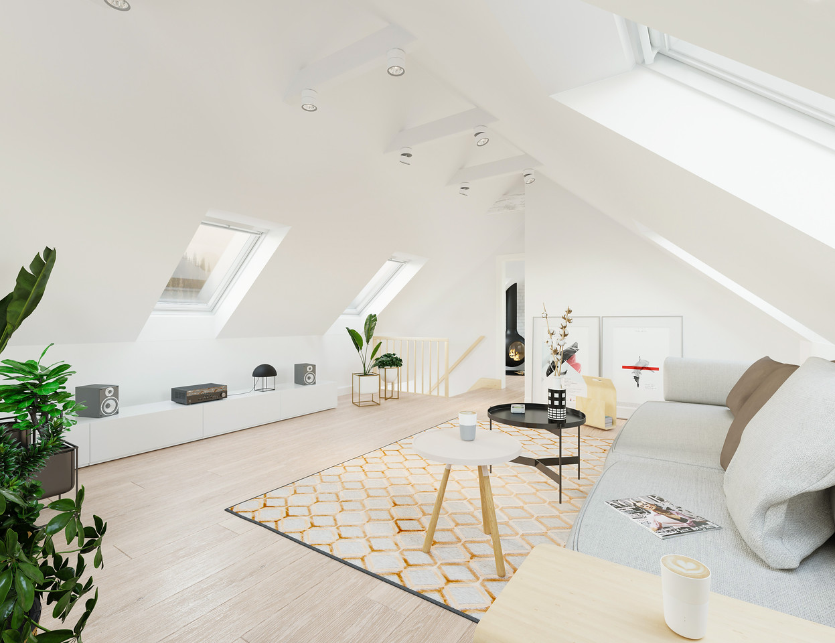
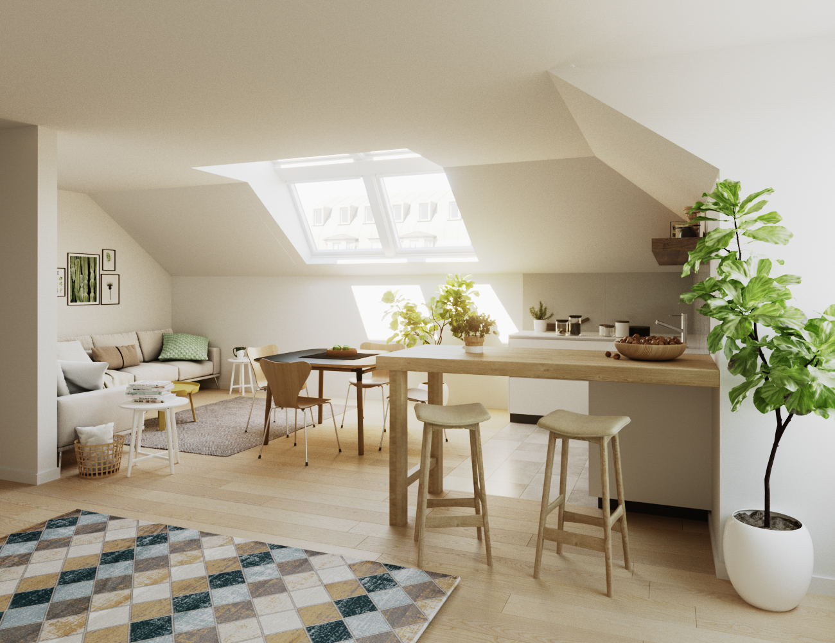





 based on
based on 

