
Key Takeaways
- Where possible, use multifunctional and integrated furniture, like Murphy beds or built-in shelving, to keep things tidy and save space.
- Illuminating with natural light, Large windows, light-colored finishes, and reflective surfaces can do wonders to create a sense of openness and improve the overall atmosphere in your ADU.
- Blurring the line between indoors and out with seamless flooring, walls of glass, and usable patios lets you extend living areas and revel in the backyard.
- By paying attention to zoning, site topography, and privacy, you can make sure your ADU is not only code-compliant but livable for you, your tenants, and your neighbors.
- To future-proof your ADU, apply universal design principles, smart technology, and sustainable materials so your space can evolve with your changing needs.
The best layouts for small backyard ADUs assist you in utilizing every square meter in an intelligent, efficient manner. You need a floor plan that provides you with additional living space with great light and ventilation. Most opt for open plans that connect the living, kitchen, and sleeping areas all in a row. Plenty of sliding glass doors or expansive windows open the interior to feel more spacious and to bring in your yard views. Built-in storage and fold-out beds save space and keep things neat. You may prefer a plan with a small deck or patio to bring a little outdoor sitting space. Next, you’ll encounter actual design advice and effective layout concepts.
Top Small Backyard ADU Layouts
The right layout for your backyard space, especially when considering efficient ADU design ideas, defines the way you experience the area. Whether you entertain, accommodate family, or require a backyard office, the floor plan influences coziness, privacy, and your quality of life. Clever designs maximize every square meter, flood in light, and blur the boundaries between indoors and out.
1. The Studio Loft
A studio loft fits perfectly with a small accessory dwelling unit (ADU), especially if you desire an open and airy atmosphere. Incorporating a Murphy bed allows you to tuck it away and free up the floor for other daytime necessities, making it an efficient ADU design. This is most effective in ADUs as tiny as 91 square feet, where every square inch must justify itself. You can utilize light paint, glass, and shiny materials to bounce light around and make the room feel larger. Open shelves allow you to store without obscuring the sightlines or bogging down the space. Up in the loft, an inviting reading nook tucks beneath the eaves, turning a little nook both practical and adorable for relaxation.
2. The Linear Plan
A linear plan arranges the living, work, and sleep zones in a line, which is one of the effective ADU design ideas for maximizing space. This keeps foot traffic straightforward and the space easy to navigate. Place beds at one end, a working nook or dining table in the center, and a sofa or kitchen at the far end. By mounting lights and shelves on the walls, you save floor space, which is crucial in a 360-square-foot accessory dwelling unit or even a converted shed. Oversized windows on one or both sides introduce daylight and prevent the space from feeling cubical. A lot of ADUs fall into this ‘middle drop ceiling’ layout of kitchen and bath with doors aligned for a through path, creating an easy, pragmatic layout that works well for living or renting.
3. The L-Shape
The L-shape layout works for anyone who wants to divide living and sleeping areas in their accessory dwelling unit (ADU). This efficient ADU design keeps the bedroom private, even in a tiny ADU, and frees up the living space for cooking or lounging. Corners can be equipped with built-in seats or cupboards, taking advantage of all the space. Including doors from the living side out to the garden allows you to blend indoor and outdoor living spaces. The kitchen can run along one leg of the L, allowing you to cook and socialize simultaneously. If you require extra space, a 576-square-foot ADU can accommodate a laundry area as well as a dining nook, maintaining each area open and functional.
4. The Two-Story
Two-story small accessory dwelling units (ADUs) place common areas such as the living room and kitchen below, with bedrooms upstairs. A second-floor balcony provides additional outdoor space and serves as a perfect place to enjoy your coffee in the morning. Stairs could double as drawers or cupboards, making storage less of an issue. A gable roof adds height and style, enhancing the overall efficiency living space.
Maximizing Your Small Space
Smart design is at the core of any great small backyard accessory dwelling unit (ADU). You need every square meter to pull double duty, intermixing coziness with pragmatism while maintaining an airy feel. By focusing on layout, storage, and light, you can enhance both day-to-day utility and future adaptability, regardless of your space or aesthetic.
Light and Volume
Natural light is your best friend in a tiny ADU. Big windows or skylights allow the sun to stream in, immediately expanding the space and warming up the room. These elements not only illuminate your dwelling–they link you to nature and aid with air circulation, beneficial in any climate.
Light-colored wall, cabinet, and furniture finishes contribute to the airy feeling. Whites, soft grays, and pale wood tones help bounce sunlight around and make boundaries disappear. Combined with a lofty ceiling, if you can squeeze in even an additional 30 centimeters, they pull the eye upward and contribute to a sense of spaciousness. Mirrors are another easy swindle. Positioning them opposite a window or near a light fixture captures daylight or ambient light, extending the sense of your space.
Strategic Openings
Openings define circulation in your ADU. Wide doorways or interior glass doors allow your eyes to easily travel from one room to the other, providing flow and visual depth. Sliding doors, particularly if they lead to a patio or garden, are space savers over swinging types and keep pathways uncluttered.
Archways can ease the transition between rooms, making areas feel connected but still separate. Generous fenestration enhances cross-ventilation, which is important for air quality and comfort in small residences. If you’re planning, think about aligning windows and doors to suck breezes through and capture views. Adjustable opening sizes and locations provide privacy and openness as your needs fluctuate.
Vertical Thinking
Make use of every vertical surface. Tall shelving and cabinets allow you to store items such as books, dishes, or clothing without consuming valuable floor space, helping to keep your main living area free of clutter. Storage to the ceiling also draws your eye up, creating the illusion of increased height. Hanging plants or wall art provides personality without cluttering your room.
Lofted areas are transformative. A sleeping loft above a work or living area provides you with two functional spaces in the footprint of one. If you’re unwilling to scale the heights, storage lofts above hallways or entryways are equally brilliant. When possible, choose custom cabinet organizers and pull-out drawers—these make use of every inch, keeping your everyday essentials at hand but hidden from view.
Multi-Functional Furniture
Opt for pieces that serve more than one function. Although a blanket chest is a classic, even a storage ottoman or coffee table can conceal spare blankets, board games, or tech gear. Fold-out desks, Murphy beds, or sofa beds transform from function by day or night, allowing you to toggle between living, work, and guest demands as needed.
Space-saving, professional-grade appliances—such as a 60cm fridge or two-burner stove-top—integrate seamlessly into compact kitchens without cramping your culinary potential. Think about upgrades, too — like budgeting plumbing for an extra bath or installing smart wiring. This flexibility allows your small space to grow with you.
Smart Space-Saving Solutions
When you design a tiny backyard ADU, every square meter is precious. Smart decisions are crucial to creating an efficient ADU that allows you to live comfortably, not just to store your belongings. These accessory dwelling units can serve as guesthouses, rental units, or work studios, and regardless of their purpose, effective ADU design ideas focus on space-saving layouts. Furniture and storage must pull double duty, while clever design tricks like sliding doors or built-ins enhance the living experience.
A checklist for space-saving essentials includes selecting a convertible sofa for guests, opting for nesting tables that tuck away, and using beds with drawers below. Installing custom cabinets that match your ADU’s shape, picking benches with hidden bins, and choosing sliding or pocket doors instead of swinging ones are also key. These decisions free up floor space, reduce clutter, and accommodate multiple purposes, whether you need a cozy living area by day or a guest bed by night.
Multifunctional Furniture
Select items that serve multiple functions. Storage ottomans provide seating and a home for blankets. Tables that grow with you – serving double-duty for meals and projects, so you don’t have to buy more furniture.
Especially if you work from home, a fold-down desk in a closet or wall bed assists your ADU transition from office to guest room. In certain tight pods, a double-size bed squeezes in with shelving and a collapsible work table, demonstrating how small spaces can still feel airy. Sofa beds ensure you can accommodate overnight visitors without occupying the space regularly. Nesting tables allow you to pull out tables when you need them, then slide them back.
Integrated Storage
Custom cabinets sized to your particular ADU maximize every square inch. Go vertical too, and utilize every inch of wall, even above doors or windows.
Utilize under-bed storage for clothes or seasonal items you don’t require daily. Built-in benches, inside or out, store garden tools or sports gear and provide seating. Concealed shelves or compartments, such as a bookcase that shifts to the side to reveal a kitchenette, keep things tidy and maximize each room.
Pocket And Barn Doors
Pocket doors glide into the wall, recovering space you’d lose to a swinging door. They’re great for bedrooms or bathrooms where open floor space is key. Barn doors installed on the wall exterior give off a contemporary vibe, with hardware that complements both industrial and traditional aesthetics.
Doors ought to be light and effortless to use, so all ages can get around. Sliding tracks integrate with a variety of styles, from wood to glass to metal. In a 390-square-foot converted garage, a bedroom sliding door conceals a full work desk, demonstrating how doors can help a home feel bigger.
Blurring Indoor-Outdoor Lines
Tiny backyard accessory dwelling units (ADUs) can seem infinitely bigger and more open when you thoughtfully blur the indoor-outdoor lines. Through clever ADU design ideas, you create a space that functions more efficiently and feels expansive. This approach not only upgrades daily life but also boosts comfort and function, making it a stylish ADU.
- Large windows or sliding glass panels
- Two-story garage doors between the living rooms and the patios
- Earthy, natural color palettes
- Water features or natural textures
- Skylights and shading devices
- Cohesive indoor-outdoor flooring
- Outdoor kitchens and dining areas
- Crisp geometric hardscaping with outdoor textures
- Built-in patio seating and lighting
Expansive Glass
Oversized windows and sliding glass doors are a go-to if you’re looking for your ADU to feel airy, sunny, and connected to the outdoors. Choose French doors, a huge sliding panel, or a two-story garage door for maximum impact. These options amplify sunlight and provide unobstructed vistas, causing your living space to appear significantly more spacious.
For mild winters or intense sun, consider glass walls. They allow you to experience the outdoors while remaining covered from the elements. For efficiency, put in glazed windows that restrict heat loss in winter but block excessive summer heat from entering. This keeps your space cozy all year long, regardless of your climate. For privacy, consider layered window treatments such as sheer blinds or adjustable screens. These allow light in but keep neighbors from peeking over, so you have both illumination and privacy.
Cohesive Flooring
Selecting the same flooring, inside and out, gives a continuous effect that ties both areas together. Porcelain tile, stone, or composite decking works well here. All of these options withstand rain, sun, and heavy use — essential for backyard ADUs anywhere.
If you want to delineate different areas without disrupting the flow, experiment with rugs. These bring warmth to the inside edge and coziness to covered patios. To maintain intrigue, experiment with color and texture transformations. For instance, select a somewhat coarser tile for the patio and a smoother one for inside. Earthy colors, such as clay or moss green, serve as a bridge. They connect with lawns or flower beds and add to a serene, rooted ambiance.
Functional Patios
Built-in seating is an obvious victory for tiny patios. Storage benches that double as seating can open up more room, and their sleek outlines complement sharp, linear designs. For hot climates, permanent shade equipment like pergolas or awnings is an investment that should be considered. They blur the indoor-outdoor lines.
Lighting is frequently overlooked, but stringing in soft, outdoor-rated fixtures allows you to enjoy the patio into the night. Spotlights or string lights establish ambiance and increase safety. For additional usage, plan around a fire pit or grill. These details make it possible to grill and dine al fresco, effectively transforming the patio into an extension of your kitchen and dining room.
Outdoor Living Additions
Outdoor kitchen and dining areas blur the line between indoor and outdoor living, maximizing your functional living area. Incorporating stylish ADU design ideas like water features can bring serenity, while skylights enhance winter warmth. Crisp lines in stonework paired with soft grass create a balanced outdoor space.
Navigating Site And Rules
Choosing the right layout for your small backyard ADU involves understanding your site’s fundamental regulations and constraints. Each project starts with a review of local zoning, setbacks, topography, and privacy requirements, which influence the design of your accessory dwelling unit, how you access your unit, and the overall comfort of your living space.
Zoning And Setbacks
Local zoning regulations impose tight restrictions on what you’re able to construct and where, particularly for accessory dwelling units (ADUs). The table below shows common zoning and setback requirements across many regions.
Regulation | Typical Requirement | Notes |
Rear setback | 1.5–3 meters | Distance from rear property line |
Side setback | 1–2 meters | Distance from each side property line |
Max height | 5–8 meters | Varies by area and design |
Lot coverage ratio | 30–50% | Max percentage of the lot covered by buildings |
Parking | 1 per ADU | May allow tandem parking |
- Verify the minimum and maximum lot size for ADU qualification.
- Check permissible building heights and the amount of lot coverage.
- Check out parking regulations, particularly if your ADU will accommodate tenants or guests.
- Talk to your local planning department to identify any unique or ambiguous code applications.
Topography And Access
Designing on a sloped site requires a different approach than on flat land, especially when considering ADU backyard ideas. Steep slopes may need piers or raised platforms, while flat ground can accommodate slab-on-grade foundations. Soil quality is crucial; unstable or wet soils often necessitate additional engineering. When planning your accessory dwelling unit, ensure that the walkway from the road or primary residence is easily navigable, especially for guests with mobility aids. Providing smooth, even pavements that are at least 1.2 m wide and well illuminated simplifies access.
Arrange for water to drain, so rain doesn’t pool around your unit. Trench drains or grading the soil away from the foundation will help. Create landing zones that remain dry, safe, and brightly illuminated. It’s important in all climates–whether you encounter snow, rain, or extended drought.
Privacy And Neighbors
Positioning windows and doors thoughtfully is essential to ensure they don’t directly face your neighbor’s house, which is vital for privacy. Consider utilizing intelligent window orientation and frosted glass or high sills to create an efficient ADU design that distances sightlines from typical neighbor zones. Additionally, thick hedges, trees, or bamboo can serve as living screens. While fences may help, plants often appear gentler and integrate better. For those looking to enhance outdoor spaces, constructing private patios or decks with screens and trellises can be beneficial.
Other Key Site Factors
Before starting your accessory dwelling unit design, don’t forget to check local rules. Consider incorporating solar panels or backup generators to enhance the efficiency of your ADU project, as these can significantly increase property value.

Future-Proofing Your ADU Layout
A future-proof accessory dwelling unit (ADU) layout must be designed to adapt and accommodate multiple needs, making efficient use of every meter. By integrating creative ADU design ideas with flexible design, universal access, and smart tech, you can future-proof your ADU and increase your home’s value, often by up to 30%, while reducing expenses for occupants.
Adaptable Spaces
When you design your accessory dwelling unit, consider how every room may evolve in function. You might want a guest room today, but tomorrow, you might need a home office or a rental unit. That’s where movable walls or sliding panels come in handy, allowing you to swap the function of each space without major expenses. For instance, a fold-out bed in the living room can convert it into a bedroom during the night. Tables on wheels or fold-down desks suit a number of activities in one location.
Lightweight, easy-to-move furniture allows you to configure your backyard space in different ways. A daybed, for example, functions as a couch during the day and a bed at night. If you plan for change, you dodge future remodels. Consider where you could add a closet or erect a new wall if you ever want to implement efficient ADU design ideas for renting out the unit.
Universal Design
Universal design makes your ADU usable by all, at any age. Wide doorways and halls—minimum 90cm—accommodate wheelchairs and strollers. Lever handles are much better than round door knobs, especially for young children or individuals with limited grip strength.
A single-level layout eliminates stairs and aids those with limited mobility. Bathroom grab bars and non-slip floors reduce the risk of falls. These are the things that make your ADU desirable to renters and future buyers who want confidence.
Universal Design Principle | Application in ADU Layout |
Equitable use | Entry without steps, lever door handles |
Flexibility in use | Movable furniture, reconfigurable rooms |
Simple use | Clear traffic flow, open layouts |
Perceptible info | Good lighting, contrast in finishes |
Tolerance for error | Non-slip floors, rounded corners |
Low physical effort | Wide doors, single-level plans |
Size and space for approach | Open halls and doorways |
Technology Integration
Your smart ADU begins with a plan for wiring and power. Position outlets near beds, desks, and kitchen counters. This makes device charging a breeze. If you ever install a smart speaker or security system, the wiring is already there. Anticipate Wi-Fi hubs in central locations to maintain a strong signal.
Deploy smart thermostats, LED lights, and motion sensors to further reduce bills. Energy-efficient appliances, such as induction cooktops and mini-split pumps, save money and operate with less power. Bonus — install solar on the roof if you can. They assist you in reducing costs, increasing energy autonomy, and appealing to environmentally-conscious tenants.
Sustainable Building Practices
Utilize reclaimed materials where possible — like reclaimed wood or composite decking. Insulate walls and windows to retain heat and reduce energy consumption. Low-flow plumbing fixtures save water. Before you dive in, scope out your primary residence’s power source. Don’t forget to ensure it can support the added burden, or prepare for an upgrade. Smart sewage and electrical plans lower costs long-term and keep your ADU legal and safe.
Include built-ins or under-stair storage to maximize every nook. Tenants seek storage for their stuff, so don’t forget storage when sketching your plans.
Conclusion
Small backyard ADUs are best with clear layouts and intelligent space planning. You require layouts that suit your taste, everyday requirements, and budget. Consider basic areas for sleeping, working, and storing. Make rooms open with sliding doors. Incorporate built-in shelves or loft beds to save floor space. Let in natural light with big windows or glass walls. Maintain the flow from indoors to outdoors. Know your local regulations before you design any plan. Include features you can swap out later if your needs change. You’ve got options that suit quite a few objectives – guesthouse, office, or rental. Now’s your opportunity to design the ADU that adds the most value to your property. Take the first step today.
Frequently Asked Questions
1. What Are The Best Layouts For A Small Backyard ADU?
Opt for efficient ADU design ideas like open floor plans, loft beds, and combined living spaces to utilize every square meter while keeping the area feeling larger.
2. How Can You Make A Small ADU Feel Bigger?
Apply light colors, large windows, and mirrors to create an efficient living space. Sliding doors and multi-use furniture enhance the open, airy vibe.
3. What Smart Storage Solutions Work Best In Small ADUs?
Built-in shelves, under-bed drawers, and wall-mounted cabinets save space in an efficient ADU. Fold-out tables and secret storage make every corner of the cozy living area functional.
4. How Do You Blend Indoor And Outdoor Living In A Small ADU?
Incorporate glass doors and patios in your accessory dwelling unit design, creating outdoor spaces that enhance your interior and broaden your square footage.
5. What Rules Should You Check Before Building A Small ADU?
Check local zoning, building codes, and size limits for your accessory dwelling unit. Ensure you verify setback requirements and utility connections before starting your ADU project.
6. How Can You Future-Proof Your Small ADU Layout?
Plan with multipurpose rooms and universal design, considering efficient ADU design ideas like ramps, wide doors, and easy-to-adapt rooms for the long haul.
7. Is It Possible To Fit A Full Kitchen And Bathroom In A Small ADU?
Ultra-compact kitchens and bathrooms are essential in efficient ADU design, utilizing space-saving appliances and fixtures to maximize your backyard space.
Your Dream Home Addition Built By Mares & Dow Construction & Skylights – Let’s Create The Extra Space You’ve Been Dreaming Of
Expand your home’s potential and enhance everyday living with a custom home addition from Mares & Dow Construction & Skylights. With over 40 years of construction experience, we specialize in high-quality additions that seamlessly integrate with your existing structure and lifestyle needs.
Whether you’re planning a new primary suite, second-story expansion, or an in-law unit, we tailor each addition to match your vision, your home’s architecture, and your long-term goals.
Key benefits of our general home addition services include:
• Adding valuable square footage for growing families or multi-use living
• Increasing your property’s value with expert design and construction
• Creating energy-efficient, modern living spaces tailored to your needs
Proudly serving Contra Costa County—including Alamo, Danville, Orinda, Martinez, and San Ramon—Mares & Dow Construction & Skylights is your trusted partner for functional, beautiful, and lasting home additions.
Contact Mares & Dow Construction & Skylights today for a free, no-obligation quote, and let’s build your ideal home addition together.
Disclaimer
The materials available on this website are for informational and educational purposes only and are not intended to provide construction, legal, or professional advice. You should consult with a qualified general contractor or industry professional for advice concerning any specific construction project, remodeling plan, or structural concern. Do not act or refrain from acting based on any content included on this site without seeking appropriate professional guidance. The information presented on this website may not reflect the most current building codes, regulations, or industry best practices. No action should be taken in reliance on the information on this website. We disclaim all liability for actions taken or not taken based on any or all of the contents of this site to the fullest extent permitted by law.


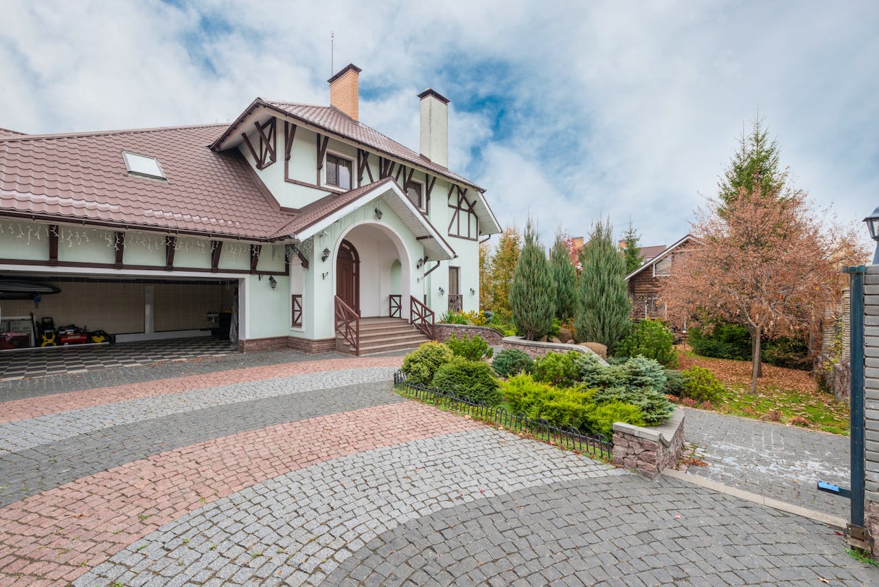












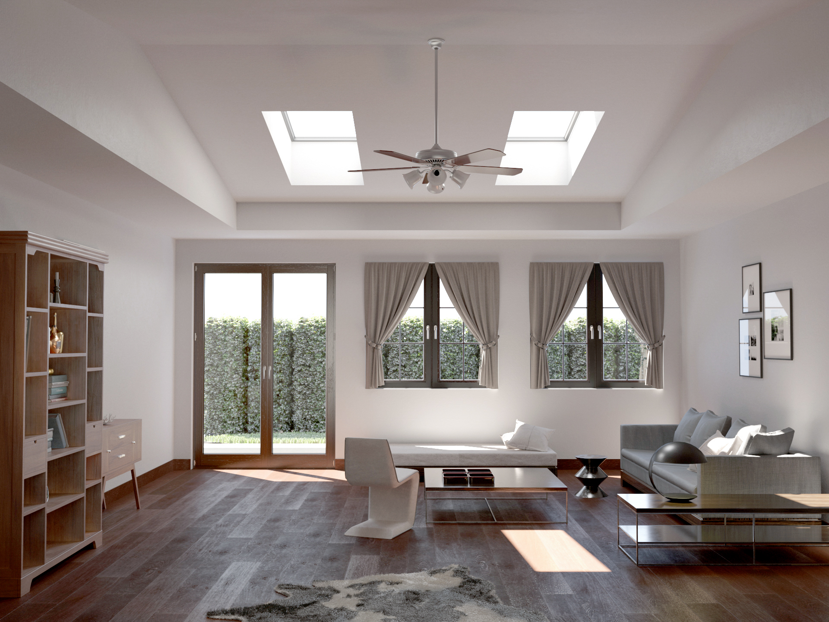


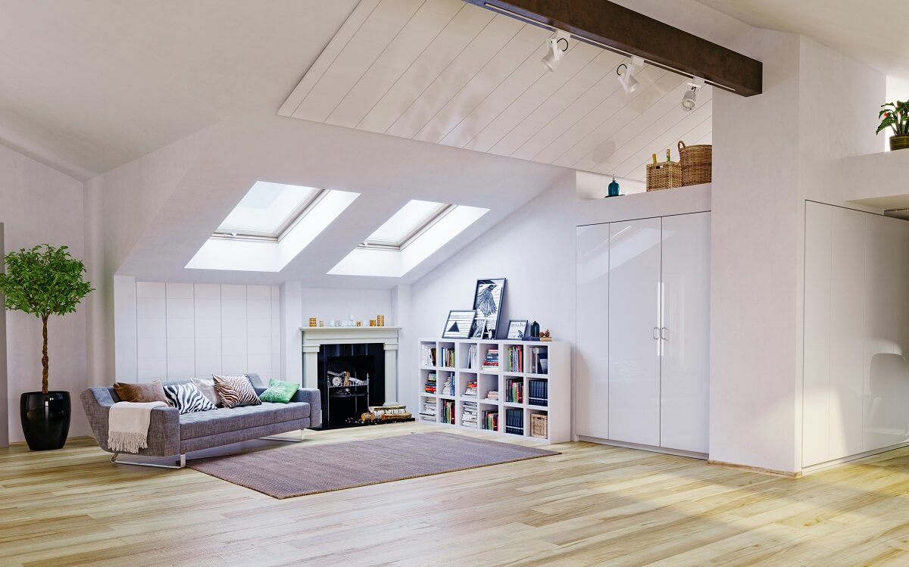
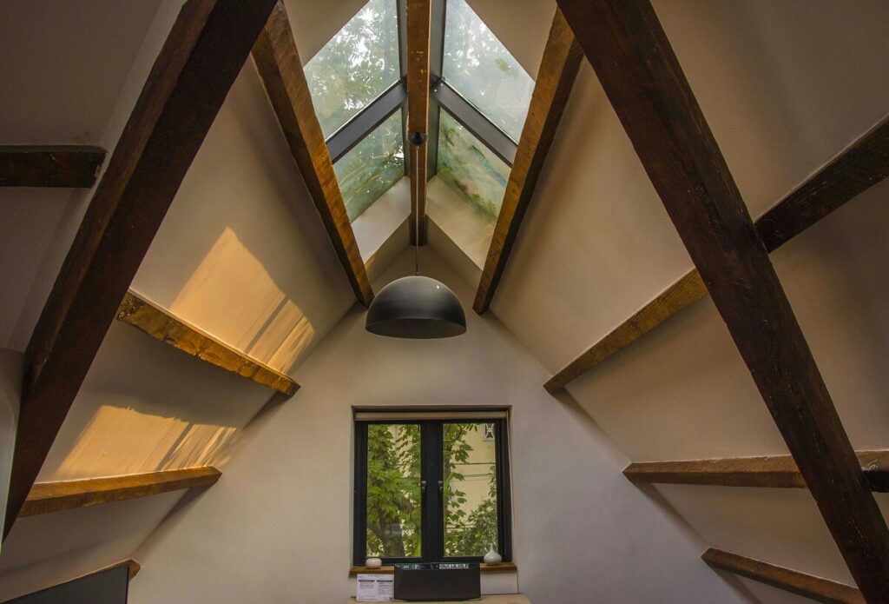
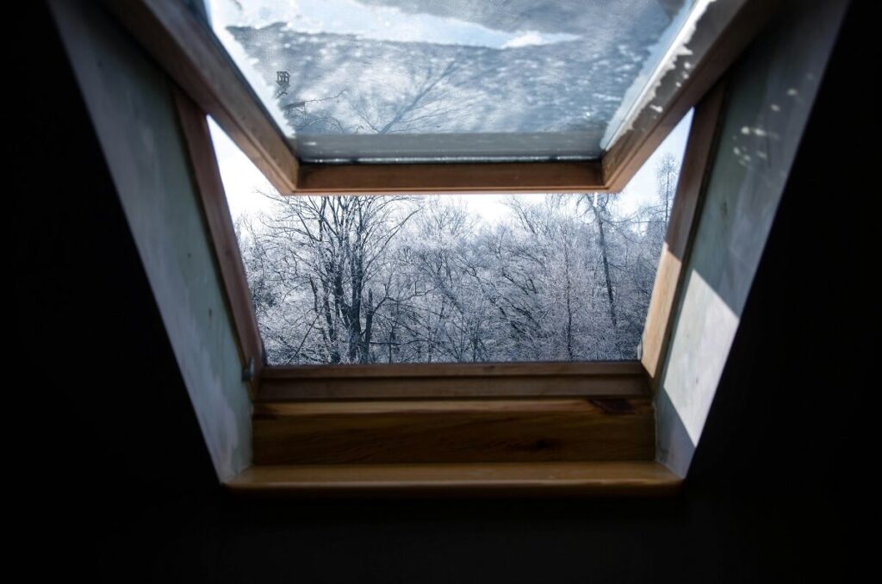

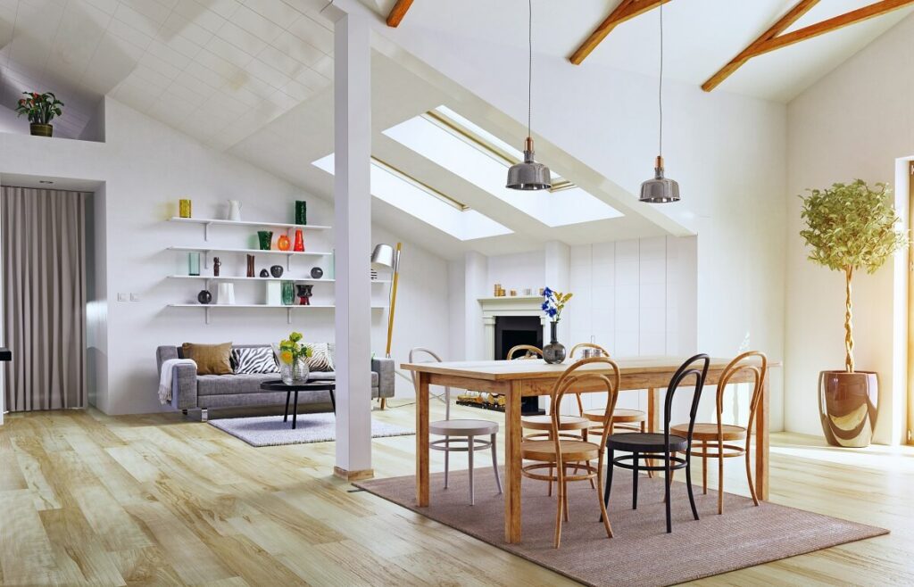
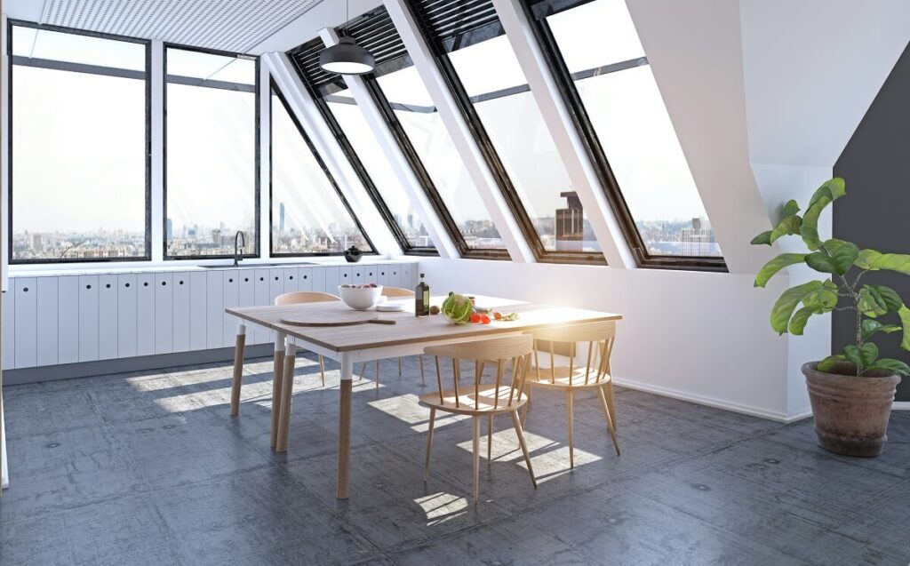




 based on
based on 

