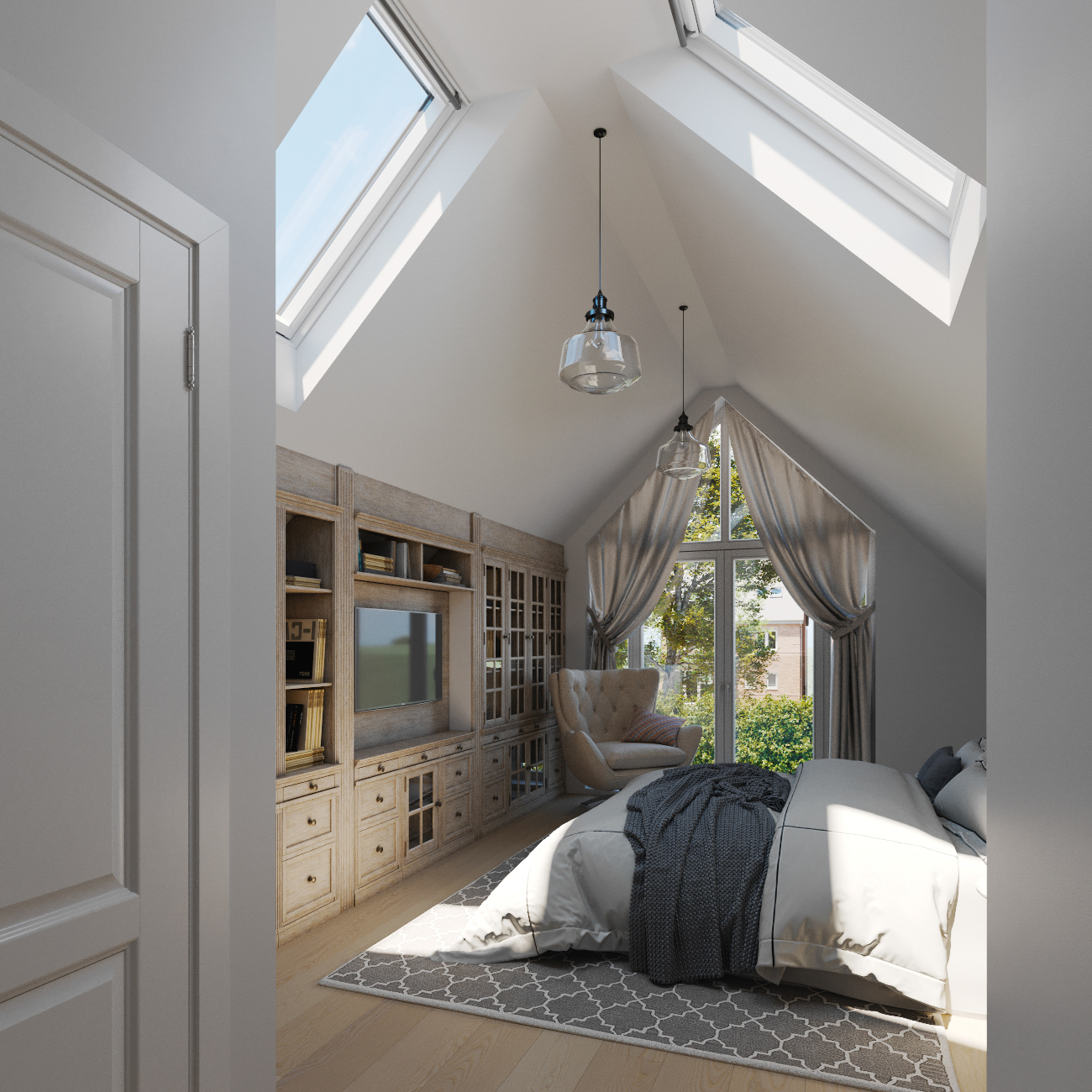
Key Takeaways
- Know your home’s structural limitations and have a foundation inspection before adding a second story.
- Work closely with architects, engineers, and local authorities to synchronize design, permitting, and regulatory concerns, thereby reducing the risk of expensive delays.
- Build out a project timeline and budget that includes all phases — design, permitting, construction, system upgrades, etc. — and always set aside a contingency fund for unexpected hurdles.
- Track and adjust for the usual suspects that tend to push projects out past their original timelines — weather, inspections, material shortages, and last-minute design adjustments — by staying in constant communication with stakeholders.
- Wind down your house for the blow by arranging living accommodations, cultivating expectations for daily life, and creating routines to assuage disruption and keep you sane.
- Aim for style consistency, mechanical updates, and resale value to maximize long-term rewards, and nurture open-communication bonds with contractors to guarantee a good project result.
A typical second-story addition timeline is about 4 to 8 months from planning to completion. Most projects begin with a design phase, which requires plans and permits that can take a few weeks to a few months, depending on local regulations. Work on the site begins immediately once builders get permits for structural work and framing. After that, crews work on roofing, windows, and exterior walls. Interior work — wiring, pipes, insulation, walls — can span weeks. Final steps, like painting and finishing work, complete the schedule. Weather, rules, and plan changes may adjust the timeline. Planning keeps us on track. The following sections separate each step for easier planning.
The Hidden Backbone Beneath Your Home
The unseen foundation is the backbone of any second-story addition. Its condition, strength, and suitability determine if a home can handle another floor above. Often, homes with a wide single-level footprint—like ranch-style houses—depend more on this hidden base since building up may be the only way to expand within property lines. Ignoring the foundation’s limits risks both safety and longevity, making a thorough evaluation not just smart but essential.
Structural Reality
A good evaluation begins with the existing home’s capacity to support additional load. Contractors and engineers should inspect the foundation, walls, and roof for cracks, settling, or previous stress. They seek signs of whether the foundation can support the new weight without moving or breaking. At times, these findings reveal that deep reinforcements or even a complete tear-out of the foundation are necessary before new construction can start.
Collaboration with structural engineers is key. Their inspections help identify hazards before they happen — like vulnerabilities in support beams, undersized footings, or materials that don’t meet modern standards. These professionals can advise on targeted reinforcements, such as installing steel beams or underpinning the foundation, to bring the building up to code.
Shifts in the foundation or frame typically necessitate modifications to the building’s architectural plan. This could involve moving walls, changing room configurations, or redesigning stair locations. Each revision can affect both the schedule and the price.
Local codes still tend to mandate inspection at every phase, from the original to post-reinforcement. If you miss a step or your standards are too high, it can slow down the project or stop it altogether.
Understanding Zoning Rules
Zoning laws determine what you can construct and where. They specify building height maxima, minimum setbacks from property lines, and occasionally even style guides. Before making plans, check these rules to prevent expensive re-designs down the road.
If the addition extends outside of local limits — say by adding height that exceeds the neighborhood’s limit — a variance request has to be submitted. This can take weeks to months and might not always be successful.
Following these local rules is not just legal. It keeps the community happy, maintains good neighborly relations, and makes permits more likely to be approved.
Financial Stress-Test
Budgeting a second-story addition takes more than materials and labor — you need a full view of all the costs. Permits, ongoing inspections, tie-ins, and rebar work, and even temporary relocation costs should be built into the plan. Almost any homeowner will tell you that foundation upgrades, while often inevitable, are not immediately apparent, major expenses.
Wise to get quotes from multiple contractors. It aids in identifying outliers and guarantees that price and quality both conform to the market.
Surprise expenses nearly always materialize. Reserving a contingency fund on the order of 10-20% of your overall budget will keep the project rolling should surprises arise, like undiscovered foundation issues or supply delays.
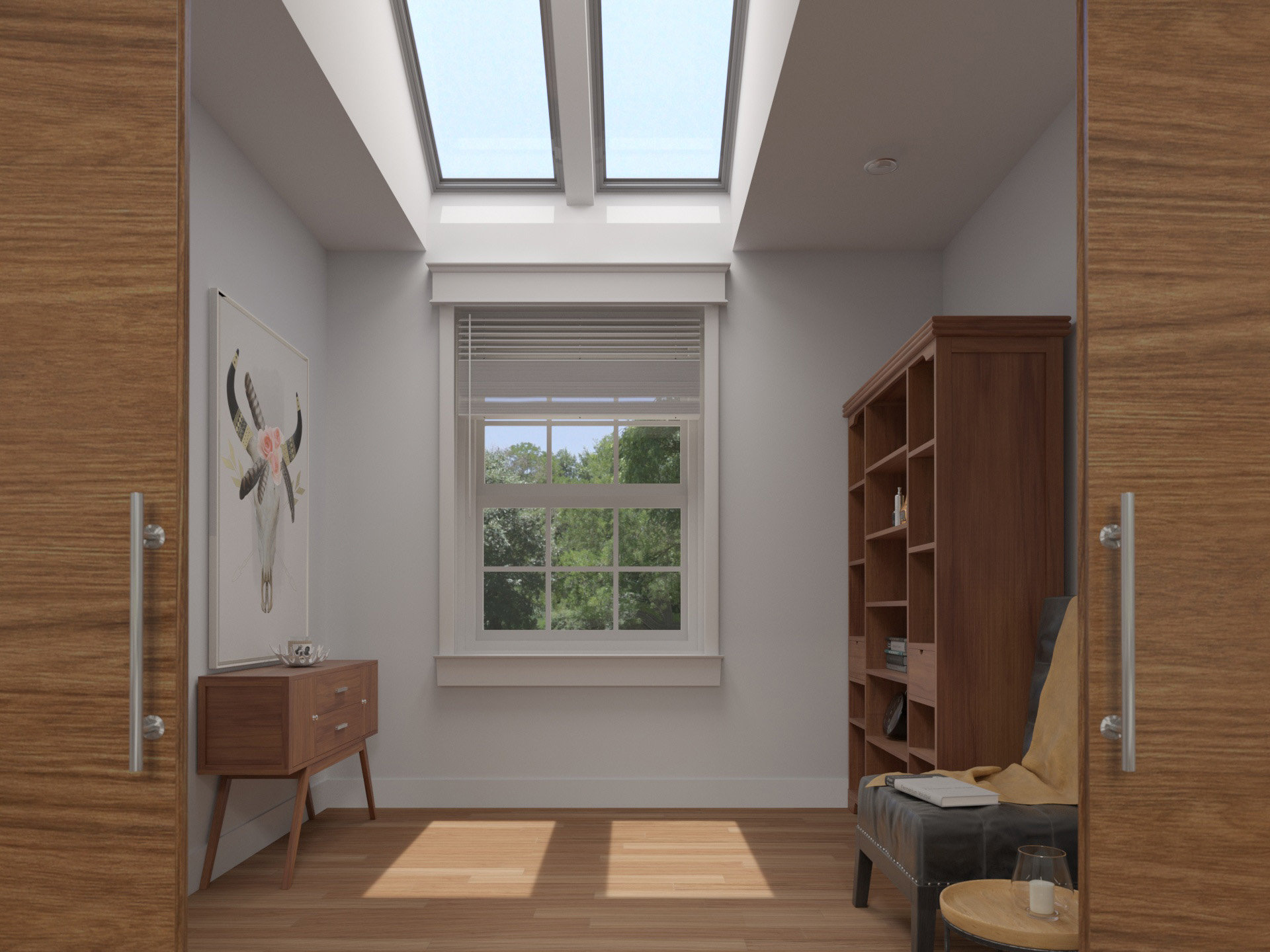
Your Second Story Addition Timeline
Your second-story addition timeline. Thoughtful scheduling, frequent communication, and regular monitoring are essential to maintaining forward momentum. Here are the main phases to expect:
- Design phase: architectural planning, engineering, and revisions
- Permitting phase: documentation, reviews, and approvals
- Pre-construction phase: contracting, site prep, and logistics
- Construction phase: demolition, framing, utilities, and finishes
- Final phase: inspections, move-in, and final review
1. The Design Phase (1-4 Months)
Design is the wildest, but most unpredictable stage. It can take as long as three months to get your architectural plans and engineering drawings. Collaborate with architects to custom-design your new second story for a perfect fit to your style and practical needs. Think about a few different styles–modern, traditional, or something regional–that go nicely with the rest of the house. Go over preliminary sketches and blueprints. Anticipate that they’ll want to provide feedback and ask for changes, which can extend the timeline. Each revision can add weeks, particularly if engineering reconfiguration is required to support the structure.
2. The Permitting Phase (1-6+ Months)
Permit timelines are unknown and vary according to local regulations. Get all your paperwork: structural plans, site maps, surveys – squared away early to ensure nothing slips through the cracks. Schedule inspections early, because they get booked up and delayed a lot, especially in the city. Some areas permit within a month, others require half a year. Here’s how to monitor your permit status, either online or by calling the building department directly. This way, you catch any errant paperwork or additional information requests.
3. The Pre-Construction Phase (2-4 Weeks)
Contract agreements and a thorough scope of work must precede construction. Take a walkthrough with your contractor to identify any last-minute changes. Coordinate materials deliveries and site access for crews. Be certain all permits are in hand before proceeding. If you can, plan to move living/work spaces to avoid interference during the build.
4. The Construction Phase (4-8 Months)
This step consumes the most time and consists of demolition, foundation work, framing, and utilities. Contractors have to beef up your foundation for new loads. Roofing and insulation to keep the temperatures in check and conserve energy. Issues will arise—weather setbacks, material shortages, or emergency fixes. Check in with your builder frequently and address problems immediately. Costs are steep, from $500 to $800 per square foot, so reserve a surprise fund.
5. The Final Phase (2-4 Weeks)
Inspections are coming so that they can make their new addition safe. Finishes, such as painting, flooring, and fixtures, add polish to your new space. Arrange furniture, moving, and daily life setup. When finished, debrief the experience with your crew and rejoice in the new chapter.
What Delays The Timeline?
Second-story additions are major projects with many moving parts, and timelines can easily shift. From weather and permits to design changes, here are common factors that can slow progress. Here are common factors that cause delays:
- Weather disruptions
- Inspection schedules and permitting
- Material shortages or errors
- Changes in design or plans
- Unforeseen structural issues
- Project size and complexity
- Planning and design missteps
Weather
Weather can delay exterior work, such as framing or roofing. Even if well scheduled, rain or snow in the winter can make it dangerous and drag out the crew. Storms tend to tear at materials and workmanship, thus requiring tarps or covers. In certain climates, elevated humidity or heat can impact drying times for concrete and paint. Project managers must track forecasts and plan additional days for inclement weather. For instance, the wet season in wet season areas might halt construction for weeks at a time, delaying timelines.
Inspections
There are delays when inspections aren’t scheduled early or when paperwork is missing. Every phase, be it electrical or plumbing, has to ace an inspection before the next phase begins. If inspectors are tied up or you don’t have clear requirements, work can come to a halt for days or weeks. Tight code towns or cities can have longer approval waits. It’s good record-keeping and early communication with inspectors that can minimize these delays. For example, some locations require separate electrical, mechanical, or zoning permits, and errors or omissions in paperwork can delay things even more.
Materials
Material shortages are a common source of slowdowns. If things like steel beams or custom windows are delayed or backordered, work stops until they are delivered. Cultivating good relationships with vendors may assist, but occasionally replacements are necessary. Order errors—such as ordering the incorrect size or type—add additional expenses and slowdowns, particularly for custom or imported materials. Monitoring your stock tightly will prevent you from being caught short in the middle of an assignment.
Changes
Design or plan changes almost always mean more time. Even minor adjustments can translate into new designs, additional approvals, or re-done work. Major modifications, such as converting a garage into an ADU, can lengthen a timeline by months. They want all modifications accounted for and justified, so they’re aware of how the budget and timeline move. The less crapscrambling at the end, the more elegant the build.
Managing Your Life During Construction
A second-story addition is a significant investment, typically requiring four to six months to complete. Enter construction, with all its daily disruptions, noise, and adjustments to routines. The construction could impact plumbing, electrical, and heating or cooling systems as crews connect new areas to existing systems. Homeowners, be prepared for permits, temporary living adjustments, and continuous lifestyle shifts.
The Move-Out Question
Remaining during a build/move-out is a large decision. If you have little kids, sedentary pets, or work at home, the dust and noise may be overwhelming. A temporary move—perhaps with friends or elsewhere on rent—can equate to greater comfort and security, but can inject additional costs and stress. Staying allows you to monitor progress, but anticipate disruption and diminished privacy.
Consider your routines. If you require silence to work or study, or your family has health requirements, moving may be optimal. If you remain, attempt to maintain your essential schedules, such as dining and sleeping, as consistently as possible. Make sure you’re explicit with the contractor about your decision so they can plan work hours and access to your home.
Protecting Your Sanity
Establish ground rules with the crew early—come to terms on work hours, entry, and which rooms are off-limits. This maintains boundaries, particularly if you remain. Have a quiet retreat for rest, reading, or working, away from noise and dust if possible. Even a tiny room or screened-off area of your house does the trick.
Seek Stress Relief. Deep breathing, walks, or a hobby can help. Check in on the project every now and then and see the progress for yourself. It makes you feel like you’re managing your life, even when it’s chaotic.
Communication is Key
Clear, consistent communication with your contractor is essential. Schedule regular check-ins—typically once a week—to review progress and upcoming work. Keep a simple log of calls, emails, and agreements to provide clarity if questions or disputes come up later.
Get your family’s input and update. This keeps everyone involved and less annoyed. A little communication goes a long way — good communication can make a long build much more bearable.

The Impact on Your Home
A second-story addition is more than simply expanding your space. It transforms how your home looks, feels, and functions. The renovation experience carries with it an array of advantages, yet calls for strategic preparation of both immediate disruption and sustained worth. Before moving into the technical details, consider these core advantages:
- More livable square footage without shrinking your yard or exterior amenities.
- More privacy, with bedrooms or offices away from the main floor.
- Opportunity to capture better views and natural light in your upper-floor rooms.
- More energy efficient, assuming the new floor is well-insulated.
- Capacity to modify older systems and layouts to conform to contemporary demands.
System Upgrades
System | Upgrade Needed | Why It Matters |
Plumbing | Larger pipes, added fixtures | Supports more bathrooms, prevents pressure problems |
Electrical | Increased circuit load, rewiring | Handles more outlets, lights, and appliances |
HVAC | Bigger or zoned units | Keeps temperature even, improves comfort |
A second story creates additional load on every system. Pipes may have to be bigger and redirected. Your breaker box, wiring, and outlets might require an update. An HVAC evaluation usually reveals that you require a more powerful or zoned system, as upstairs rooms warm quickly. Work with licensed pros who can verify if your existing configuration is still up to code and can support the additional burden.
Budget for these upgrades upfront. They push up the ultimate cost, but ignoring them invites problems down the road. Attempt to coordinate system work with the primary build to save time and minimize your home from being a work site.
Aesthetic Harmony
It should have the ripple effect of making your home feel like you’ve lived there forever. The ripple effect on your home. Use the same roof shape, window style, and exterior finish as the ground floor. Select complementary paint, siding, and trim.
Consider your street view. Perhaps you’ll have to renovate the front steps, plant new flowers, or expand the walkway to accommodate the larger house. Within, maintain the layout easily—stairs, doorways, and rooms must flow in a logical way that makes sense and feels natural. Try not to have any abrupt floor level changes or strange room geometries.
One long-term tip: Keep a file of the design choices and materials. That comes in handy if you ever need repairs or want to sell.
Resale Value
In most markets, a second-story addition increases resale value since buyers desire additional bedrooms and updated spaces. Check out the local homes to discover what upgrades are worth the most—additional bathrooms, walk-in closets, or offices tend to be huge selling features.
When you go to list your own home, emphasize the extra living space and energy savings. Buyers see new systems and updated layouts. Save all permits, plans, and receipts. Displaying these to prospective buyers engenders trust and demonstrates that the work is premium.
They need to comply with local regulations. In certain cities, you require special permits, particularly for historic houses or custom designs.
A Builder’s Perspective
Second-story additions are highly organic projects formed by technical requirements, client objectives, and shifting site realities. This process requires careful evaluation, hard planning, and strong collaboration to get to the finish line. Below is a table outlining common challenges faced during these projects:
Challenge | Explanation |
Foundation Assessment | Ensuring the existing foundation can support the added weight. |
Structural Engineering | Engaging engineers to certify safety and compliance. |
Budget Overruns | Unforeseen site conditions are pushing costs beyond initial estimates. |
Size Restrictions | Local zoning codes limit height, area, or design flexibility. |
Team Coordination | Delays from miscommunication or a lack of skilled workers. |
Permitting Delays | Slow approvals from municipal authorities. |
Realistic Expectations
Establishing a realistic schedule and budget provides the foundation for any renovation. Builders emphasize a holistic inspection of your home’s foundation — because if you skip this, the whole endeavor is in jeopardy. A firm foundation budget, but builders demand stuffing a 10-20% contingency buffer for surprises like hidden damage or permitting delays.
Things will change, unexpectedly. Even with a plan in hand, size limitations or engineering constraints might interfere with your dream design. Builders suggest having candid, upfront discussions about possible obstacles. This helps temper expectations and brace everyone for bumps along the way. A willingness to be flexible results in less stress when plans must change and helps keep the project flowing.
Viewing the remodel as an opportunity to grow enriches the process. Every obstacle addressed, a path towards an improved, more livable home.
The Value of Trust
Trust between the homeowner and the contractor is the heart of a smooth project. Builders promote open, frequent discussions—weekly check-ins work great—to discuss progress and finalize decisions. Trusting in your builder’s craftsmanship is essential, particularly when confronted with difficult judgments about architecture or aesthetics.
It’s important to hire a contractor who has a track record. Reputation is a proxy for trust, and a trustworthy crew in the beginning spares pain at the end. As a builder, I’ve learned that clients who communicate their aspirations and concerns upfront create the most robust relationships.
Open, candid communication facilitates establishing expectations and ironing out miscommunications before they become issues.
After the Plans
A second story unlocks new possibilities for reworking the floor plan. Builders witness homeowners utilizing bump-outs to divide living spaces, create extra bedrooms, or even carve out secluded home offices. Clever design decisions, such as open plans or integrated storage, help make additional space more functional.
Flexibility is key. Families expand, schedules evolve, requirements transform. Builders recommend designing rooms that transform, so today’s playroom turns into tomorrow’s study/guest suite.
Keep the entire home in mind at all times. They need to come from additions that are consistent style-wise and vision-wise in the long term.
Conclusion
Time lines move quickly. Crews arrive, tools strike wood, walls go up, and your house transforms week by week. Delays arise from weather, ancient pipes, or lagging permits. Good builders communicate and address issues in person. Well-defined plans and excellent teams assist you in maintaining control. You experience dust and noise, but new space and light. Life has to bend, but most people discover a new rhythm. A lot of families take advantage of this period to sort stuff or make older rooms function better. Looking to prepare for your build? Request early. Converse with neighbors. Check out builder reviews. Connect for insider advice and authentic experiences from others who’ve made it happen.
Frequently Asked Questions
1. How long does a second-story addition usually take?
A second-story addition goes on for 4-9 months. Your timeline is contingent on size, design, weather, and the approval process.
2. What factors can delay my second-story addition project?
Delays tend to arise from permit approvals, weather, material shortages, and unanticipated structural problems. Collaborating with a seasoned builder can minimize delays.
3. Will I need to move out during construction?
Most homeowners remain through construction but anticipate noise and dust. For peace of mind, a few opt for temporary housing, particularly when demolition is extensive.
4. How can I prepare my home for a second-story addition?
Empty out spaces beneath the proposed addition and stash valuables. Talk safety and access with your builder pre-start.
5. How do second-story additions affect daily life?
Anticipate disruptions in routine, restricted access to certain rooms, and additional dust. A little planning with your builder can go a long way toward minimizing the disruption.
6. What is the first step in adding a second story to my home?
Begin with a consultation from a competent architect or builder. They will evaluate your home’s framing and assist you in designing the project.
7. Are second-story additions worth the investment?
Yes, a second-story addition enhances the living area and can add value to your home. It is often cheaper than relocating to a bigger home.
Your Dream Second Story & Primary Suite Built by Mares & Dow Construction & Skylights – Let’s Create the Extra Space You’ve Been Dreaming Of
Unlock your home’s full potential with a custom second story or primary suite addition from Mares & Dow Construction & Skylights. With over 40 years of experience, we specialize in high-quality expansions that blend seamlessly with your home’s existing structure and lifestyle needs.
Whether you’re looking to add a luxurious primary suite, expand upwards with a second story, or enhance your living space in other ways, we customize each project to suit your vision, your home’s architecture, and your long-term goals.
Key benefits of our second story & primary suite services include:
• Expanding your living space to accommodate growing families or additional functionality
• Boosting your property’s value with expert design and construction
• Creating energy-efficient, stylish living areas designed around your needs
Proudly serving Contra Costa County—including Alamo, Danville, Orinda, Martinez, and San Ramon—Mares & Dow Construction & Skylights is your trusted partner for functional, beautiful, and lasting home expansions.
Contact Mares & Dow Construction & Skylights today for a free, no-obligation quote and let’s build the second story or primary suite of your dreams!
Disclaimer
The materials available on this website are for informational and educational purposes only and are not intended to provide construction, legal, or professional advice. You should consult with a qualified general contractor or industry professional for advice concerning any specific construction project, remodeling plan, or structural concern. Do not act or refrain from acting based on any content included on this site without seeking appropriate professional guidance. The information presented on this website may not reflect the most current building codes, regulations, or industry best practices. No action should be taken in reliance on the information on this website. We disclaim all liability for actions taken or not taken based on any or all of the contents of this site to the fullest extent permitted by law.

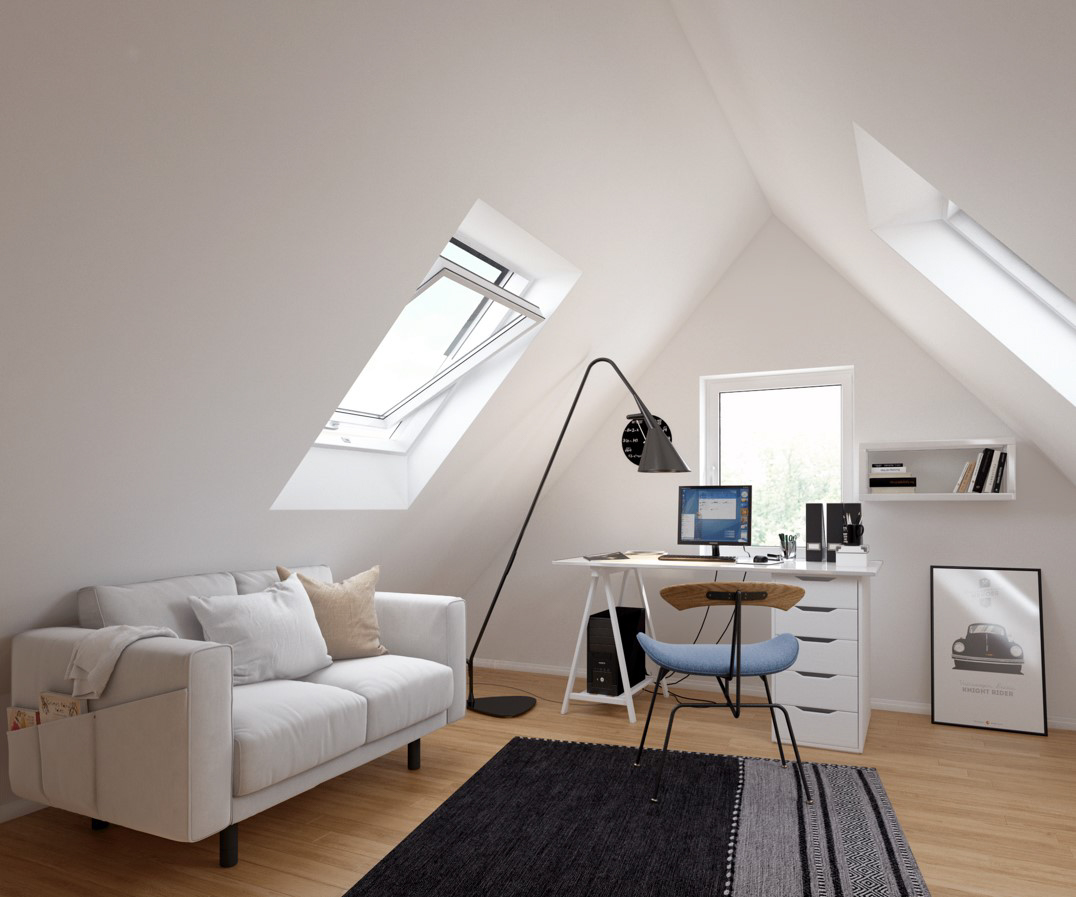





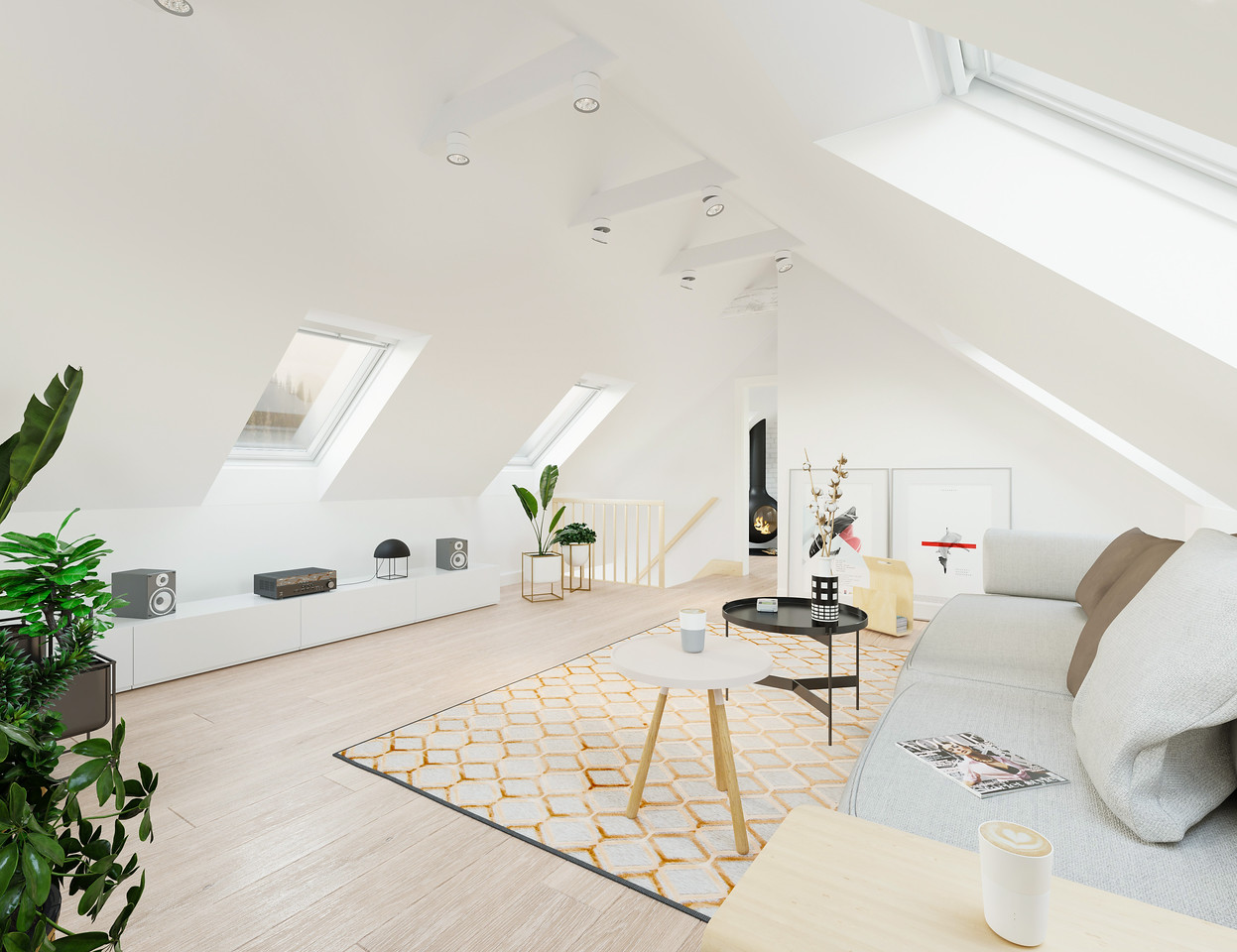
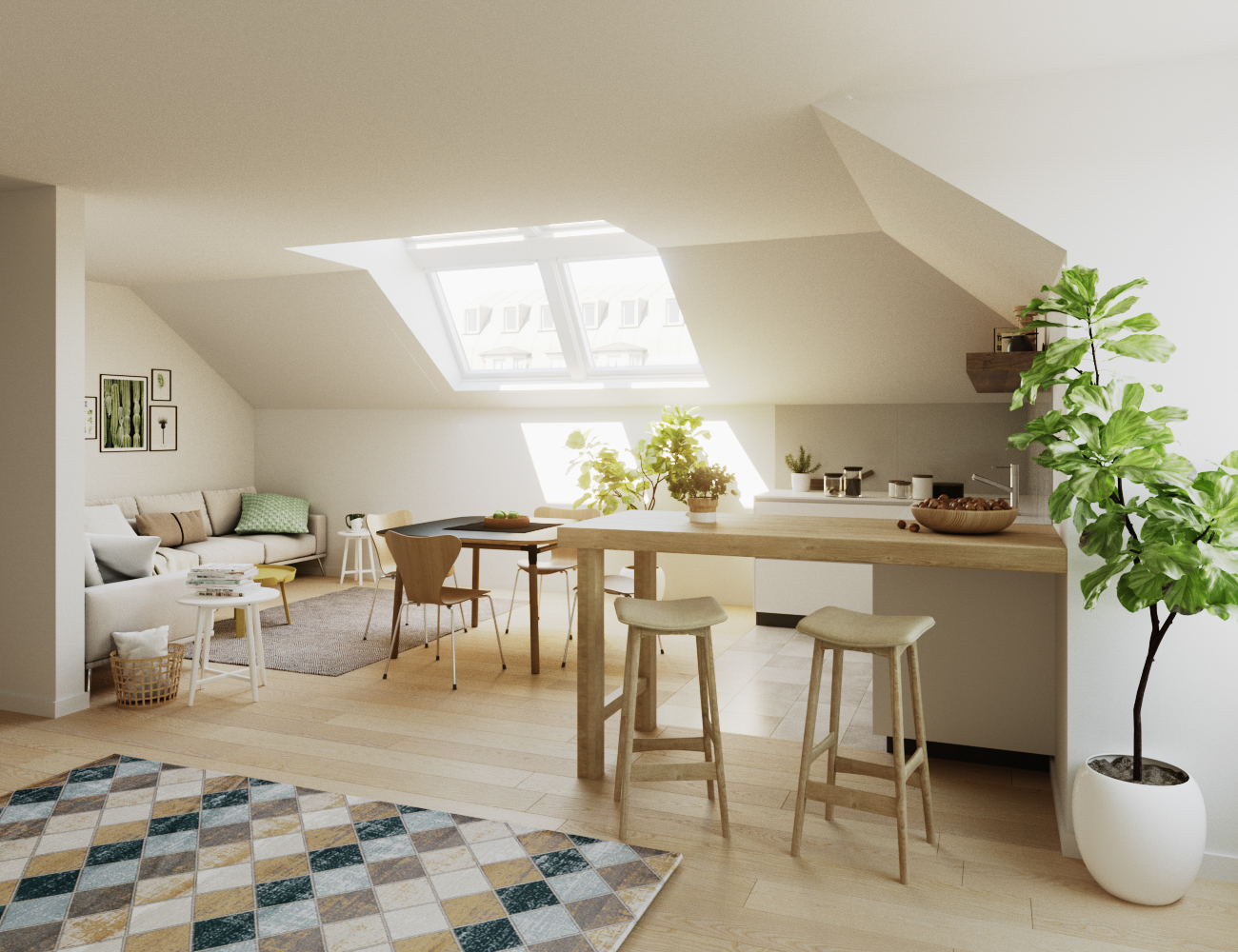











 based on
based on 

