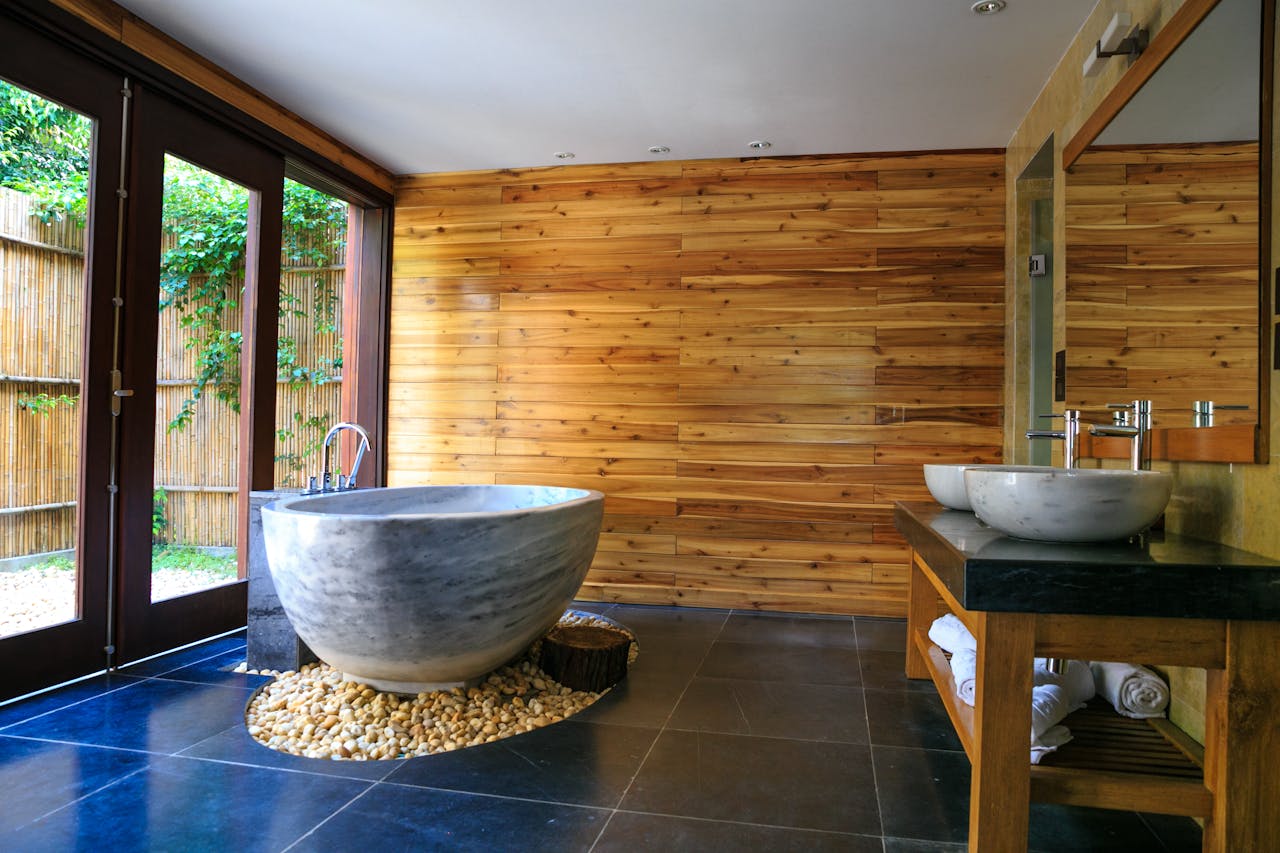
Key Takeaways
- Start each bathroom remodel in America with a well-laid plan. This detailed plan should account for measurements, costs, materials, and how long the project will take to avoid budget-busting mistakes and delays.
- Remember the actual expenses of remodeling, with a contingency of at least 15–20 percent. Share your budget freely with your contractor to avoid last-minute financial stress.
- Prioritize functionality and daily routines over fleeting design trends by ensuring your layout, fixtures, and storage solutions meet the needs of all household members.
- Deliver on infrastructure needs and repair our nation’s crumbling infrastructure! Approach mold, water damage, and safety hazards frequently found in American homes through proper ventilation, waterproofing, and enough electrical outlets.
- Pick long-lasting, easy-to-clean materials. Ensure they are water-resistant and well-suited to California’s climate and humidity, to extend lifespan and minimize maintenance.
- Get all necessary permits. Make sure to consult professionals, especially for plumbing and electrical upgrades. Check local building codes in San Francisco so you can update your remodel to current local regulations and futureproof your investment.
In reality, there are a lot of details that homeowners overlook when working on a bathroom remodeling project. They often forget to plan for adequate storage, address ventilation and lighting needs. This is something most Americans simply forget to add during the design process.
Include slip-resistant flooring and think about the future with features like grab bars or wider doorways. Not relocating water shutoff valves or forgetting waterproofing around tubs and showers can result in costly damages down the line.
Or they forget the little things, such as towel hooks, what additional counter space they will need, or where their guests will hang their robes and clothes. Local building codes and required permits are easily forgotten as well, but these can delay or halt work altogether.
These seemingly small oversights can increase expenses or delay the entire project. Knowing the most common things to look for extends the life of a project!
Bad Planning Sinks Remodels
A remodel is a big project, and it’s much more than a new toilet and a fresh coat of paint. This requires a detailed vision, an achievable budget, and frank discussions with all parties. Whether in the Bay Area with their small bathrooms and short timeframes, each step builds on the previous, so skipping one can result in major delays.
The biggest issues—lack of storage, lighting that doesn’t work, layouts that confuse your guests—come from not considering the end-user experience early on. Not using the right drywall or flooring is a big danger. This oversight is a sure ticket to bringing rot or water damage to the remodel, especially in our city’s humid climate! When there are so many moving pieces, having a good plan goes a long way.
Skipping Detailed Project Blueprints
A comprehensive project blueprint provides the best possible roadmap for your remodel. It needs to include every dimension and detail, from where the sink goes to the layout of the tiles. Providing all of these plans to your general contractor or architect will bring everyone together to make the necessary preparations.
Return to the original blueprints and revise them whenever modifications come up. This helps avoid costly and dangerous errors, such as installing the wrong plumbing, which could go unaddressed otherwise.
Underestimating True Remodel Costs
Bathroom remodels especially tend to exceed the estimated budget. San Francisco’s labor and material costs can be a shock! Consider budgeting 15 to 20 percent of your total for contingencies.
Communicate frequently with your contractor about budget. Count every dollar to avoid surprises down the line.
Ignoring Your Daily Bathroom Routine
Consider your daily bathroom routine. If you expect two people to use the bathroom at the same time, plan for two. Convenient storage, bright lighting, and an efficient plan prevent everyday frustrations.
Ignoring these essentials can leave you with a remodel that feels like a downgrade.
Rushing Critical Design Decisions
Plan, and avoid the urge to rush. Whether you use physical mood boards or computer samples, it can be helpful to explore and see what works. Get a second opinion from a friend or family member before you sign on the dotted line.

Function First, Style Follows
The key to any successful bathroom renovation is to focus on function first. Before choosing the aesthetics, it’s important to consider how each element will function on a day-to-day basis. Bathrooms are the ultimate clash of plumbing, heat, air, power, finishes, and small gear.
Skipping the fundamentals can make a beautiful area a migraine! For instance, when drainage is not a priority, leaks or standing water are often the result. So the first step inside any San Francisco home should be an important one. You’ll need to make sure piping, venting, and discharge outlets are exactly where they’re supposed to be!
Prioritizing Trends Over Practicality
Trendy wall tiles and bold accent colors may be enticing. Not every trend is here to stay or conducive to Bay Area life. Certain finishes, such as those with high-gloss or polished tiles, wear and show water spots quickly compared to matte finishes or stone.
Choosing timeless forms for vanities or classic hues for paint helps the room look new despite changing trends. Materials that perform well in a wet environment, such as porcelain or quartz, have more longevity than flashier, less durable choices.
Forgetting Future Accessibility Needs
Even more so when considering an extensive remodel, it’s wise to plan for the future. Whether it’s adding grab bars or opting for a walk-in shower, making a space adaptable can allow it to function for any age.
Wider doorways and adjustable fixtures allow households to expand and contract without a complete renovation. In San Francisco’s aging residences, these little adaptations help make aging in place a reality.
Not Designing For All Users
Bathrooms are not typically just single-occupancy. Low sinks, non-slip floors, and rounded edges work well for everyone from children to seniors. Including everyone who’ll use the space in the process provides a chance to identify needs, such as more storage or improved lighting, that may otherwise be overlooked.
Keeping Inefficient Old Layouts
Keeping inefficient old layouts isn’t an excuse to go the other way. Relocating the toilet or expanding the shower can create more space and allow the room to breathe and make the space flow.
Proper lighting—overhead and at the mirror—is essential for completing everyday personal grooming tasks.
Critical Remodel Oversights: Homeowners Regret
A thoughtful bathroom remodel can provide additional comfort, convenience, and value to your home. Misinformed choices can result in remedial regret for years to come. The Bay Area is a hot housing market, and many homeowners now know the cost of even minor miscalculations.
These mistakes often result in lost time, money, or effort. Without the foundation of practical requirements—storage, lighting, and ventilation—your space will often appear very on-trend. It will fail miserably when it comes to everyday use. Every one of the below items represents an oversight we’ve witnessed in action. Here’s what remodelers regret not knowing when they started their remodel.
1. Skimping On Proper Air Ventilation
Proper air flow. How often do homeowners worry about air flow? Without an exhaust fan appropriately sized for the space, humidity stays trapped following showers.
This additional moisture causes mold or mildew, which might appear in your grout lines or even behind your walls. A quality bathroom fan, rated by CFM (cubic feet per minute), will be appropriate for your bathroom’s square footage.
For instance, if you have a 100-square-foot area, you would require a fan that is rated close to 100 CFM. In San Francisco’s foggy microclimate, it’s critical to build for ventilation because the high outdoor humidity increases the moisture load.
Fans require frequent dusting to maintain optimal functionality. If your bathroom does not have a window or natural cross-breeze, installing a second vent or a window is a good idea. Ventilation serves as more than an aesthetic touch; it helps maintain air quality and prevents finishes from bowing with age.
2. Under Planning Smart Storage Solutions
One of the biggest remodel regrets is not planning for storage for all the items required in today’s bathroom. So many items—from toothbrushes to hair dryers, bath towels to cleaning supplies—require a dedicated home.
Built-in shelves or recessed cabinets when you’re going down a wall can take advantage of wall cavities, opening up valuable floor space. Drawers with built-in dividers, pull-out hampers, and medicine cabinets with electrical outlets inside add to everyday convenience.
In more petite bathrooms common in small cities, wall-mounted vanities or floating shelves help keep it clean without closing in the space. Multifunctional furniture—such as a mirror with shelving hidden inside—adds to the function without cluttering the space.
Without adequate storage, you’ll soon find your surfaces piled high and your room feeling chaotic. That impacts cleaning in the long run, too. It’s a recipe for slips or falls with things ending up on the floor.
3. Neglecting Thoughtful Lighting Layers
Bathrooms require more than just overhead lighting. Too often, remodels rely on just one overhead fixture, creating shadows and dark spots.
A layered approach includes ambient lighting, which is your general room lighting. It includes task lighting, such as vanity strips, and accent lighting to illuminate tile or artwork.
For tasks like shaving or makeup that require detailed work, use lighting that minimizes shadows without creating harsh glare. Dimmers allow you to create a soothing atmosphere for a soak or increase the light level when scrubbing surfaces.
Installing sconces or fixtures on both sides of a mirror, rather than just above it, even provides the benefit of eliminating facial shadows. In legacy San Francisco homes that may have limited window size, thoughtful artificial lighting can help a space feel larger and more inviting.
4. Forgetting Enough Electrical Outlets
Today’s bathrooms require more outlets than they did just a few decades ago. Electric toothbrushes, hair tools, personal shavers, and even those fancy Bluetooth speakers have to be plugged in somewhere.
It’s wise to plan for a minimum of two outlets around each sink, too. If you’re incorporating towel warmers or bidets, plan for outlets to be installed nearby. Safety First The National Electrical Code (NEC) now requires GFCI protection to quickly shut off power in the presence of water, preventing electrical shocks.
For more tech-savvy users, installing outlets with USB ports ensures that charging a phone or watch is a hassle-free process. Missing this consideration usually results in a lot of extension cords being overused or unsafe workarounds, which is both inconvenient and dangerous.
5. Overlooking Water Pressure, Heater Capacity
Most remodel projects shower the new space with glamour while failing to test the water flow. Low-flow fixtures or supply lines that are too old can bring water pressure down to the point that showers feel weak.
In older urban structures, pipes may be a size too small or corroded, reducing flow even more. The good news is that upgrading supply lines or adding pressure-boosting valves can remedy this.
It’s equally important to verify the size of the water heater. A new soaking tub, for example, might require more hot water than the old tank-style water heater can produce. By consulting a plumber before selecting new fixtures, you can avoid unfortunate surprises and guarantee that you have sufficient hot water for everyone to use.
6. Ignoring Essential Soundproofing Measures
The worst offenders are bathrooms, which commonly share walls with bedrooms or living spaces. Without even basic soundproofing in place, running water or turning on a fan can be an inconvenience to someone else.
Sound-absorbing drywall, insulation, or up to 1/2 inch thicker tile backer boards all do their part to absorb noise. Installation of quieter fixtures, too, such as insulated toilets or soft-close toilet seats, reduces noise.
In multi-story buildings, loud plumbing can further disrupt peaceful sleep; keeping noisy plumbing away from sleeping areas goes a long way. Homeowners who don’t take this precaution will feel the oversight every time someone flushes late at night.
7. Missing Thorough Waterproofing Integrity
Waterproofing is the most critical line of defense that protects a remodel from leaks, rot, and mold. Installing waterproof membranes behind tile in showers and around tubs prevents water from escaping.
Installing quality sealants in all joints further protects the remodel from invasive water. Omitting this important step or relying on low-quality materials typically results in the need for extensive repairs down the line.
It’s prudent, too, to create a grade on floors toward drains, particularly in barrier-free showers. In older homes like San Francisco’s, hidden leaks can wreak havoc. When wood framing or subfloors get soaked, repair bills can easily reach tens of thousands!
8. Choosing High-Maintenance Materials
Trendier options might be gorgeous in the showroom, but won’t stand up to everyday steam and splashes. Marble, for instance, is highly prone to staining and etching in a high-traffic bathroom.
Porcelain tile, quartz counters, and acrylic panels hold up against stains and wipe down easily. Matte finishes are less prone to showing water spots, and textured grout lines collect grime more easily.
Higher quality materials may be more expensive in the short run, but they lead to less maintenance and cleaning down the line. Low-maintenance options help ensure a bathroom doesn’t look dated due to wear and tear from constant upkeep.
9. Not Maximizing Natural Light Sources
Natural light goes a long way in making a bathroom feel larger and more enjoyable. Even a small addition of a window, skylight, or solar tube makes a difference.
In close quarters neighborhoods, privacy glass or frosted panels let the morning daylight in while preserving the visibility of the interior space. White walls and high-shine tiles reflect natural light, and mirrors create the same effect times two.
In homes with minimal wall space, replacing a shower curtain with a glass shower door can improve access. Overlooking this aspect leaves bathrooms dark and cramped.
10. Forgetting Built-In Niches, Shelves
Built-in shower niches eliminate bottle clutter on shower floors, making bathing safer and more convenient. Shelving over toilets or above doors takes advantage of real estate that’s usually left vacant.
Custom cabinets can work around weird angles and corners, so you can utilize every inch. Without these, users are left with excessive counter clutter or trip hazards.
Consider built-ins. Planning for smart storage from the beginning means less cluttered surfaces and easier maintenance.
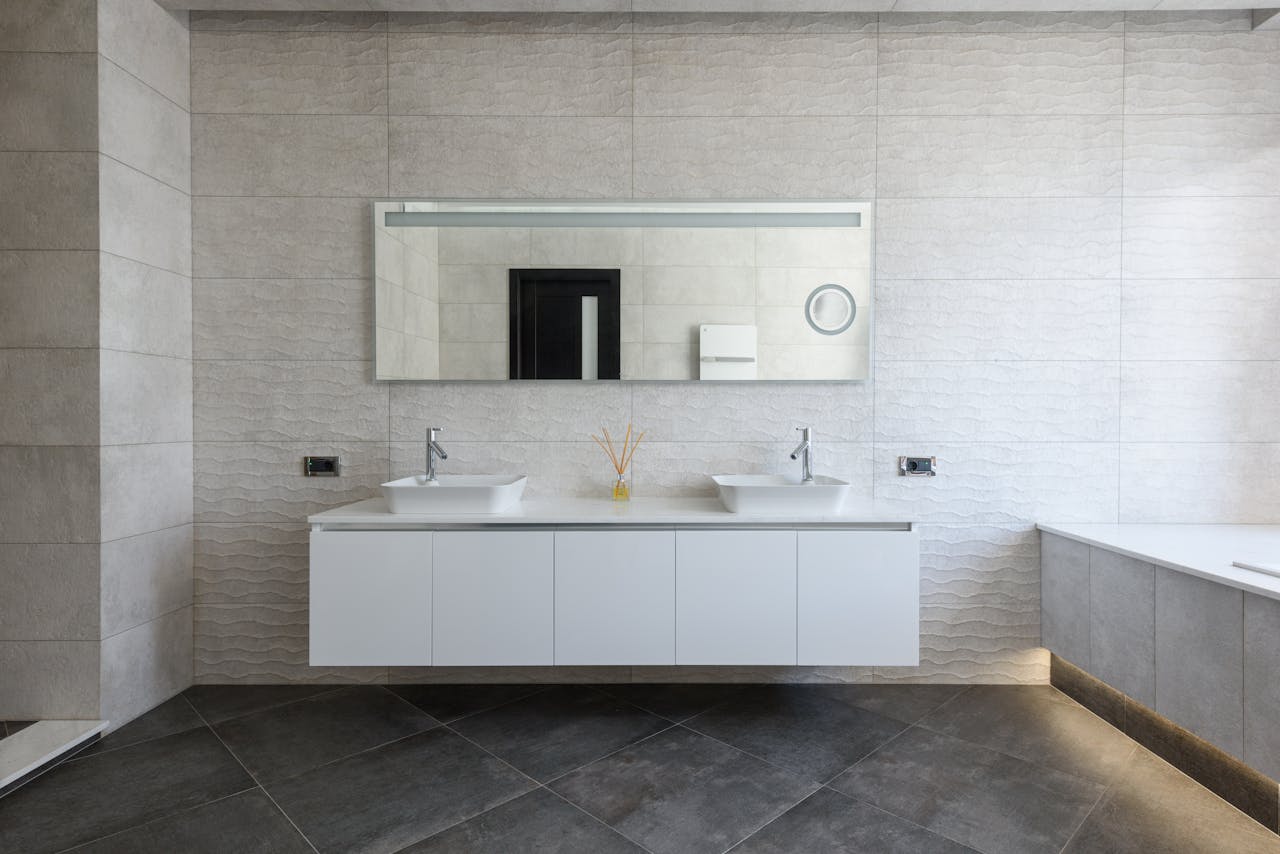
Material Choices Impact Bathroom Life
Material choices greatly impact life in the bathroom, and going green can save time and money in addition to being a healthier choice for your family. Homeowners may not think about the harsh realities of a bathroom space. Constant humidity and water exposure, combined with the need for easy upkeep, make this a challenging environment.
Choose poorly, for instance, using regular wall paint or soft grout, and you’ll be stuck with additional maintenance and quick deterioration. Surprisingly, this one decision might have you creating a space that’s off-putting. This is true especially in climates such as San Francisco, where constant fog and humid air worsen moisture concerns.
Selecting Unsuitable Wet-Area Materials
Surfaces that can handle water are essential. Bathrooms require surfaces designed to deal with water. Wood floors or drywall installed in wet areas without a waterproof barrier will eventually fail. Water-resistant tiles, stones, and vinyl are more conducive.
Choosing slip-resistant flooring not only prevents falls but is an essential safety feature, particularly for families with children or accommodating guests. For wet-area walls, cement backer board and special sealants will prevent moisture-related mold or damage. For grout, go with darker colors that are less susceptible to stains and require less scrubbing effort than a white or cream color.
Not Investing In Quality Fixtures
Choosing better fixtures has a huge impact. We all know the drill, cheap faucets or shower heads leaking or breaking just weeks after installation. Brands who build a good reputation last forever.
Their comprehensive lifetime warranty protects you from future inconveniences and expenses. Testing out handles and spouts in-store can help identify poor quality of construction.
Overlooking Material Wear And Tear
High usage equals quick deterioration. Matte finish paint or textured tile can become grimy and difficult to maintain. Select durable, smooth surfaces for vanities and counters.
Inspect regularly for chips or cracks and schedule routine maintenance to address wear before it worsens.
Using Standard Paint In Humidity
Using an appropriate paint is crucial. Not using standard interior paint would be a good place to start. Choose a bathroom-specific formula—these seal out stains and mildew.
Test samples to find out which colors look best, and hold up the best, on your walls.
Unseen Issues: Plumbing & Electrical
Take it from the homeowners under the Bay Area’s real bathroom showdown, an extreme remodelling scare. Hidden plumbing and electrical issues always surprise them! Older buildings in San Francisco have a hodgepodge of copper, galvanized, and sometimes even CPVC pipes. Each pipe type has its unique risks associated with it.
Water damage has a way of lingering behind tile or drywall for decades. It can create mold or dry rot that only shows itself when the walls fall. When inspections and planning occur far in advance, the most expensive surprises can be avoided.
Ignoring Potential Hidden Pipe Problems
The truth is, most people don’t think to look behind their walls before a project begins. Galvanized pipes, prevalent in homes built before the 1960s, can rust and clog with mineral deposits over time. CPVC, which saw widespread installation in the 1970s, can become brittle and crack or fail.
Both kinds are frequently discovered as an unexpected find during the demolition phase. If you don’t replace them when everything’s exposed, you may have leaks down the road. Industry experts advise getting a complete plumbing inspection before you begin.
So next time you’re opening up walls, take a few minutes to know where pipes are located! Retrofitting new pipe routing or improved drainage—as is often required in second story baths—can be challenging, often requiring large cutouts in floor joists.
Underestimating Electrical System Upgrades
Whether it’s adding new lights, heated floors, or dozens of new outlets, all of this stresses old wiring. There are still a great number of homes in San Francisco with outdated electrical systems that are unable to support today’s loads.
It’s just common sense to inspect your panel and wiring before installing a bunch of fancy new technology. A qualified, licensed electrician can identify problems, advise on necessary or desired upgrades, and ensure you’re in compliance with local codes.
Energy-efficient fixtures save money on everyday operations.
Skipping Necessary Building Permits
This is where it can come back to bite you, though. Local codes in the Bay Area are extremely strict, particularly when it comes to water and power. Permits protect you now from costly fines and future headaches down the line when it’s time to sell your home.
Finally, always document for future reference.
The Real Cost Of DIY Mistakes
While DIY can offer significant savings, mistakes can quickly accumulate costs. Repairing plumbing leaks or electrical system faults after initial construction is costly.
It’s an investment most homeowners are happy to make in exchange for the peace of mind it brings.
Conclusion
Bathroom remodels may appear straightforward, but the intricacies catch the smartest ones out there off guard. People usually forget about the vent fan and neglect storage. Or they choose slippery tile that makes the floor a complete ice rink! Others forget to add outlets or sufficient lighting. Some forget to look for leaks or outdated plumbing. Too often, designs hurry the process and neglect practical application. Provide your budget with more bang for your buck by defining your priorities and keeping an eye on each phase. Choose hard-wearing materials, review the scope of work with a fine-tooth comb, and make sure you repair what you discover within the walls. For real-world aesthetics, a smart remodel looks great on Instagram but feels great every single day. So what are you waiting for? Take advice, compare experiences, and receive guidance before you hit that first nail. Second, that’s how good work gets done.
Frequently Asked Questions
1. What Is The Biggest Mistake Homeowners Make When Remodeling A Bathroom?
Lack of storage and bad lighting. The two most common aspects that homeowners overlook or skimp on are storage and lighting. The result of these oversights is a space that just doesn’t work as well or feel as good daily.
2. Why Is Ventilation Important In A Bathroom Remodel?
Proper ventilation protects against mold, mildew, and moisture damage. Don’t forget to add a quality exhaust fan to your project to ensure you’re protecting your investment and keeping the air fresh.
3. Do I Need Permits For Bathroom Remodeling In San Francisco?
Do bathroom remodeling in San Francisco require permits? As always, inquire about local regulations prior to initiating your project.
4. How Can I Avoid Plumbing Problems During A Remodel?
If you have older pipes, hire a licensed plumber to check them. If you plan on getting new plumbing fixtures, address any leaks, corrosion, or old plumbing first to avoid future headaches down the road.
5. Are There Bathroom Materials That Work Best In The Bay Area Climate?
Opt for mildew-proof paint, moisture-resistant tile, and non-slip flooring. These materials are great at adapting to the Bay Area’s humidity and temperature shifts.
6. What Lighting Is Best For A Remodeled Bathroom?
When it comes to lighting, layered lighting works best. Instead, consider a mix of overhead lights, vanity fixtures, and dimmable options to create ambiance and ensure safety.
7. How Do I Maximize Small Bathroom Space?
Opt for wall-mounted sinks and floating shelves, and install pocket doors. These decisions help develop the illusion of additional space and facilitate better flow in the bathroom.
Your Dream Bathroom Starts With Mares & Dow Construction – Let’s Build A Beautiful Space Together
Thinking about a bathroom remodel in Concord, Walnut Creek, Pleasant Hill, or Lafayette? Whether you’re envisioning a luxurious spa-like retreat or a smart, space-saving update, choosing the right contractor is the most important step in turning your vision into reality.
With over 40 years of proven experience, the team at Mares & Dow Construction & Skylights is trusted throughout Contra Costa County for expert craftsmanship, transparent pricing, and outstanding customer service. We specialize in:
- Bathroom Remodeling – Upgrade your outdated bathroom into a stylish, functional, and energy-efficient space. From elegant tilework and modern fixtures to walk-in showers and custom vanities, we handle every detail with precision.
- Decks and Outdoor Living Spaces – Extend your home’s living space with beautifully designed decks, patios, and pergolas built to last.
- Foundation Repairs and Waterproofing – Protect your home from moisture and structural damage with our reliable repair and waterproofing services.
- Custom Skylight Installations – Brighten your bathroom naturally with premium skylight solutions installed by a certified VELUX 5-Star Skylight Specialist.
- General Contracting Services – From bathroom renovations to larger home improvement projects, we manage every aspect with the highest standards in the industry.
Proudly serving Alamo, Danville, Orinda, Martinez, San Ramon, and the surrounding areas, Mares & Dow Construction & Skylights is committed to delivering exceptional results. Whether you’re a homeowner upgrading your primary bathroom or an investor modernizing a property, we ensure your remodel is completed on time, within budget, and with superior quality.
Don’t trust your bathroom remodel to just anyone. Contact Mares & Dow Construction & Skylights today for a free, no-obligation consultation, and let’s turn your bathroom into a space you love.
Disclaimer
The materials available on this website are for informational and educational purposes only and are not intended to provide construction, legal, or professional advice. You should consult with a qualified general contractor or industry professional for advice concerning any specific construction project, remodeling plan, or structural concern. Do not act or refrain from acting based on any content included on this site without seeking appropriate professional guidance. The information presented on this website may not reflect the most current building codes, regulations, or industry best practices. No action should be taken in reliance on the information on this website. We disclaim all liability for actions taken or not taken based on any or all of the contents of this site to the fullest extent permitted by law.

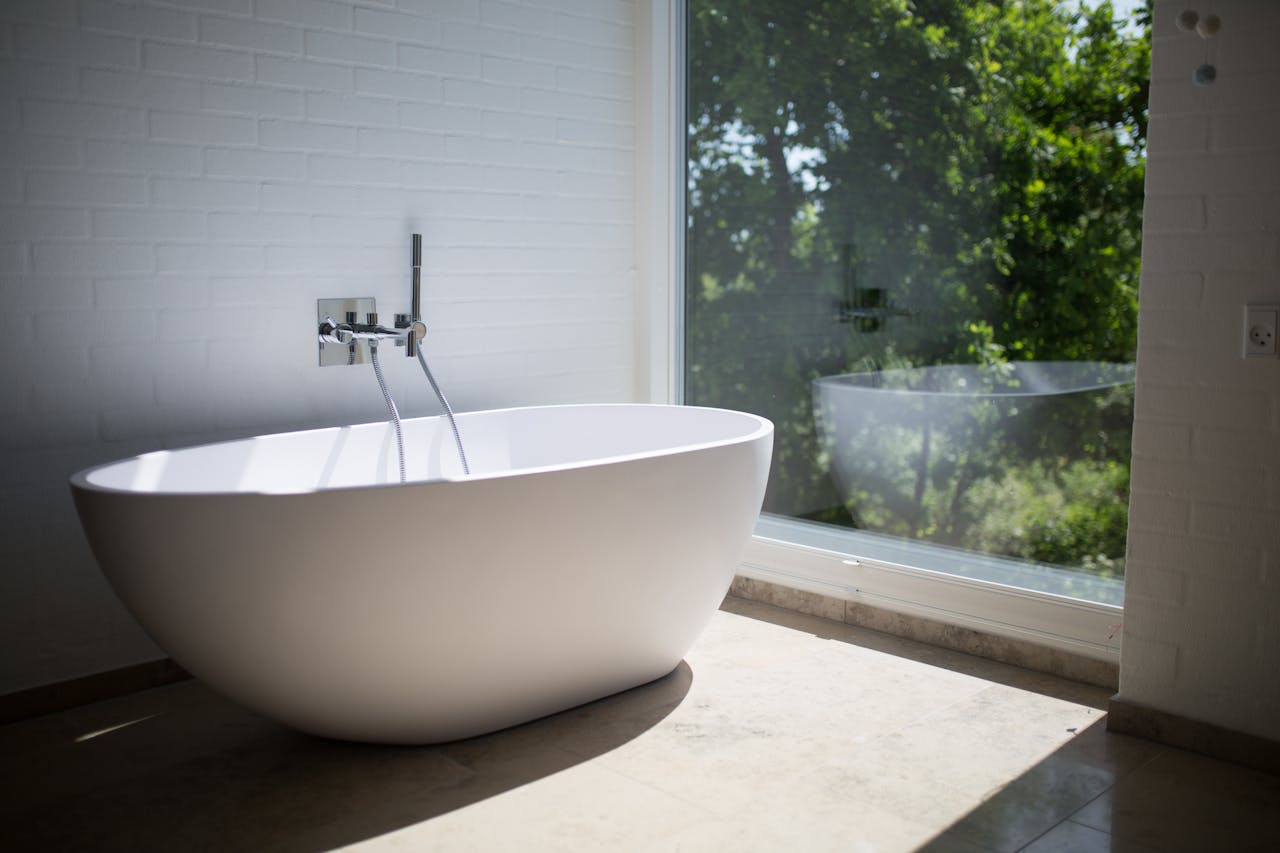

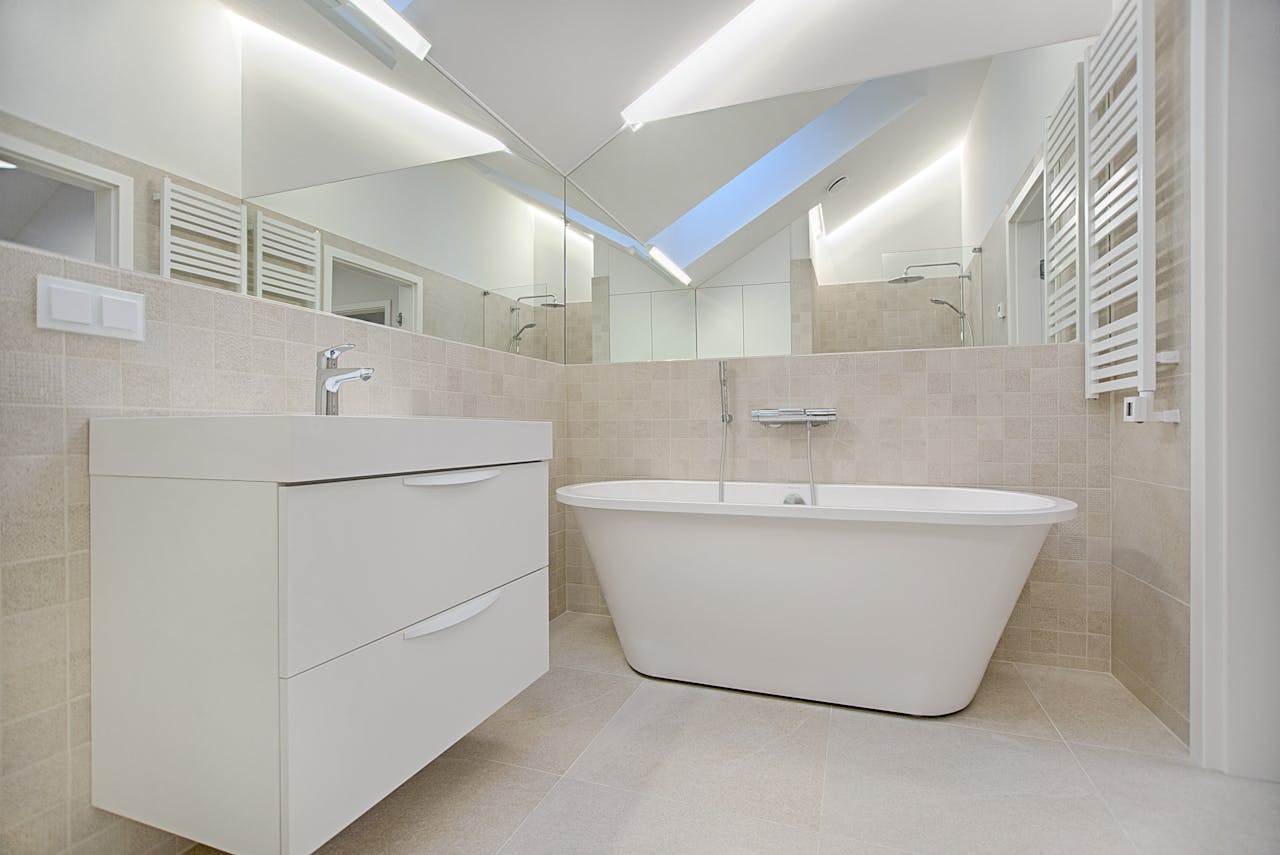









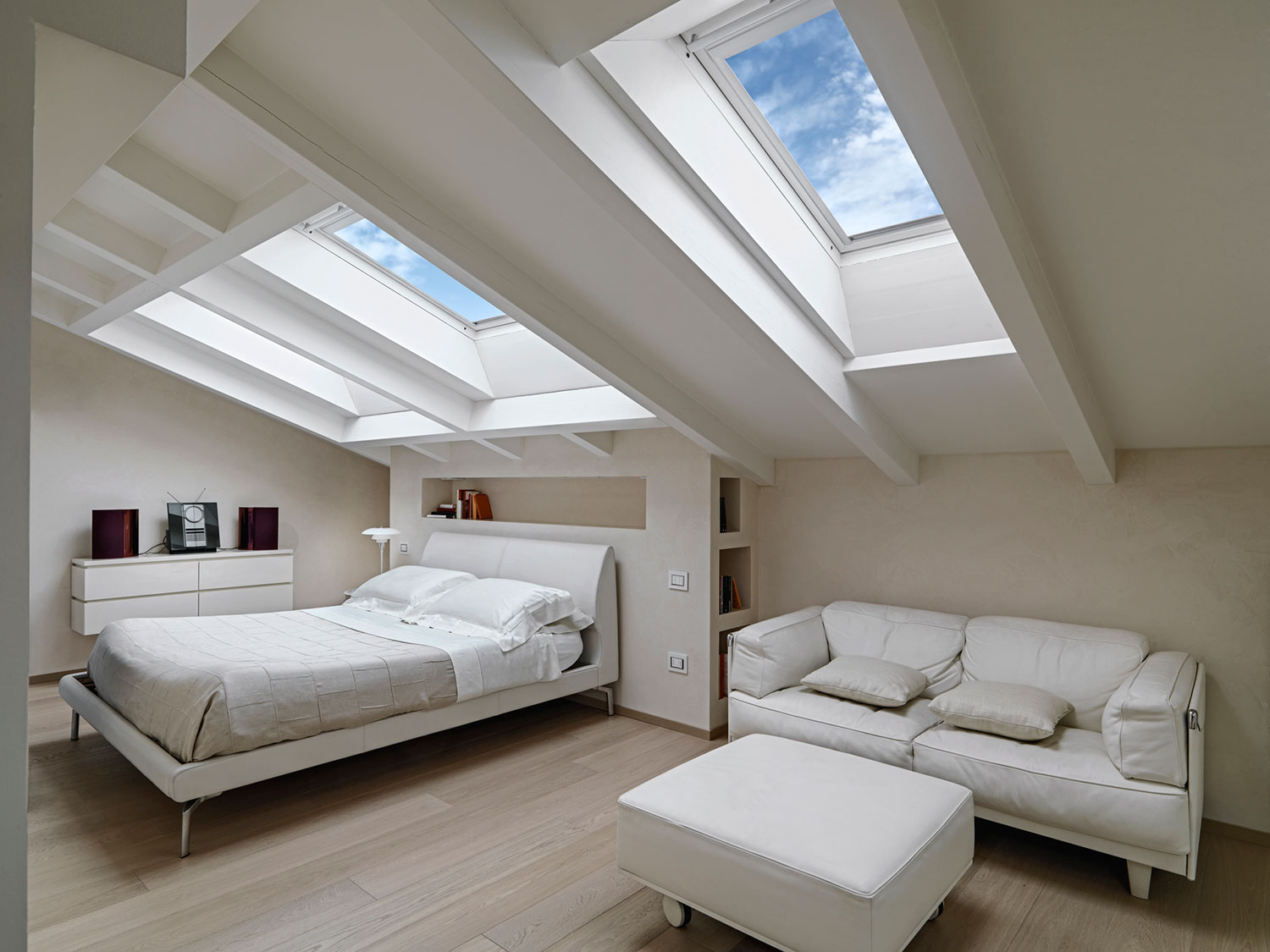
























 based on
based on 

