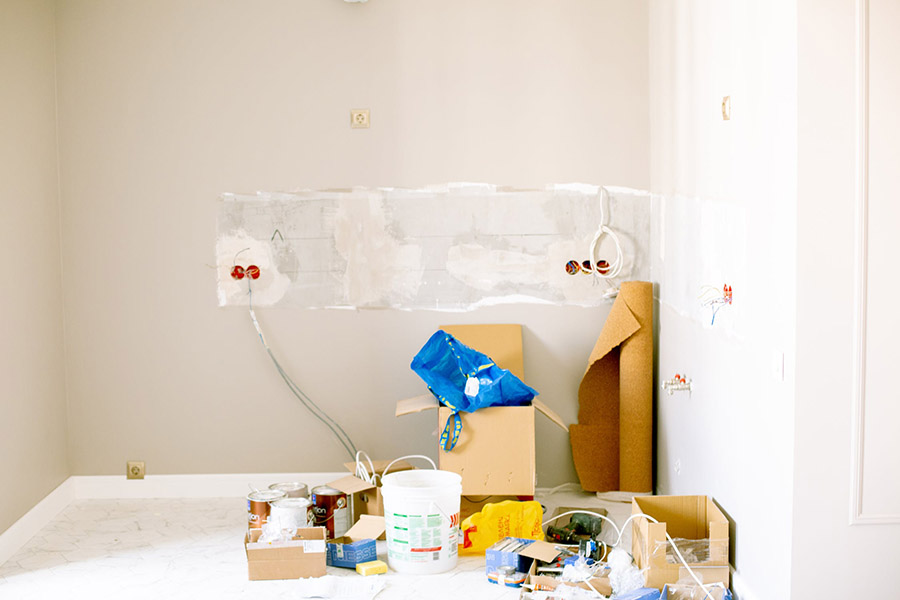
Are you looking to add more square footage to your home? If so, you may be considering a room addition. Adding living space provides more options for your family and adds value to your property. Before you begin your project, you may want to discuss several considerations with your home remodeling contractor.
For instance, you’ll want to pay special attention during the designing and planning phase. Also, you’ll want to consider building codes, zoning regulations, building outward, or adding a second floor, as well as staying within your budget. By working out the details, your home addition project will go more smoothly. Let’s take a closer look at what to consider when planning for a home addition.
The Design Phase
The most critical stage in a home addition project is the design and planning phase. During this stage, you will work with the home remodeling contractor on several items such as:
- Drawing up floor plans and the overall design scheme
- Choosing building materials
- Creating a budget that you can work within
- Ensuring a seamless transition between the existing house and the added space
- Establishing timelines and deadlines
- Preparing your home for demolition and construction
Blending the new addition with the current structure requires extensive planning and precision if the project is going to be successful. Make sure you allocate extra time for planning and design so that the addition is completed to your specifications.
Building Codes and Zoning Regulations
One of the most common mistakes that homeowners make is thinking that they can do whatever they want with the plot of land they own. However, zoning regulations and building codes prevent homeowners from launching specific projects or remodeling their homes in certain ways.
Before you start your project, your contractor can review all local planning and zoning regulations. They can ensure that you have the necessary space on your property for a room addition. Once you understand the zoning regulation, then you’ll have a better idea of your building options.
System and Structural Integration
Your house contains a vast network of systems that provide comfort and security from the outside elements. Your home’s design is engineered for maximum structural integrity, ensuring that it can support the framework, all materials, and all contents inside.
When you add a new room to the house, consider how it will affect the following:
- Structural framework
- HVAC/Air conditioning system
- Electrical wiring and panel
- Plumbing
- Load-bearing walls
If you are building upward and adding a second floor, you need to make sure that the existing framework can support the added load. You’ll also need to make sure that all systems can handle the additional floor space. Will you need to add a larger electrical panel? How will the addition affect your water pressure? Is your HVAC large enough to heat or cool the added room?
Setting a Proper Budget
The average room addition project ranges from $21,000 to $69,000. Umbrella costs can include materials, demolition, permits, and labor. Therefore, before you move forward with your project, you need to know what type of financial commitment it will require.
Your home remodeling contractor can help you determine how much you need to budget for with a bottom-line figure that includes materials and labor. Having a budget and knowing what you are paying for will eliminate any problems that could cause your project to come to a halt.
Mares & Dow Construction & Skylights has been serving the Bay Area since 1983. Our general contractors are home remodeling and siding experts. We enjoy working with homeowners as they start the process with their next project. Contact us today to get started on your home remodel or siding project!





 based on
based on 

