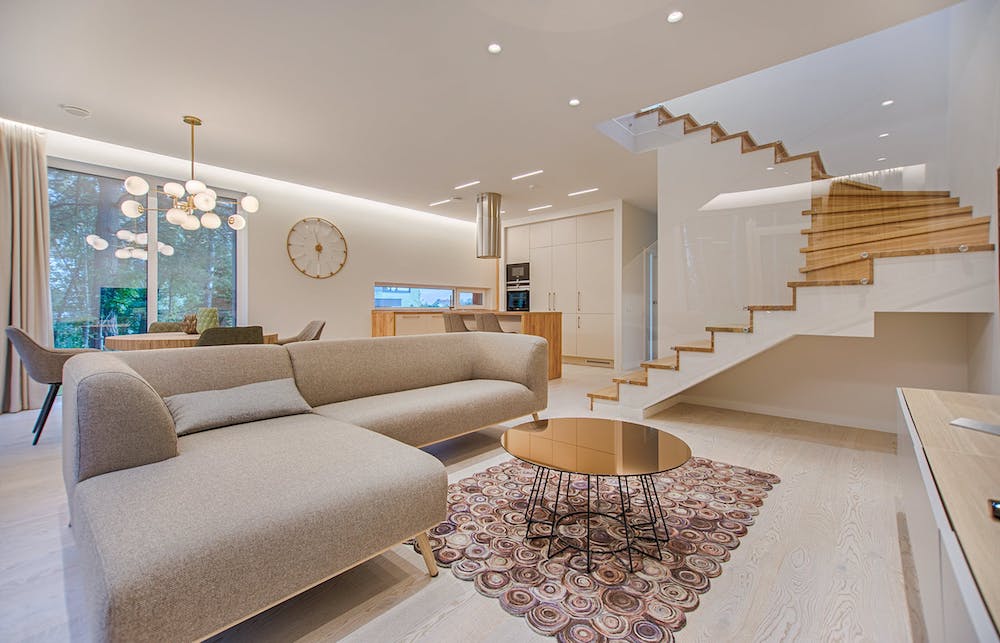
Is there a certain area of your home that feels stuffier than the others? Several factors could be contributing, such as a lack of daylight, the color of your walls and flooring, and bulky furniture. Fixes can range from minor changes, like removing unnecessary furniture, to larger ones likes hiring skylight contractors or home remodelers.
Simplify your furniture to make space
If your home is stuffed corner-to-corner with extra couches, chairs, tables, or an abundance of houseplants, you could benefit from some rearranging. Take inventory of your furniture and decide if any of them are unnecessary or could be replaced with something more compact.
Overstuffed furniture can take up much needed space, and can block your windows, closing you off to sunlight. Low-lying furniture, like couches with short backrests, can give your home more “air space” as well.
Also make use of vertical space. Add shelves to bare walls, floor to ceiling, to maximize your storage and clear up your home. Cover your bathroom walls with mirrors. Also get creative with your storage options, such as using below bed storage, putting baskets on top of wardrobes or cabinets, and filling empty luggage with out-of-season clothes.
Change your wall paint or flooring to brighten your interior
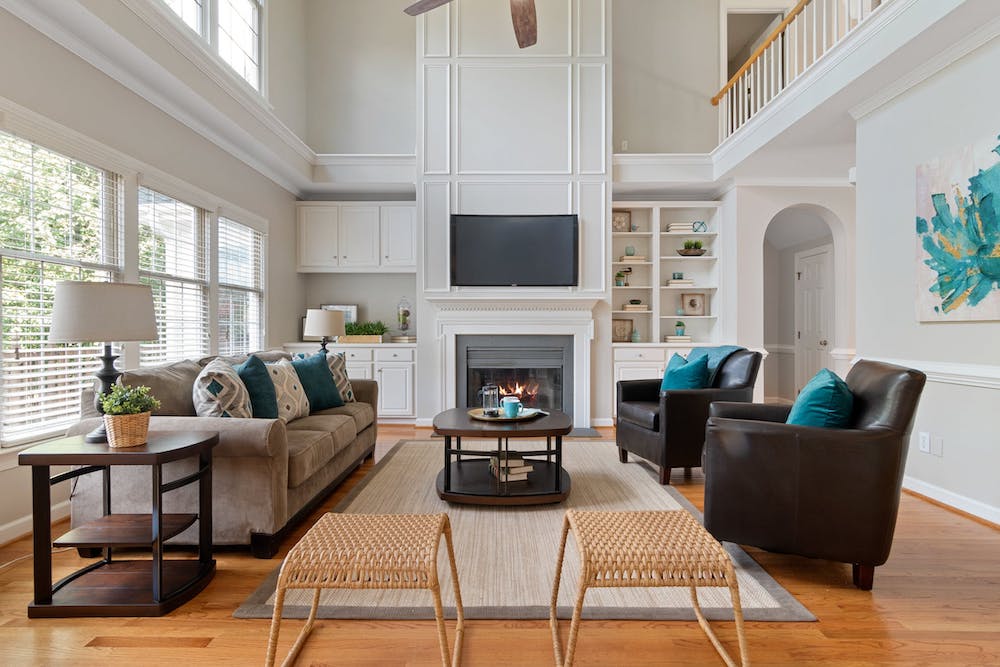
A common cause of stuffiness is dark decor. From dark furniture to dark walls and flooring, it’s better to have bright colors. If you’re able to work with a home remodeling contractor, consider installing light wooden panels or carpet, or repainting your walls to be brighter. When they reflect light, they’ll give your home a more expansive feel.
If you can’t change your flooring or walls, a quick getaround is to roll out bright rugs, throw blankets, or change your curtains and drapes. You could also hang bright paintings and photos, but don’t go overboard or you’ll crowd out your home. Try to keep it simple.
Increase your home’s access to daylight
If you’re thinking of home remodeling but don’t want to tear out your floors or repaint, you can look skyward. Have skylight contractors recommend the best spots to get optimal sunlight. This will chase away shadows, which is a major culprit of rooms feeling small. If coupled with leaving your windows uncovered, you’ll get a dramatic increase in perceived space.
Mares & Dow are your local skylight contractors
Contact the skylight contractors at Mares & Dow Construction and Skylights today to install the latest VELUX models. With over 40 years of experience, we offer the best in skylight installation.

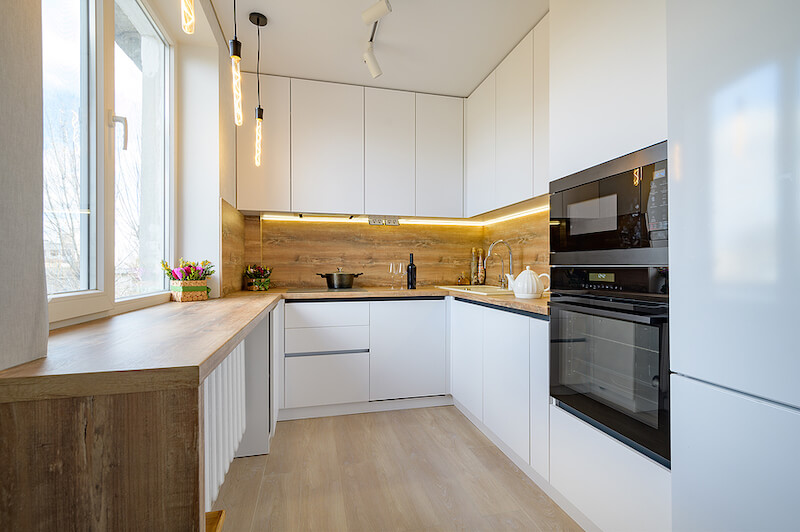
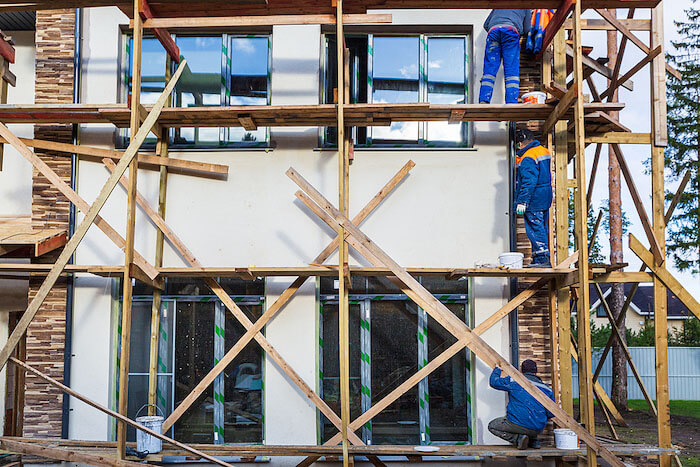

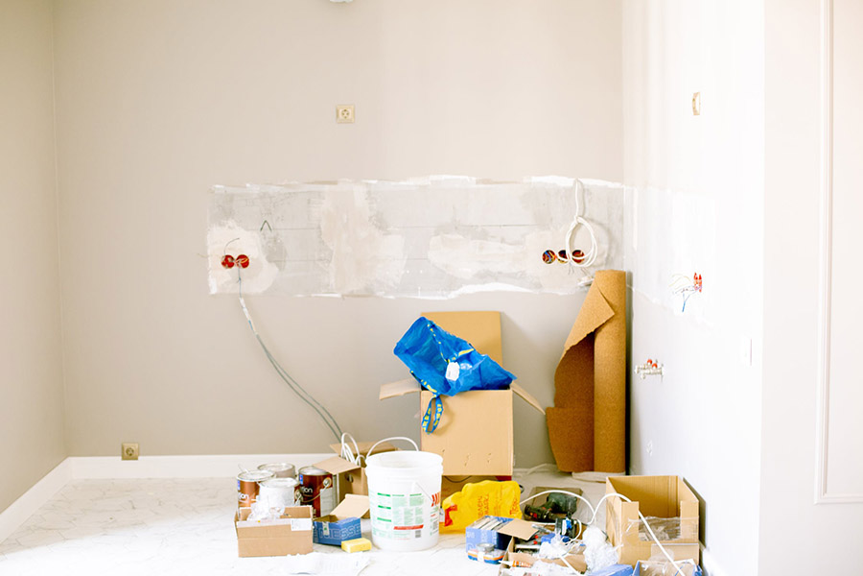
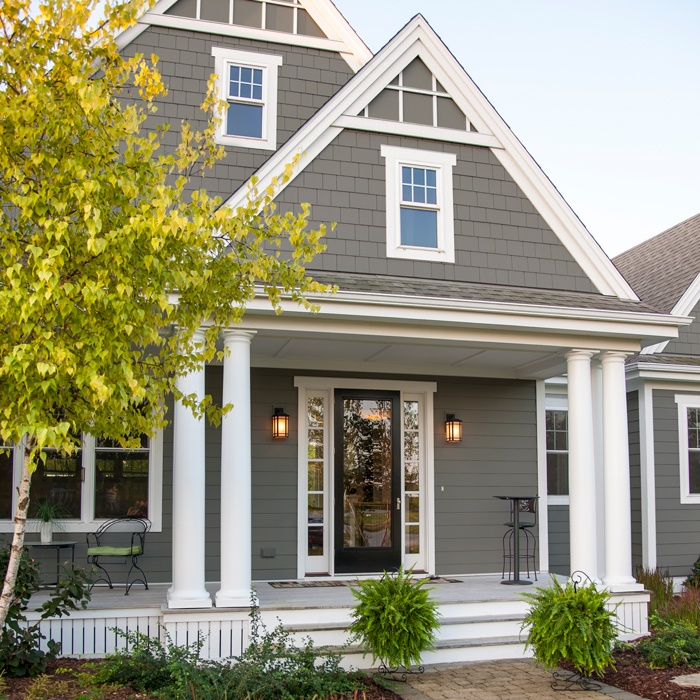
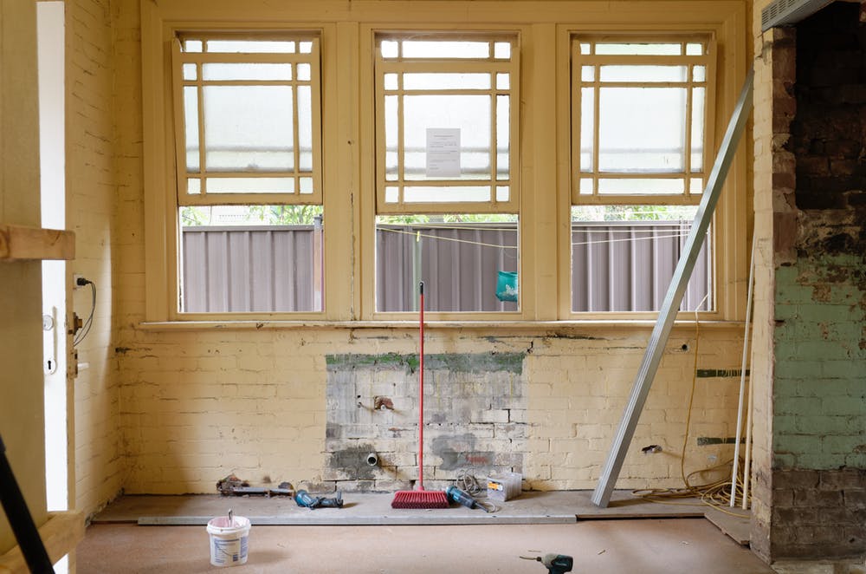

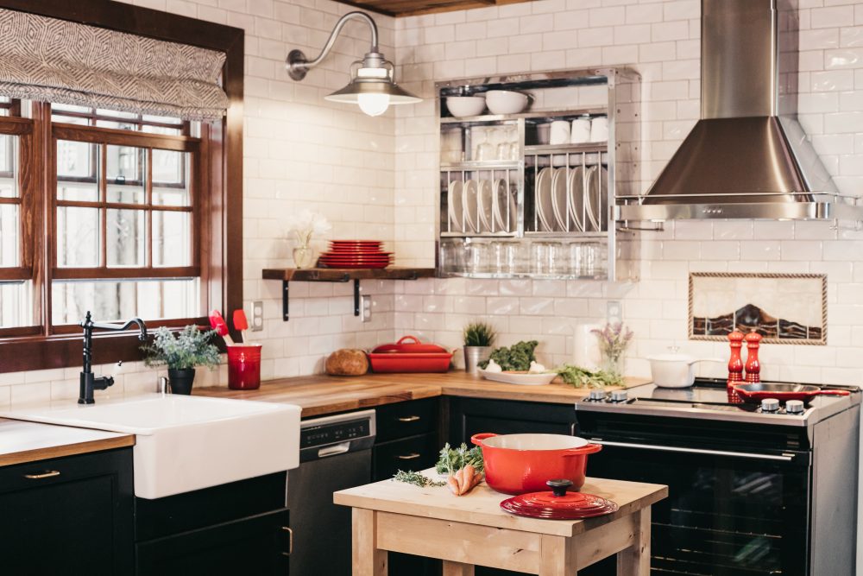
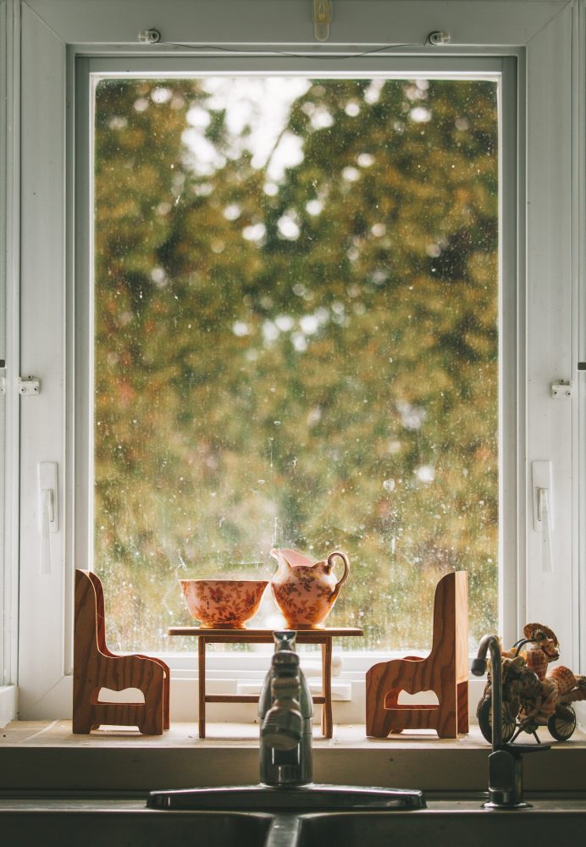
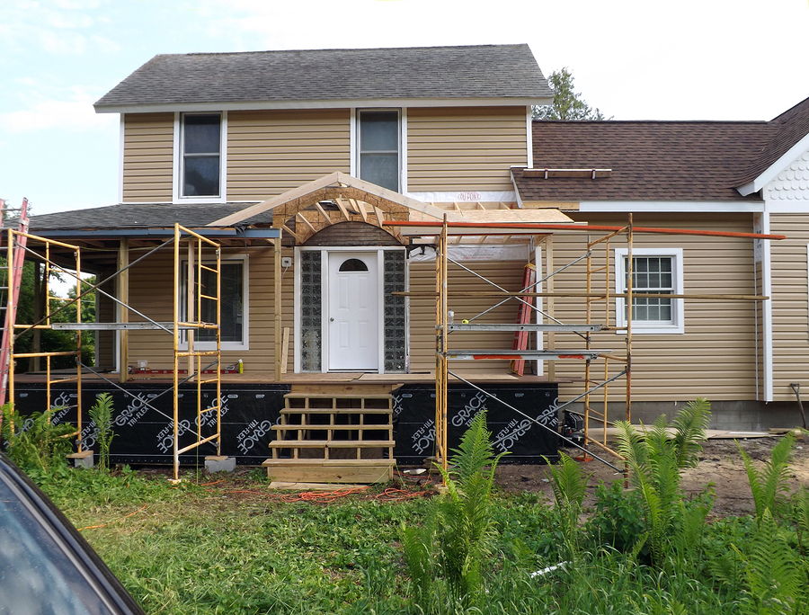


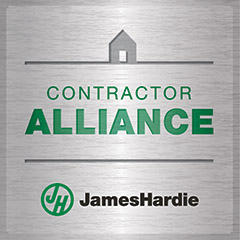


 based on
based on 

