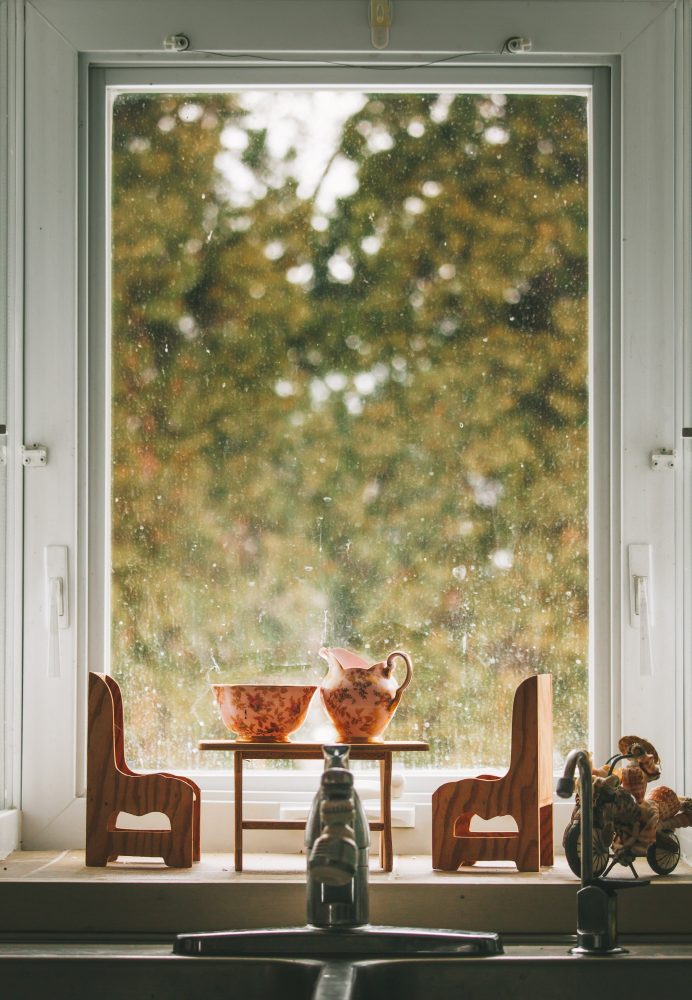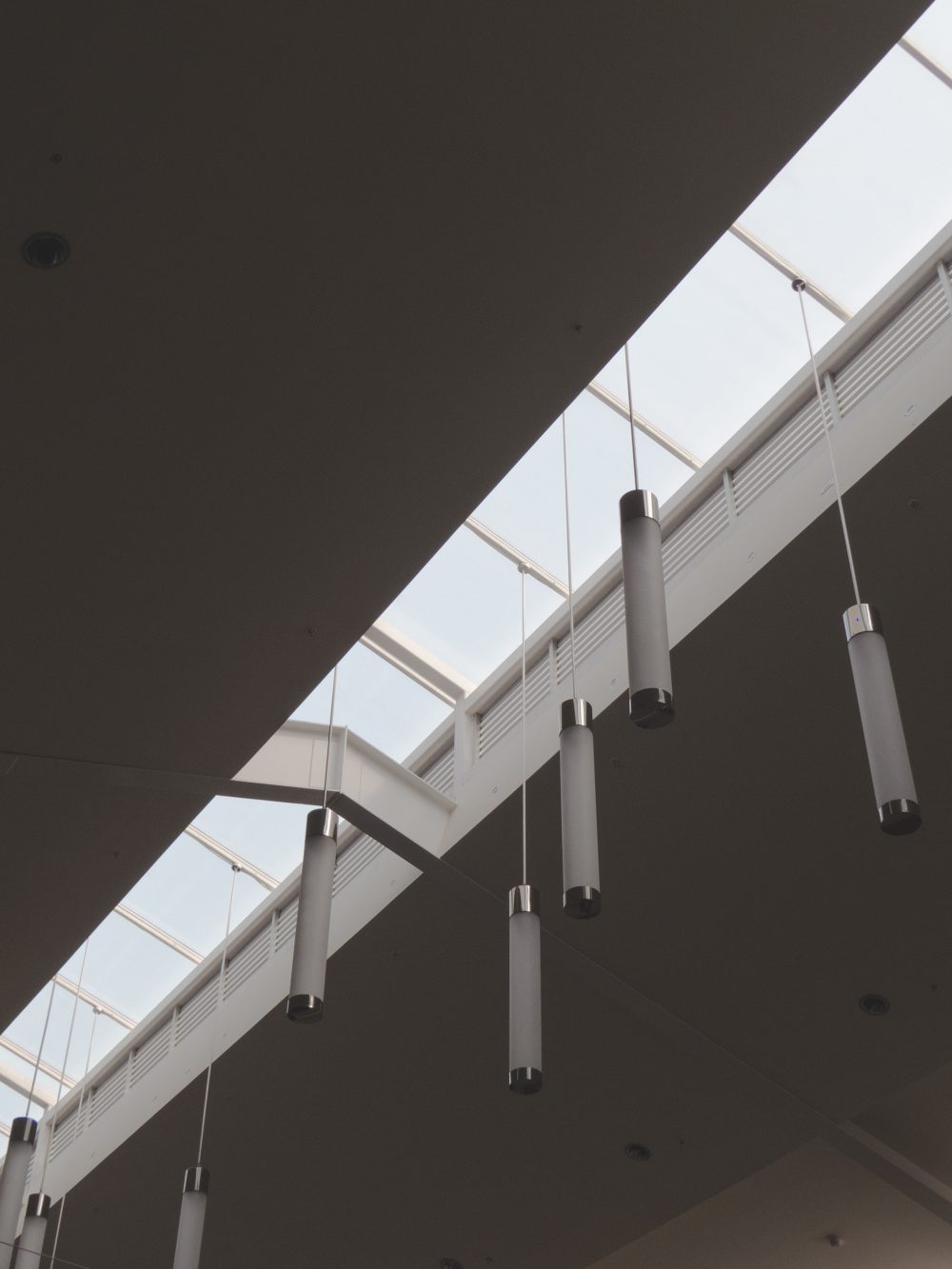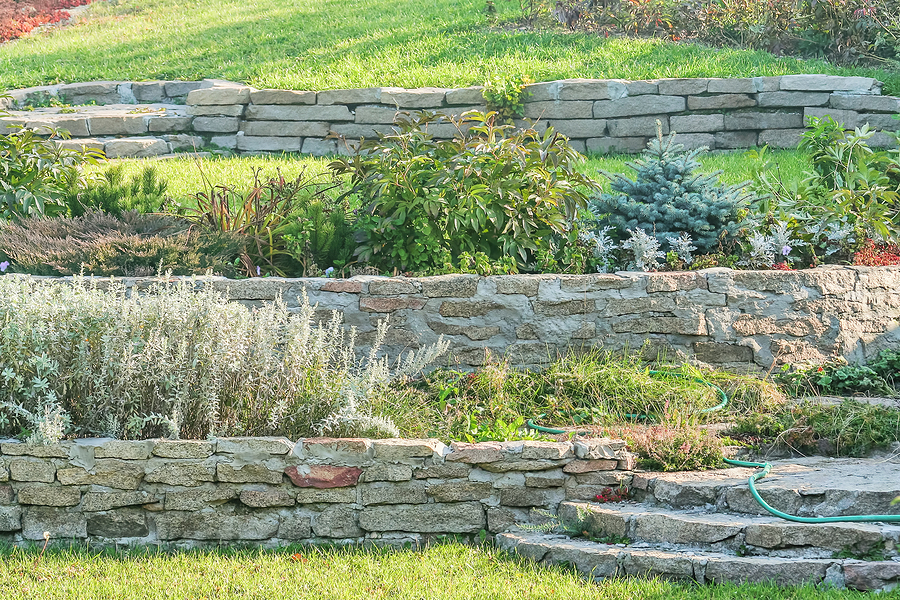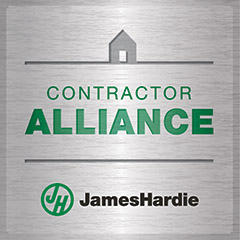
In the summertime, backyards become outdoor havens that are worth cultivating and considering as the site for your next home remodeling project. By partnering with skilled home remodeling contractors, backyard projects can amplify the functionality and beauty of your little piece of the outdoors.
Backyard structures
One of the classic, though often underappreciated, backyard structures is the backyard shed. As a home remodeling project, the shed can offer a vast amount of possibilities for its (relatively small) size. What it lacks in square footage, sheds can make up for in design targeted at their function. More than a place to store your lawnmower, the shed can also be where you grow your garden starts. A shed built for this purpose should maximize natural light exposure with its position relative to the path of the sun and have ample windows. Sheds can also function as quiet home offices or maker spaces that can be outfitted with the requisite work surfaces, storage, and utilities that make a comfortable place to be for hours at a time.
Backyard surfaces
Transformative backyard home remodeling projects don’t have to be built vertically, they can also be constructed horizontally. A beautiful deck or patio is a great addition to any backyard that immediately changes how family and friends gather in the outdoors. These backyard surfaces can use a variety of materials and a multitude of designs that can fit any space and any budget. Stone or concrete pavers are a durable and visually striking option that can also be installed so any runoff from summer storms is channeled to the ground below. Wood-hewn decks and patios are another classic option where the beams and planks can be arranged and finished to create stunning patterns.
Backyard landscaping
The backyard landscape itself can be thought of as a home remodeling project, with the yard almost turning into a type of sculpture. One way homeowners achieve this is by working with retaining wall contractors who literally carve and create dimensions in the landscape to create lovely tiers in backyards. These multi-level spaces can accommodate not only the previously mentioned backyard structures and surfaces but also assets like gardens and water features. And while retaining walls can make the most of a small or sloped landscape, they are not required to undertake a high-quality garden design or incorporate a pond or stream into the landscape of your backyard.
Mares & Dow Construction & Skylights has been serving the Bay Area since 1983. Our general contractors are home remodeling experts and enjoy working with homeowners as they start the process with their next project. Contact us today to get started on your home remodel!








 based on
based on 

