
It’s no secret COVID-19 has changed the way modern business looks. If you’re like countless others, you may have ditched the daily commute in exchange for your home office. You may be saving on gas, but is your home office conducive to productive work?
As your circumstances change, so do your needs. What once was a dining room may have been repurposed into a work space, or perhaps you’ve had no choice but to stick a desk in your bedroom and call it an “office”. As you navigate these changes, you may be considering home renovations. It’s normal to wonder where to begin, and this requires an experienced home remodeling contractor.
How remodeling a home office will boost your business:
- Increased Productivity: Designating a space specifically for work can reduce distractions and increase productivity. Adjusting to working from home can be just that, an adjustment. Add pets or children to the equation, and it can feel downright impossible. But many of those challenges can be offset if you organize your space properly. Check out these productivity tips from Forbes. A key takeaway: a designated space promotes focus. Skip the couch, and opt for an office chair.
- Ultra-Convenient: Less time commuting means increased availability and time to grind. Skip the traffic and take a walk to your office; lucky for you, coffee no longer requires a trip to Starbucks or the community kitchen. Just remember to get dressed (at least from the waist up, for the sake of other Zoom attendees)!
- Happiness: Odds are, you spend around 40 hours a week at work. It’s important to have a space you feel comfortable in. After all, it’s your home away from home (or in this case, within, your home). Little things- such as lighting and decor, can make a stark difference in your workspace. Designing a personalized office area will let your creativity flow and allow you to get more done!
The main benefit of a designated home office is organization and minimized distractions. Remodeling is a great option worth exploring if you’re in need of extra living space or a home addition.
If you’re considering building a new home office, a trusted home remodeling contractor is key. Contact Mares & Dow Construction & Skylights today to turn your ideas into reality!

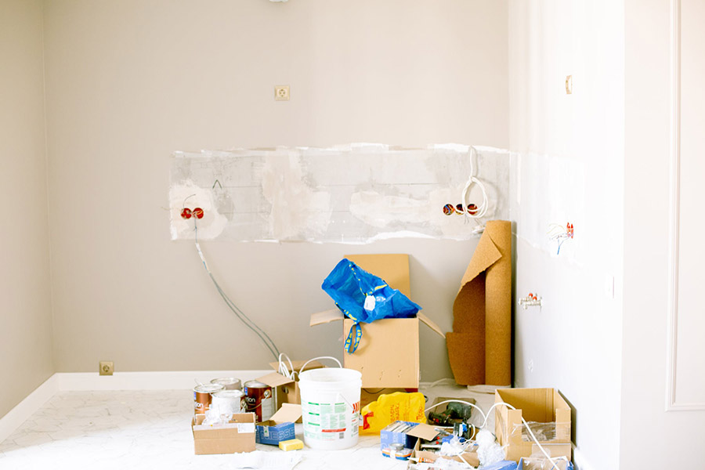
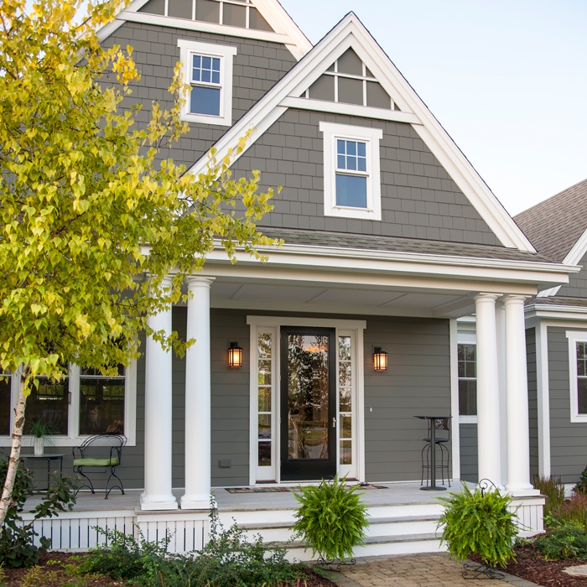
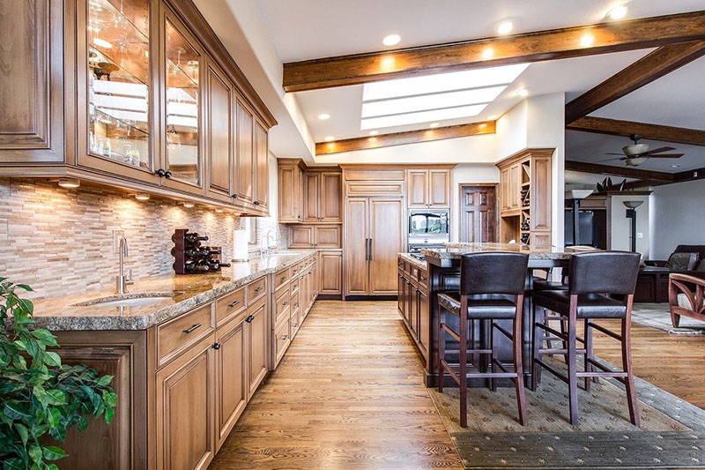
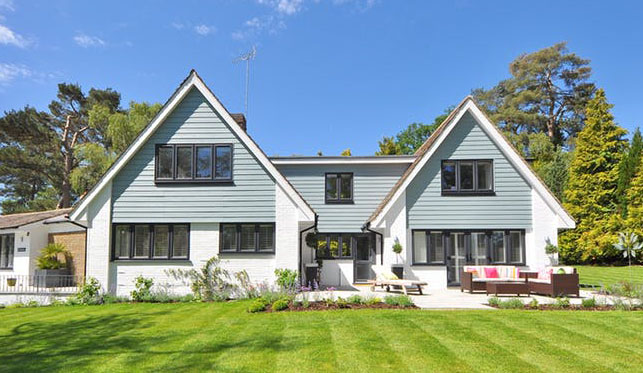
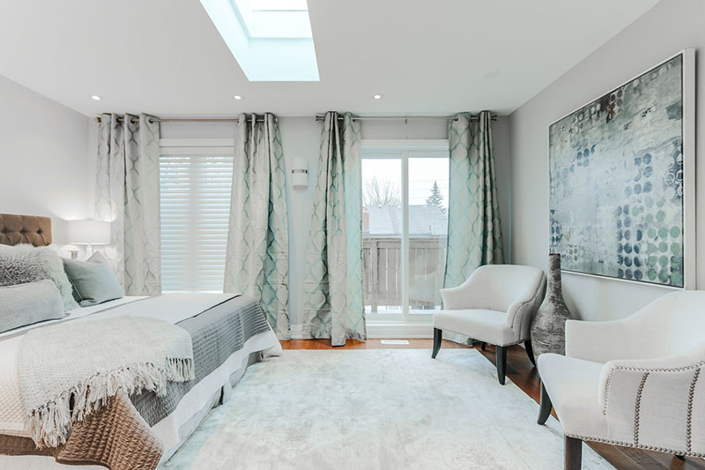
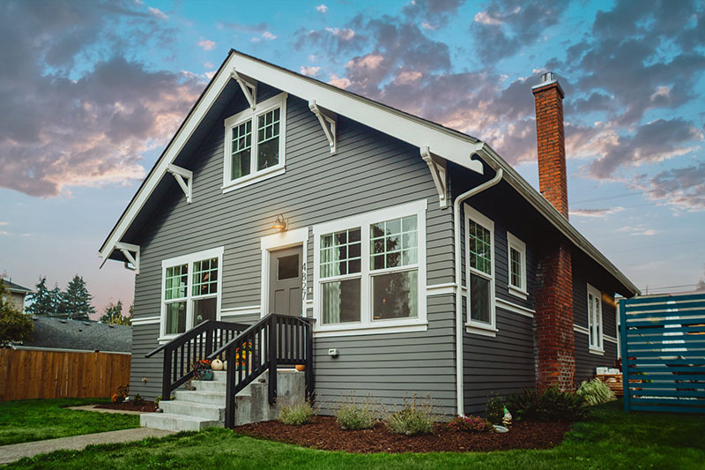
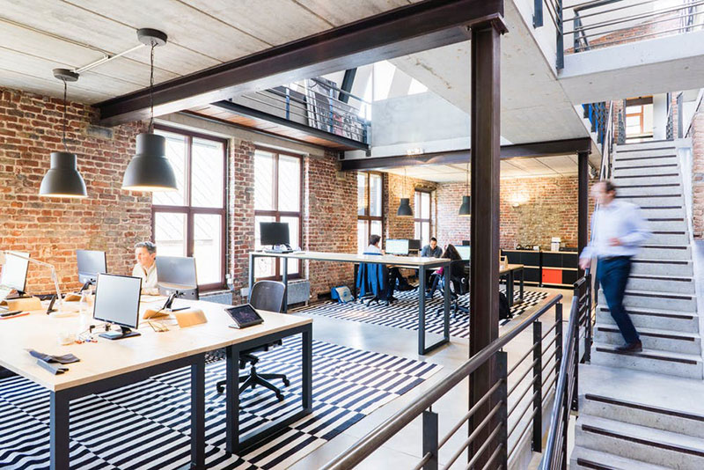
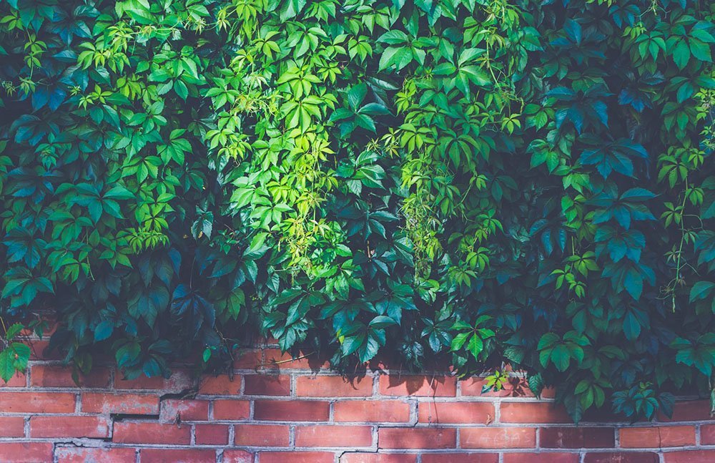
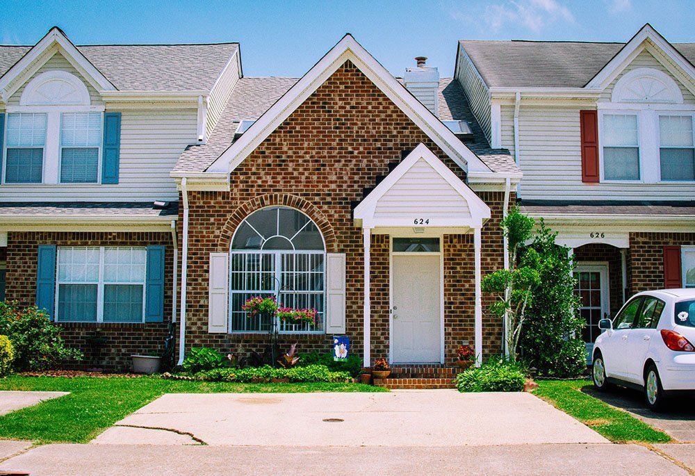
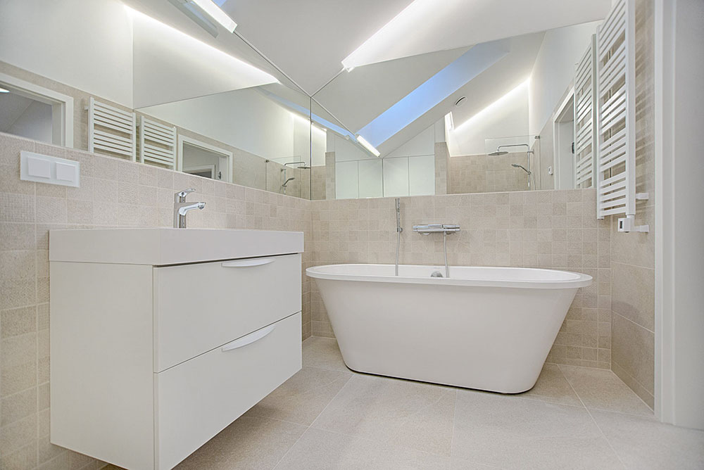
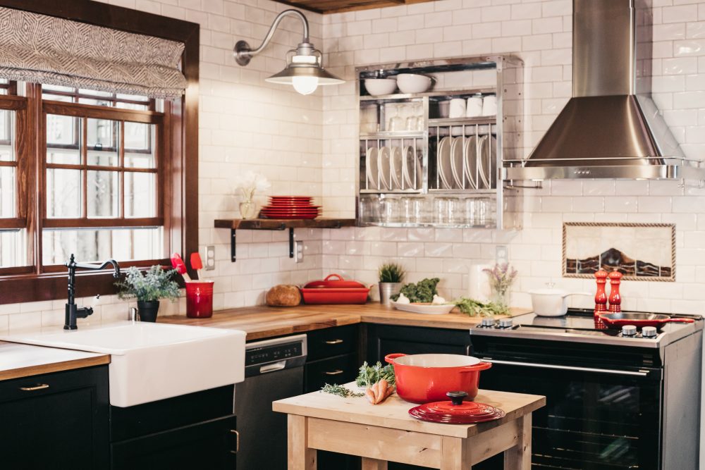

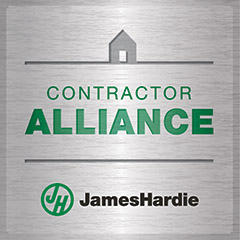


 based on
based on 

