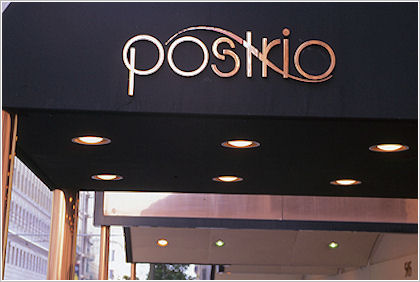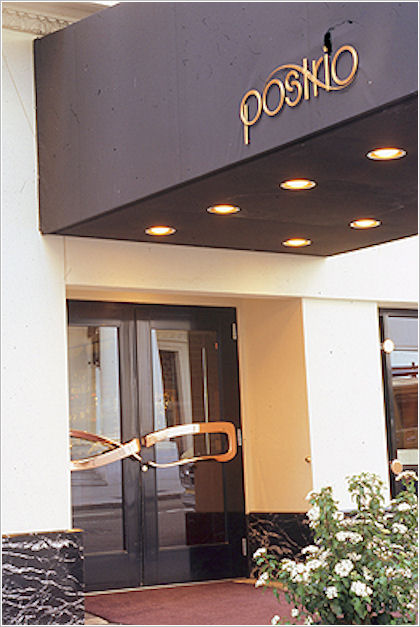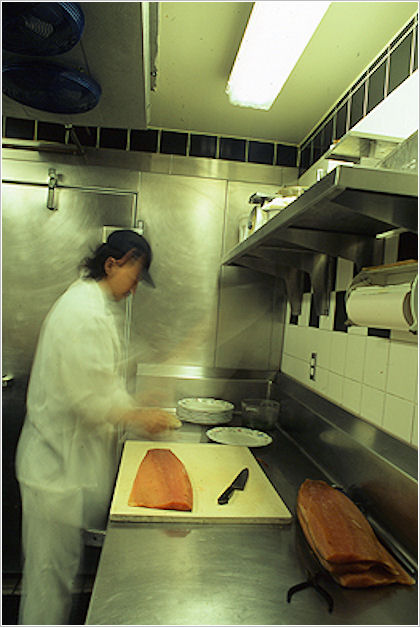Restaurant Projects | San Francisco, California

LOCATION: San Francisco, California
PROJECT SCOPE : Interior and Exterior
KEY FEATURES: Dynamic Entryway, full kitchen, dining room for 200 capacity


The Postrio restaurant project in San Francisco, California, is a remarkable example of innovative design and functionality in the culinary world. This project encompassed both interior and exterior elements, creating a dining space that is not only visually striking but also highly efficient.
One of the key features of the Postrio restaurant is its dynamic entryway, which immediately captures the attention of visitors. The design of the entrance sets the tone for the entire dining experience, creating an inviting atmosphere that draws guests into the restaurant.
The interior of Postrio is equally impressive, with a full kitchen that is equipped to handle the demands of a busy restaurant. The kitchen layout is carefully planned to optimize workflow and ensure that meals are prepared efficiently and to the highest standards.
The dining room is another highlight of the Postrio restaurant project, with a capacity for 200 guests. The space accommodates intimate dinners and larger gatherings, providing a versatile setting that can adapt to various dining experiences. The layout and decor of the dining room contribute to the overall ambiance, making it a comfortable and enjoyable place for guests to dine.
In conclusion, the Postrio restaurant project successfully integrates aesthetic appeal and practicality. From the dynamic entryway to the well-equipped kitchen and spacious dining room, every aspect of the design has been carefully considered to create a memorable dining destination in San Francisco’s heart.
Transform your business in San Francisco, CA, with our expert General Contracting Services. From simple updates to complete renovations, Mares & Dow Construction & Skylights has the expertise you need. Contact us for a free estimate and let us help you create the bathroom of your dreams.
