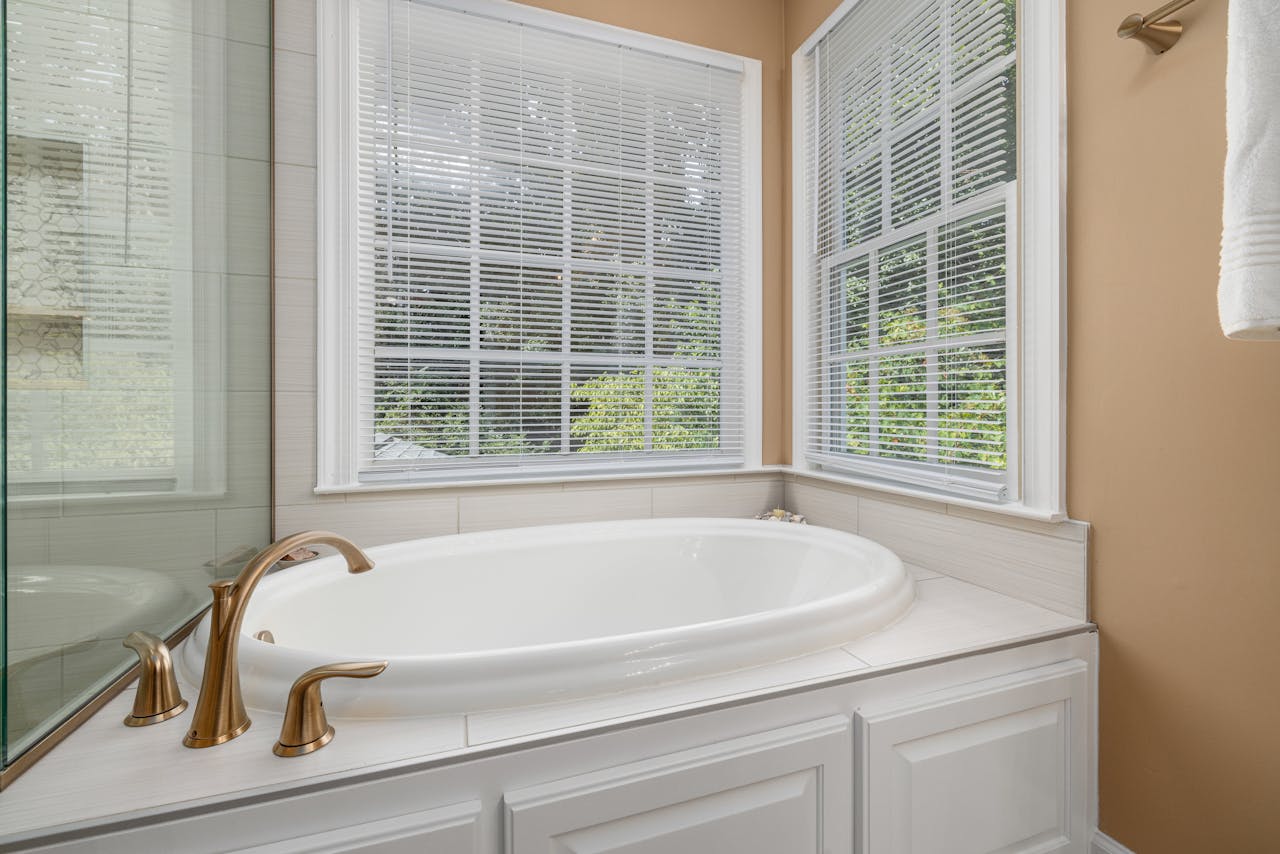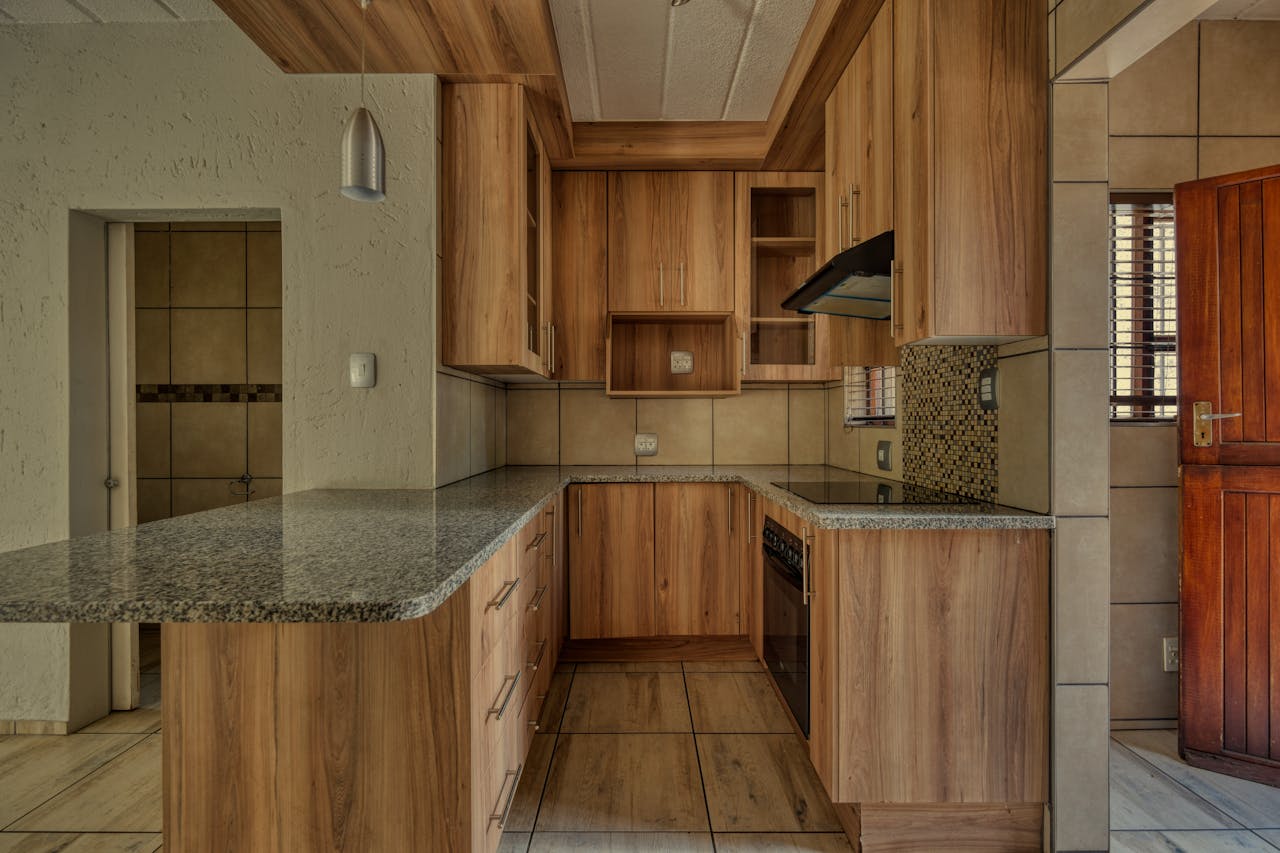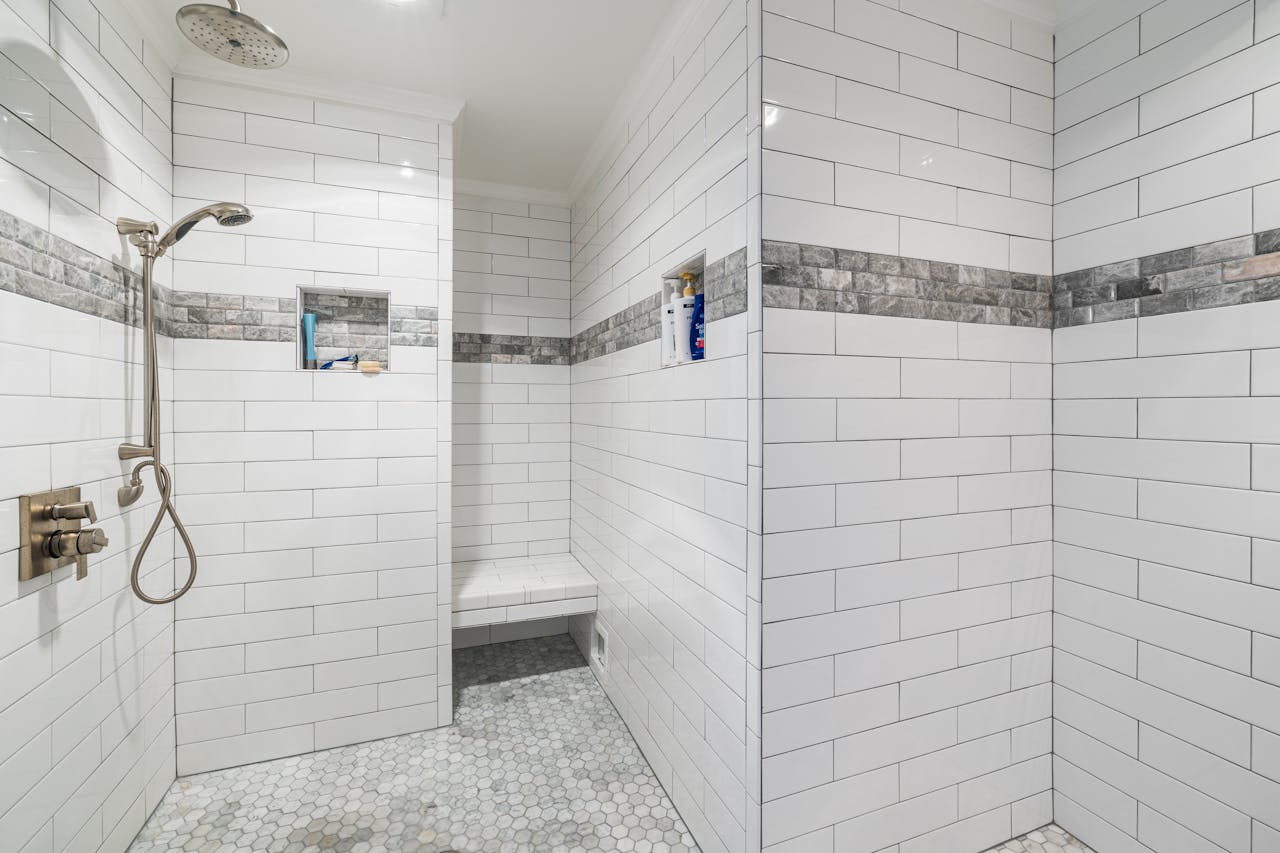
Key Takeaways
- With the majority of American families now having two working parents, preventing accidents before they happen is becoming a necessity. Consider non-slip flooring, rounded fixtures a, nd child-proof storage.
- Adding double vanities, smart lighting, and organized storage areas makes hectic mornings more manageable and helps ease family tension.
- Flexible layouts and adjustable shelving maximize bathroom space, making it easy for bathrooms to adapt as children grow, creating a lasting solution for growing San Francisco families.
- Built-in storage, floating shelves, and other vertical solutions help maximize space in often-tiny Bay Area bathrooms.
- Green additions such as low-flow showerheads and energy-efficient lighting fixtures reduce water and energy bills. They are magnets for eco-friendly homebuyers.
- Well-planned bathroom remodels can add notable value to properties in hot CA property markets. These renovations generally involve large main floor additions and high-end, modern fixtures.
America’s smartest bathroom upgrades for growing families prioritize safety, space, and ease of use. Features such as non-slip tile flooring, double sink vanities, and built-in storage solutions add efficiency to chaotic mornings, so they go a bit quicker.
Installing a big walk-in shower with a handheld head makes things easier for both kids and parents. Soft-close toilet seats and deep drawers for towels help maintain a tidy look.
Thoughtfully designed lighting and surfaces that are easy to clean will make for a time-saving oasis. Touchless faucets and large medicine cabinets are perfect for families with children of any age.
Child-safe locks on cabinets and grab bars beside the tub or toilet contribute to peace of mind. These proven advances allow growing families living in existing American homes to maximize their space and protect the safety of all as demands expand.
Family Bathroom Upgrade: Why Now?
Upgrading a family bathroom isn’t just a nice mainstay seasonal project—it’s a very relevant reaction to our ever-changing household dynamics. Kids are getting bigger, and schedules are changing. A thoughtfully planned remodel can reduce daily stress and help them grow and flourish!
The summer months offer a perfect time to do so! Families often have the most time to start home improvement projects before the new school year starts. Careful, strategic renovations are valued improvements! The median spend on a remodel is just under $15,000, and smartly done changes can bring a return of 60 – 90%.
Planning is the key! Supply chain delays, particularly for custom or specialized materials, can add months to the entire process—design, permitting, and construction.
Tackling Morning Rush Hour
Double vanities allow more family members to get ready at the same time with their own sink and storage space. Designated spaces for toiletries, like drawer organizers and labeled bins, avoid overwhelming clutter and confusion with what belongs where.
Daylight LEDs lighting like LED strips or daylight fixtures brightens up the space and helps make hectic morning routines a little easier. Installing a shower conversion, such as a walk-in or dual-head shower, accelerates the morning routine for big, busy families.
Kid Safety: A Top Priority
Installing non-slip flooring, like textured tiles, eliminates slip hazards. Child-proof locks on cabinets prevent harmful cleaning supplies and medicines from falling into small hands.
Rounded fixtures and soft edges would help protect children from the inevitable bumps and bruises. Curbless showers provide greater access for kids and minimize fall hazards for all adults.
Solving Storage Shortages
- Floating shelves for daily items
- Recessed niches for soap and shampoo
- Built-in cabinets for towels and supplies
- Pull-out drawers for easy access
Vertical wall storage allows you to keep the floors clear and your everyday essentials nearby.
Adapting To Evolving Needs
Versatile designs allow environments to adapt as children develop. Adjustable shelving and storage solutions can grow with the family.
Light neutral color palettes work well with any style or design theme. Durable materials are better equipped to see families through the wear and tear of an active lifestyle.
Boosting Home Value Smartly
Modern fixtures and finishes will be attractive to any potential buyers down the road, too. Energy-efficient bathroom upgrades, such as low-flow showerheads, will appeal to eco-friendly buyers.
Adding or expanding bathrooms is one of the surest ways to increase property value. A well-planned family bathroom will make any listing pop.

Smart Layouts For Family Harmony
An orderly, smartly-designed bathroom space is important for expanding households. City living in close quarters communities such as San Francisco, things are a bit different and family life is a bit more hectic. Your family bathroom needs to function for you all, accommodating the morning mad dash and providing a place to decompress in the evening.
Smart design will save you from morning meltdowns, prevent backups at the bathroom sink, and keep your home life orderly and peaceful.
- Door and fixture placement should prevent crowding, allowing family members to come and go easily.
- Consider sliding or pocket doors when space is tight.
- Build wide walkways for wheelchairs or strollers.
- Raise outlets and switches for safety and easy reach.
- Install non-slip floors for safer movement.
Consider A Separate Water Closet
Introducing a separate water closet improves privacy. This is particularly important when multiple people are trying to use the restroom simultaneously! It helps the family function smoothly, even on hectic mornings.
Implement noise control measures such as soundproof walls. Choosing low-height fixtures and soft-close lids makes it easier for kids to use the space independently. By situating the water closet adjacent to the primary bath, you can still make it convenient while allowing for a little more discretion.
Double Vanities: End Sink Wars
Double vanities are a lifesaver for large families. These dual sink/mirror combos allow more than one person to prepare simultaneously, reducing bottlenecks. Plenty of built-in drawers and shelves ensure each person has a place to keep their stuff organized.
Choose easy-care materials such as quartz and select faucets that work for both adults and children.
Maximize Open Floor Space
- Knock down walls that box in the space.
- Swap bulky tubs for walk-in showers.
- Use big mirrors to bounce light.
- Floating vanities make the room feel bigger.
Smart Nook And Closet Conversions
Convert awkward angles into cubbies for linens, playthings, or study materials. Create a landing zone with baskets or shelves to store daily clutter. An unused closet can be converted into a mini office or play area, allowing the home to easily adapt as your family matures.
Add A Main Floor Bathroom
Having a main floor bath is extremely handy for a family with small children or guests. Plan for wide doors and low counters to pass through doorways and underpasses.
This simple improvement can increase your home’s resale value and ease everyday living all at once.
Key Upgrades For Your Growing Family
When your family expands, your bathroom is one of the first places that turns into a chaotic, high-traffic area. Smart upgrades can help family life flow from morning to night, in a clean and secure environment. Here are some proven upgrades families in the Bay Area and beyond have found useful:
- Smart storage: Built-in cabinets, deep drawers, and a medicine cabinet each give a spot for everyone’s stuff, so counters stay clear and the space feels less rushed. Hooks, shelves, and bins help keep towels and toys off the floor.
- Durable materials: Quartz counters, porcelain tiles, and easy-clean grout hold up well to lots of use and are simple to keep clean. They hold up to kids’ daily wear and tear and the occasional spill.
- Safety features: Non-slip flooring, grab bars, and rounded fixtures help keep little ones safe. Soft-close toilet seats and cabinetry are a smart addition.
- Double showers and dual sinks: Two showers or two sinks let siblings get ready at the same time, cutting down on fights and wait times—useful for those early school mornings.
- Space optimization: Think wall-mounted vanities or pocket doors to save space. Whenever feasible, a second full bathroom or powder room is a big boon to your family’s growing pains, especially during the morning rush hour.
- Eco-friendly fixtures: Low-flow toilets, water-saving showerheads, and LED lighting help cut bills and use less water—good for families and the planet.
- Adaptable designs: Adjustable shelves, modular vanities, and flexible layouts mean the bathroom can change as kids grow.
- Relaxing touches: A bigger tub or radiant-heat floors give a warm, calming space for busy families to relax.
A soothing palette, gentle illumination, and wipeable hues complete the room with universal appeal.

Conclusion
No doubt about it—upgrading a family bathroom has the most bang-for-the-buck for day-to-day living. Installing double sinks creates a more comfortable layout and bathroom for busy, bustling mornings with multiple people getting ready. Walk-in showers with curtain- or door-free entries make it easier for kids and adults to get clean in a hurry. Nonporous, easy-to-wipe surfaces for counters and large pullout drawers minimize clutter. Intelligent storage brings towels, toys, and soaps within reach. Safety grab bars and non-slip flooring prevent spills, slips, and falls. In water-scarce San Francisco, water-saving toilets and low-flow showerheads reduce household bills while making the city more eco-friendly. These interior modifications improve time, efficiency, safety, and real family value. Each step makes the space more inclusive to all users. Want to learn more about making your bathroom earn its keep for your growing family? Tell us your thoughts or queries–let’s continue this discussion and enable each other to create better places.
Frequently Asked Questions
1. What Are The Most Family-Friendly Bathroom Upgrades?
Upgrade to double sinks, a larger vanity, and additional storage. With non-slip flooring and a walk-in shower with a bench, daily routines become safer and easier for everyone.
2. How Can I Make My Bathroom Safer For Kids?
Introduce non-slip mats, rounded countertop edges, and soft-close toilet lids. Lower towel hooks and sturdy step stools make it easy for kids of all ages to stay independent and safe.
3. What Smart Features Are Best For Family Bathrooms?
Touchless faucets, smart mirrors with built-in defoggers, and temperature-controlled showers are all excellent options. These smart features are both time-saving and accessible to people of all ages.
4. How Do I Keep A Family Bathroom Organized?
Consider built-in shelves, drawer dividers, and wall hooks. Having baskets or bins with labels is an easy way for each person to store their items and help keep things organized.
5. Are There Upgrades That Help With Morning Routines?
Double vanities, additional outlets, and separated bath and toilet spaces make for much faster mornings. Everyone in the family can have their own designated space.
6. What Flooring Works Best For Busy Family Bathrooms?
Wood-look porcelain tile or waterproof vinyl that are resistant to slips and salt in addition to regular heavy-duty wear. Both are low maintenance options that are highly durable, too.
7. How Can I Future-Proof My Bathroom For A Growing Family?
Opt for height-adjustable shower heads, configurable storage, and neutral finishes. These ideas expand along with your family and are versatile enough to accommodate shifting needs.
Your Dream Bathroom Starts With Mares & Dow Construction – Let’s Build A Beautiful Space Together
Thinking about a bathroom remodel in Concord, Walnut Creek, Pleasant Hill, or Lafayette? Whether you’re envisioning a luxurious spa-like retreat or a smart, space-saving update, choosing the right contractor is the most important step in turning your vision into reality.
With over 40 years of proven experience, the team at Mares & Dow Construction & Skylights is trusted throughout Contra Costa County for expert craftsmanship, transparent pricing, and outstanding customer service. We specialize in:
- Bathroom Remodeling – Upgrade your outdated bathroom into a stylish, functional, and energy-efficient space. From elegant tilework and modern fixtures to walk-in showers and custom vanities, we handle every detail with precision.
- Decks and Outdoor Living Spaces – Extend your home’s living space with beautifully designed decks, patios, and pergolas built to last.
- Foundation Repairs and Waterproofing – Protect your home from moisture and structural damage with our reliable repair and waterproofing services.
- Custom Skylight Installations – Brighten your bathroom naturally with premium skylight solutions installed by a certified VELUX 5-Star Skylight Specialist.
- General Contracting Services – From bathroom renovations to larger home improvement projects, we manage every aspect with the highest standards in the industry.
Proudly serving Alamo, Danville, Orinda, Martinez, San Ramon, and the surrounding areas, Mares & Dow Construction & Skylights is committed to delivering exceptional results. Whether you’re a homeowner upgrading your primary bathroom or an investor modernizing a property, we ensure your remodel is completed on time, within budget, and with superior quality.
Don’t trust your bathroom remodel to just anyone. Contact Mares & Dow Construction & Skylights today for a free, no-obligation consultation, and let’s turn your bathroom into a space you love.
Disclaimer
The materials available on this website are for informational and educational purposes only and are not intended to provide construction, legal, or professional advice. You should consult with a qualified general contractor or industry professional for advice concerning any specific construction project, remodeling plan, or structural concern. Do not act or refrain from acting based on any content included on this site without seeking appropriate professional guidance. The information presented on this website may not reflect the most current building codes, regulations, or industry best practices. No action should be taken in reliance on the information on this website. We disclaim all liability for actions taken or not taken based on any or all of the contents of this site to the fullest extent permitted by law.








 based on
based on 

