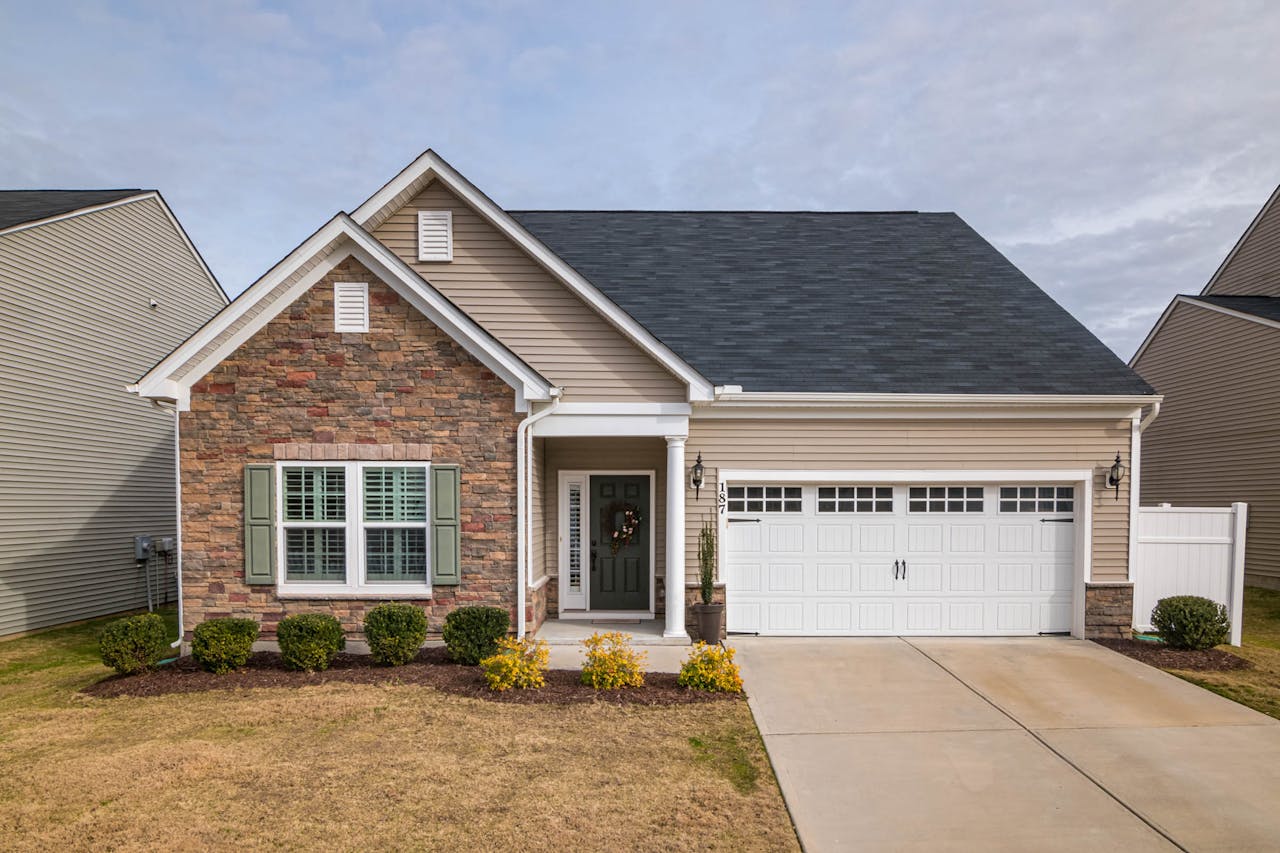
Key Takeaways
- You should anticipate that building an ADU will take no fewer than 12 to 18 months, and each stage — planning, design, permitting, site prep, construction, and finishing — needs to be handled with care and coordination.
- Early research into local regulations, clear goal-setting, and working with experienced professionals will help you avoid common delays and make your project more manageable.
- Comprehensive blueprints, utility foresight, and organized site preparation are the keys to mitigating risk and keeping your timeline on track.
- Staying in close contact with your project team and making smart decisions on time will get you through inevitable challenges like supply chain disruptions, inspection delays, and decision fatigue.
- Prefabricated ADUs offer a less time-intensive construction phase, whereas custom ADUs provide more design freedom but typically require additional time and resources.
- Your engagement—being informed, making quick decisions, and working with a team spirit—will have a significant impact in helping your ADU project be a smooth and successful experience.
For the vast majority of projects, it will take you between 6 to 12 months to build an ADU, or accessory dwelling unit. You’ll spend the first couple of months on plans, permits, and choosing materials. After that comes site work, foundation, and framing, which still typically takes 3-5 months. Finishes, inspections, and final approval can add another couple of months. Any of these phases might go faster or slower depending on your city’s regulations, builder experience, and how prepared you are to make decisions. Knowing the steps helps you plan and identify where you might accelerate or trim bottlenecks. The next section disaggregates these components.
The ADU Timeline Unpacked
Constructing an ADU is a systematized procedure that typically takes 12 to 18 months from the initial concept to move-in. You’ll need a minimum of a year to include every major stage, from financing to final inspection. The steps may differ depending on your local requirements, ADU design, and construction process. However, the essential stages—funding, design phase, permitting, and construction—remain constant. Understanding each stage in detail allows you to control expectations and maintain your project’s momentum, ensuring a successful project completion.
1. Initial Planning
The initial step is establishing a firm budget and enumerating your primary objectives for the ADU. You wanna take time and check local zoning rules, what’s permitted on your property, etc. Certain cities have rigorous height or size restrictions that can alter your plans. At this stage, list the amenities you desire, such as a kitchenette, your entrance, or eco uplifts.
It’s smart to engage with the pros early — whether architects or ADU consultants. They’re able to identify potential issues before they cause a bottleneck. Good planning now can save you months later — particularly when you have to modify your design to meet city codes.
2. Design & Blueprints
Design, in my experience, can easily be 6 weeks to 3 months. How fast this goes is up to you being decisive and knowing your property lines. If you waver on layouts or can’t commit to finishes, plan on delays. Ambiguous land records can bog things down, too.
Pair up with an architect who’s great and local, code-savvy. Their plans have to be comprehensive as they require detailed blueprints for permit ease. A quality set of drawings accelerates city review and can catch expensive errors before starting the build.
This phase is crucial for prefab ADUs as well. You still need site-specific plans and have to make sure the design fits local codes.
3. Permitting & Approvals
Obtaining permits is a 60-day process, maybe 2-6 months or longer. This window fluctuates due to city workload and project complexity. Certain locations will provide pre-approved plans for expedited processing.
There can be delays if city staff request modifications or the planning office is understaffed. If your docs aren’t thorough or miss code specifics, you may have to resubmit, adding weeks or months.
Know your city’s permitting steps and paperwork. Until you have all the required permits in your possession, you’re not breaking ground.
4. Site Preparation
Site prep is grading, clearing, and making utilities ready for the ADU. This is required for every ADU, even garage conversions.
Scout the location for problems such as bad soil or difficult slopes.
Schedule the prep work so it aligns with the rest of your project.
Local suppliers help source gravel, pipes, and other materials.
5. Construction & Build
This build phase is 5 to 8 months for most ADUs. Size, design, and weather are all important. Detached units can extend the timeline to 18 months. Workforce or supply chain issues add days.
Stay in close contact with your builder to troubleshoot issues fast.
Stick to building codes to avoid failed inspections.
6. Final Touches
Final details make your ADU homeable. Such as painting, landscaping, and furnishing.
Use a checklist to track small jobs.
Check that all work meets your city’s standards.
Incorporate energy-efficient features such as LED lighting or smart thermostats.
What Influences The Schedule?
A number of different factors, including local building codes and utility upgrades, affect the timeline of constructing an ADU. Knowing these can help you set wise expectations and keep your project on schedule, especially during the design phase.
- Project type, site conditions, design complexity, and local regulations all have a significant influence on your ADU schedule.
- Major roadblocks could be slow permitting, tricky foundation work, or long leads on specialty materials.
- Supply chain issues, labor shortage, or even weather can all cause shifts in your schedule as well.
- Remaining flexible and planning lets you adjust as things evolve.
Project Type
The type of ADU you select—detached unit, garage conversion, basement suite, etc.—can impact the schedule significantly.
A detached ADU, for instance, typically requires complete site prep, new utilities, and a new foundation — all of which can tack on months. Garage conversion sounds quicker, but if your build is old, you could be in for hidden fixes or modernization to bring things up to code. Modular or prefab ADUs might provide speed, but you still require permits and site work, which can create delays. Your needs count here, so consider space, privacy, and future use before you choose. Chat with ADU builders who know the ropes—they’ll explain project-specific timelines and flag typical roadblocks.
Design Complexity
A plain Jane, squared off ADU layout can accelerate planning and construction alike. The more you include—custom elements, intricate rooflines, unique finishes—the longer it requires.
Complicated projects typically require additional back-and-forth with your designer and additional rounds of review with authorities. Every adjustment you make could translate into new drawings or approvals. If you want to ship faster, stick with a practical design, leaning on what’s proven. Partnering with experienced designers can help you identify which features contribute and which merely inhibit. In most other cities, pre-approved plans in this way can eliminate weeks or months in the permit phase.
Site Conditions
What’s under and around your ADU site matters a great deal. If your land is flat, dry, and accessible, you’re probably going to be in the clear. Steep slopes or poor soil, or limited access, can each add days or weeks.
Before you begin, get a complete site evaluation. This snags issues early, like having to clear trees, install drainage, or construct an elaborate foundation. If your project requires significant site work, schedule accordingly. Even with good planning, weather or unanticipated ground issues sometimes pop up. Be prepared to adjust in case your group runs into a hiccup.
Local Rules
Local ordinances and zoning regulations can make or break your ADU schedule. Certain cities have fast-track or pre-approved plans these days, but others still rely on slower, manual reviews.
Keep local codes current!) Discuss with officials early so you understand what’s expected. Overlook a minor detail on your permit application, and you’re looking at major delays. The permitting process can take anywhere from a few weeks to many months, depending on your location and the clarity of your plans.
The Unseen Timeline Killers
Unseen timeline killers help determine the real timeline to build an ADU, just as they influence other construction processes. Many timeline killers operate in the background, silently impeding momentum in the adu construction process. To sidestep these potential setbacks, you need to anticipate them, remain vigilant, and have a strategy in place. With an aggressive attitude, you can guide your project, make smarter decisions, and keep your ADU development on schedule.
Decision Fatigue
Each build presents tens of decisions, especially during the adu construction process. From floorplan to fixtures, that adds up quickly. As selections accumulate, decision fatigue kicks in, causing every selection to feel more cumbersome and sluggish. This exhaustion is akin to the mysterious Dragon Ball timelines—subtle, but with tangible consequences. You may get caught up in days’ worth of design phase minutiae or months of flip-flopping on finishes, all of which can lead to lost time.
A crisp procedure helps manage the adu development. Configure a flow for important calls, so you aren’t reinventing the wheel every time. Set deadlines for you and your team to nail down big picks. Make the decisions that strike the schedule the most heavily, such as structural or utility upgrades. By concentrating energy on what counts, you trim away friction and keep the wheels turning.
Supply Chain
Supply chain problems stumble a lot of projects. Shipping or customs delays or local inventory delays can stall your build for weeks. Or the one where Cell died at a different time, a small shift, big difference. Weirdly, some users say, these interruptions never receive sufficient focus, even though they determine your project’s destiny.
Rule 4: Order early. Don’t try to leave it to the last minute or rely on expedited shipping. Forge connections with local vendors so you know who to count on for speedy shipments. If your first pick isn’t in stock, be prepared to swap papers or labels to keep things going. Flexibility in this context saves your timeline from unseen killers.
Utility Connections
Getting water, power, and sewer all hooked up is a frequent bottleneck. Each utility has its own rules, and waiting for upgrades or approvals can stall your project for months! If you don’t schedule for this early, it’s like forgetting about the unseen timeline where Goku never needed to sacrifice himself—game-changing alterations can fly under the radar until it’s too late.
Call utility companies as soon as your plans are finalized. Discover which upgrades you require and schedule them in. Keep in step with your team and the vendors so you’re not blindsided by lead times. By following utility timelines closely, you prevent nasty surprises at the end.
Inspection Delays
Inspections are the unseen timeline killers. Delays in this area can stall progress more than missed deadlines in other areas. Plan inspections as early as possible. Second, verify that your build meets local codes so you don’t fail and lose additional days. Keep in contact with inspectors, as well. A timely question now can save a week later.
Turn inspections into a timeline. Don’t let these invisible killers catch you off guard.

How To Expedite Your Build
Because speed and efficiency in the ADU construction process require attention to detail, decisiveness, and a professional crew, understanding local building codes and utility requirements is crucial. When you know the local rules and apply proper planning, you can take your ADU project from concept to completion with fewer pauses and fewer delays.
- Get all your paperwork and plans ready early for quicker permit approval.
- Opt for pre-approved, prefab, or modular ADU designs for quickness.
- Validate your project objectives and establish a practical, lender-sanctioned budget ahead of time.
- Hire builders and contractors who have established track records and understand the local codes.
- Stay in regular, clear contact with your project team.
- Employ project management tools for organization and update sharing.
- Make decisions and commit to them, or you’re going to be 8 months behind.
- Document every major choice for transparency and accountability.
Plan Proactively
A solid plan is what underpins a rapid build, especially when considering utility upgrades and zoning requirements. Design a step-by-step map that outlines the entire adu construction process, from design to completion. It’s crucial to identify potential roadblocks, such as site access or utility hookups, and resolve them before breaking ground. Understanding your local building codes and permit regulations will help you avoid last-minute surprises, particularly if your city offers pre-approved designs that can expedite your ADU permit process.
Set clear deadlines for each phase: design, permits, construction, and inspections. Check your progress frequently, and don’t be afraid to tweak when you detect a trouble spot. This keeps your build chugging even when problems arise. If you’re going with a prefab ADU, schedule your site prep early, because those units can occasionally drop in as soon as one month after the dirt is ready.
Choose Wisely
The team you choose determines how efficiently your build goes. Seek out contractors who have constructed a lot of ADUs and understand the local regulations. Veteran builders identify problems before they become bloated and tend to complete more quickly. Vet each candidate—read reviews and past work, talk to former clients.
Local experts know where the usual bureaucratic bottlenecks are and can help sidestep delays. Inquire into their timetables prior to your involvement. If a contractor is booked months in advance, your build will wait. Opting for a builder with solid project management and communication skills counts. Work goes quicker when everyone is aligned.
Communicate Clearly
Open communication eliminates errors and saves time. Arrange some sort of scheduled check-ins, weekly calls, or meetings. Any problem, large or small, will be resolved more quickly if you keep in contact with your squad.
Digital project management tools keep everyone in the loop. Use communal calendars, chat threads, and document folders to monitor updates and due dates. Openness generates confidence and keeps us all on the same page regarding schedule and expectations. When questions arise, quick responses = less downtime.
Decide Firmly
Waffling can bog down your project more than any external influence. Decide early on finishes, layouts, or materials. Follow your plan, unless there’s a reason not to. Establish deadlines for each big decision.
Trust your builder’s judgment when you’re uncertain. Relying on their advice typically results in smarter, speedier decisions. Make a note of every decision and communicate it to your team. This keeps everyone accountable and prevents confusion.
Prefab Versus Custom Build
ADUs do cozy things with your timeline, budget, and design control, enhancing property value and functionality. Each path has obvious advantages and compromises when it comes to the construction process and meeting local requirements.
Feature | Prefabricated ADU | Custom-Built ADU |
Build Time | 3–4 months (12 weeks or less) | 12+ months |
Cost Range | Starting at $80,000 (400 sq m) | $120,000–$210,000+ |
Design Flexibility | Limited, set models | High, fully customizable |
Permit Process | Often streamlined, pre-approved | Variable, often complex |
Cost Predictability | High, fixed contracts | Lower, prone to overruns |
Speed
Prefab ADUs sell quickly, making them a smart housing solution. Many are assembled in a factory, which means that weather delays and site complications don’t stall the construction process. Units can be installed in less than 12 weeks, with some projects allowing you to move in within 3-4 months from order. This method helps you avoid many of the typical hold-ups associated with traditional builds, such as awaiting materials and subcontractor scheduling. Homeowners looking for a custom home or an additional living space on a compressed timeline tend to prefer this approach.
As for the design phase, manufacturing is streamlined for speed. Since the pieces are constructed away from the building site and then transported for assembly, there’s less downtime. In certain cities, you can select pre-approved plans, which means you’ll receive permits quickly and navigate municipal regulations with ease. If your goal is to get in sooner rather than later, prefab ADUs offer significant advantages for those considering an ADU investment.
Customization
With custom-built ADUs, you can have it your way. From layout to finishes, you customize each component to your needs, your site, or your style. Need bonus storage, smart tech, or an eccentric roofline? You have complete control.
This liberty can stretch your schedule by months. Each design request may translate into additional back-and-forth with architects, plan changes, and new permits. Others have experienced two-year delays and $85,000 over budget due to design changes and concealed site issues. If you prize distinctive features, collaborate with your designer and establish measures for objectives, so you maintain the process on course.
Cost Predictability
Factor | Prefab ADU | Custom Build ADU |
Upfront Estimate | Accurate, fixed price | The variable can increase |
Risk of Overruns | Low | High |
Prefab ADUs shine for cost predictability, especially when considering utility upgrades. The contracts are typically fixed with a controlled build process, minimizing any surprise bills. For custom builds, expenses can accumulate if you change your mind or encounter site complications during the ADU construction process. A custom build is harder and riskier to budget for, but it can reward you if your design is special or increases property value. When deciding between the two, balance your budget, risk tolerance, and long-term plans.
Weighing Your Needs
Each method has trade-offs.
Prefab wins for speed and cost.
Custom shines for design, but takes longer.
Your Role In The Timeline
There is both opportunity and responsibility in constructing an ADU. As the homeowner, you steer the ADU construction process, and your role in the timeline at every juncture is crucial. You have to handle the decisions, push things forward, and be conscious of the impact your moves can have on the final result. A successful ADU build not only depends on your builder but also on your active involvement, asking the right questions, and making decisions when it counts.
You begin by spearheading the planning and adu design phase. This phase can last 1 – 3 months, and the clearer you are with your requirements, the faster it progresses. Collaborating with architects or designers helps define the floor plan, dimensions, and amenities of your ADU. If you know what you want and make decisions quickly, you assist in keeping this stage on schedule. However, if you flip-flop or postpone feedback, the timeline lengthens. It’s essential to pay attention to how your design will fit local regulations—most cities and towns have rigorous zoning laws and building codes. Opting for pre-approved plans can reduce the time spent waiting for the city to process your designs, but you might have to compromise on bespoke details, which is a significant trade-off to consider in light of your objectives and schedule.
Next is the permitting and approvals phase, which is often the most uncertain element of the ADU building process. This phase can last 2 to 6 months, sometimes longer if amendments are needed or further reviews are required. Early contact with your local building department can help spot issues before they slow you down. You may have to meet with planners, answer inquiries, or issue fresh paperwork. If your site is niche or your design is complicated, anticipate additional back and forth. Staying on top of paperwork and communication can really make this part easier. Some areas permit pre-approved designs, which can save you weeks or even months, but always double-check if they’re right for you and your site.
Once you have permits, you start to build. Building it often requires 4 to 9 months. How long it takes typically depends on the scale of your project, your contractor’s ability and availability, and external factors. If your site has lousy dirt, or if heavy rains or cold snaps arrive, you might experience setbacks. Good planning is useful, but you have to be prepared for the unforeseen. Communicate with your contractor, make finish/material decisions promptly, and stay adaptable. If you’re looking for bespoke work or upscale finishes, budget more time. Occasionally, neighborhood ordinances or special inspections can tack on days or weeks.
You are the glue to keeps everyone on the same page. If you establish a positive culture, respond to inquiries quickly, and demonstrate respect for your team, you achieve improved outcomes. Issues will arise, from minor design adjustments to major schedule revisions. If you manage these with a problem-solving attitude and keep things flowing, you assist everyone in collaborating. It typically takes 9 to 18 months, on average, to build an ADU. Your selections, your decisiveness, and your openness to remain engaged all factor significantly.
Conclusion
Constructing an ADU requires determination, defined milestones, and consistent effort. You determine the speed by the way you schedule, choose your team, and make your decisions. Most people experience a timeline of six to twelve months. That’s including permits, design, and the actual build. Fast prefab installs go quicker, custom job drags longer. Delays can lurk in slow city reviews, bad weather, or backorders. You assist by keeping on top of each step. Take notes, check in frequently, and resolve issues promptly. Every decision you make customizes your time. Apply what you learned here to form your strategy. If you want more tips or need help along the way, get in touch. Your ADU project can stay smooth and fast with the right steps.
Frequently Asked Questions
1. How Long Does It Take To Build An ADU?
The majority of ADU projects require 6-12 months to build, encompassing planning, permits, and the construction process. Your timeline can vary depending on local building codes and your design phase decisions.
2. What Factors Can Delay My ADU Project?
Typical delays in the ADU construction process include permit approval, design changes, weather, and material shortages. Collaborating with experienced contractors will sidestep the majority of hold-ups.
3. How Can I Speed Up The ADU Construction Process?
Select a streamlined design for your ADU projects, prepare everything very early, and choose a builder experienced with the ADU construction process. Fast decision-making and effective communications reduce construction timelines.
4. Is A Prefab ADU Faster To Build Than A Custom One?
Yes, prefab ADUs are typically quicker due to their construction process, which is off-site and allows for utility upgrades, often resulting in months less time than a custom build.
5. How Long Do Permits Take For An ADU?
Permit times depend on where you live, but typically range between 1 and 3 months. Coming in with solid, detailed construction documents can keep you from additional waiting during the ADU permit process.
6. What Can I Do To Avoid Timeline Surprises?
Be engaged, say yes fast, and hire an experienced ADU contractor. Weekly check-ins and transparent communication ensure your ADU projects stay on track.
7. Do I Need To Be Present During Construction?
You don’t have to be there every day during the adu construction process. We need your input now to ensure proper planning and meet local requirements.
Your Dream Home Addition Built By Mares & Dow Construction & Skylights – Let’s Create The Extra Space You’ve Been Dreaming Of
Expand your home’s potential and enhance everyday living with a custom home addition from Mares & Dow Construction & Skylights. With over 40 years of construction experience, we specialize in high-quality additions that seamlessly integrate with your existing structure and lifestyle needs.
Whether you’re planning a new primary suite, second-story expansion, or an in-law unit, we tailor each addition to match your vision, your home’s architecture, and your long-term goals.
Key benefits of our general home addition services include:
• Adding valuable square footage for growing families or multi-use living
• Increasing your property’s value with expert design and construction
• Creating energy-efficient, modern living spaces tailored to your needs
Proudly serving Contra Costa County—including Alamo, Danville, Orinda, Martinez, and San Ramon—Mares & Dow Construction & Skylights is your trusted partner for functional, beautiful, and lasting home additions.
Contact Mares & Dow Construction & Skylights today for a free, no-obligation quote, and let’s build your ideal home addition together.
Disclaimer
The materials available on this website are for informational and educational purposes only and are not intended to provide construction, legal, or professional advice. You should consult with a qualified general contractor or industry professional for advice concerning any specific construction project, remodeling plan, or structural concern. Do not act or refrain from acting based on any content included on this site without seeking appropriate professional guidance. The information presented on this website may not reflect the most current building codes, regulations, or industry best practices. No action should be taken in reliance on the information on this website. We disclaim all liability for actions taken or not taken based on any or all of the contents of this site to the fullest extent permitted by law.






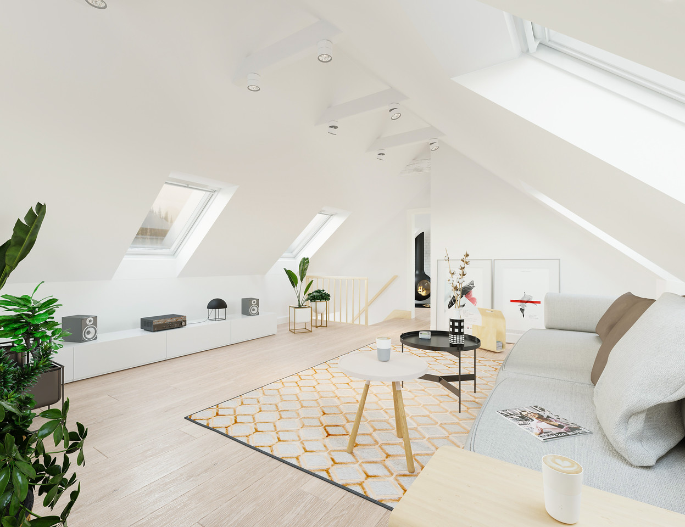
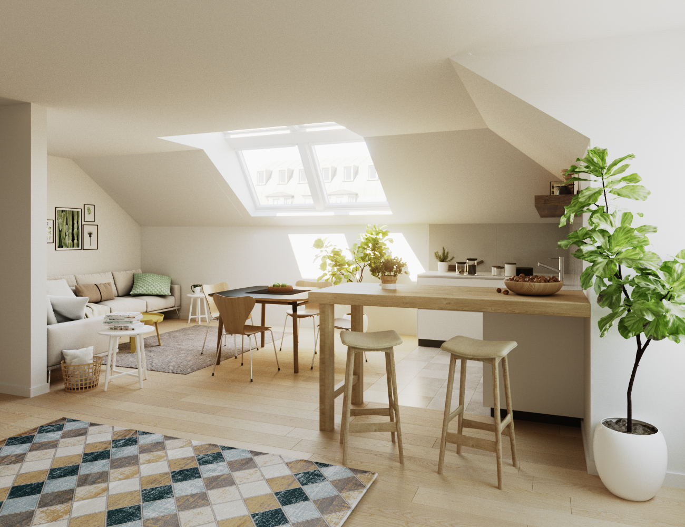






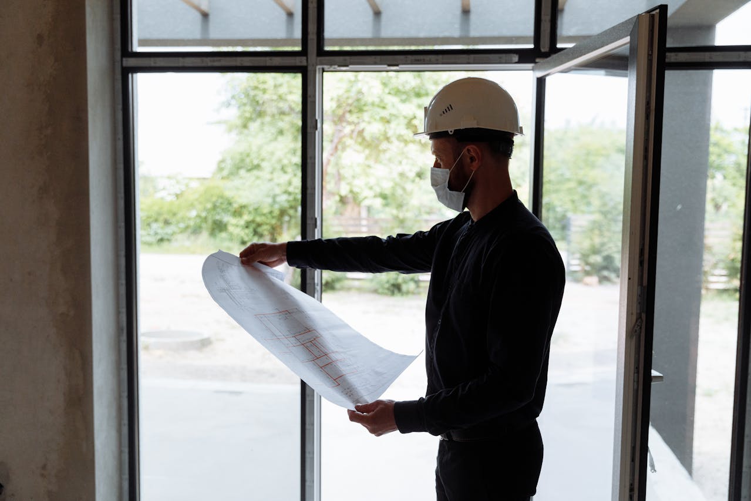





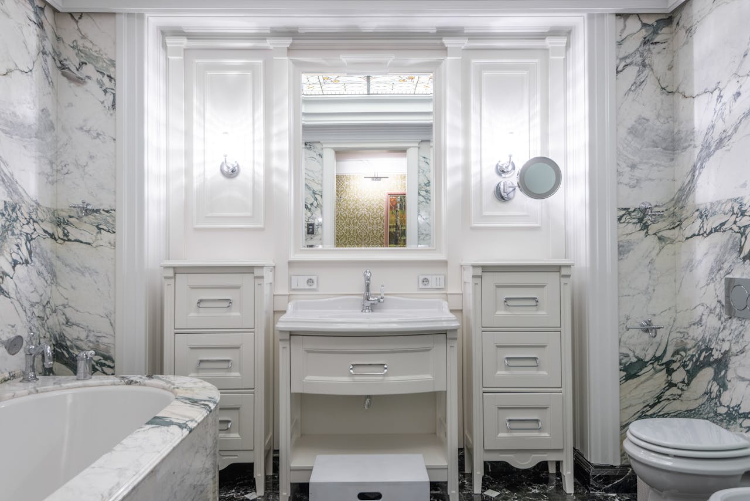
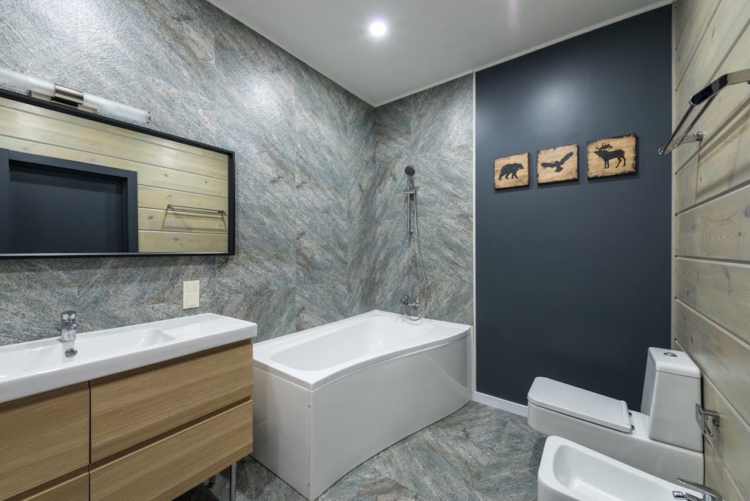
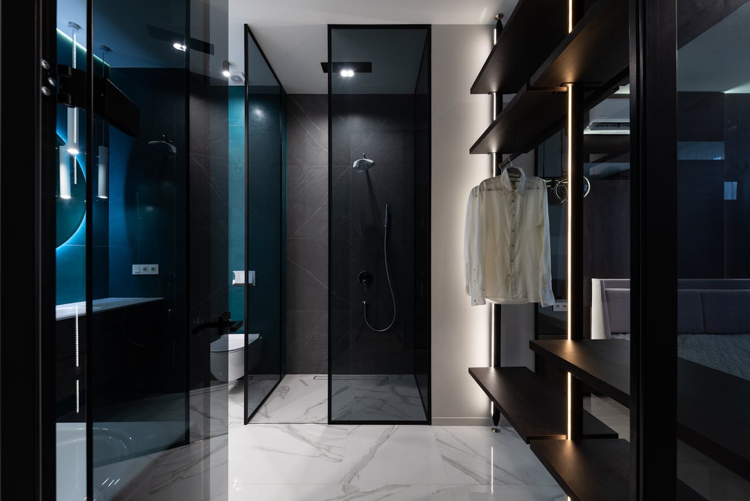
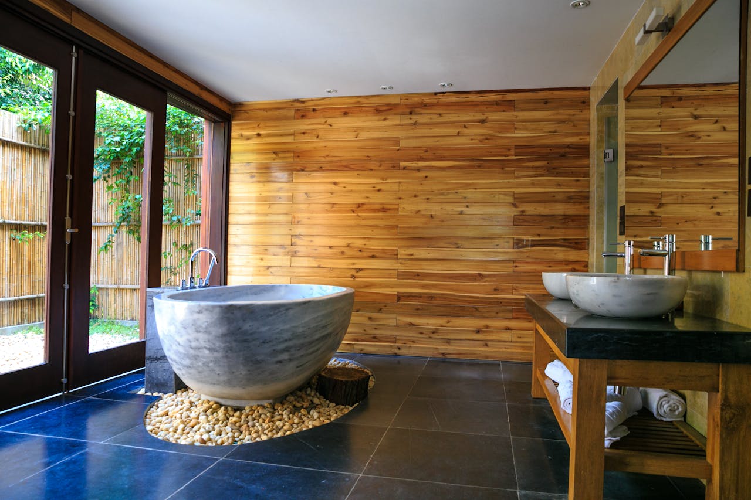

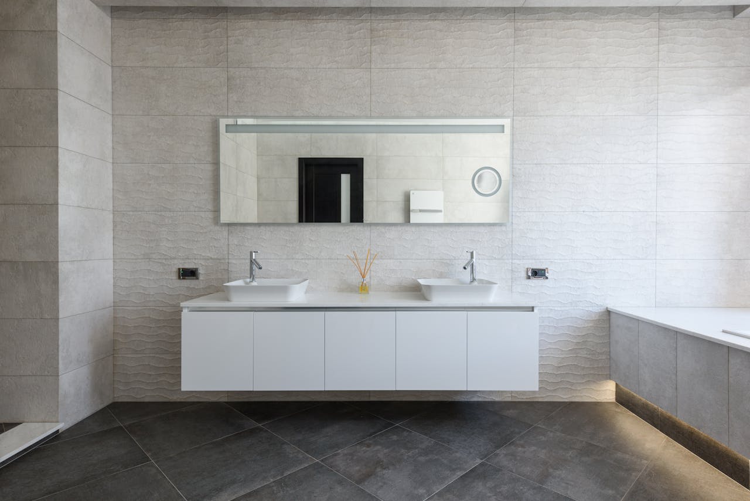
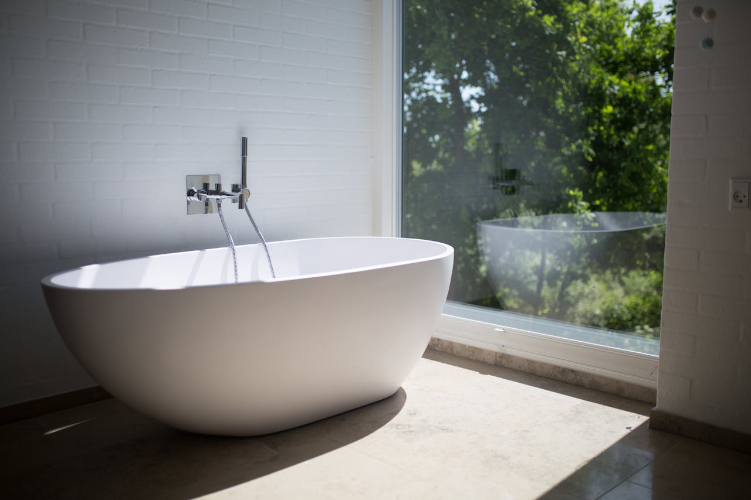

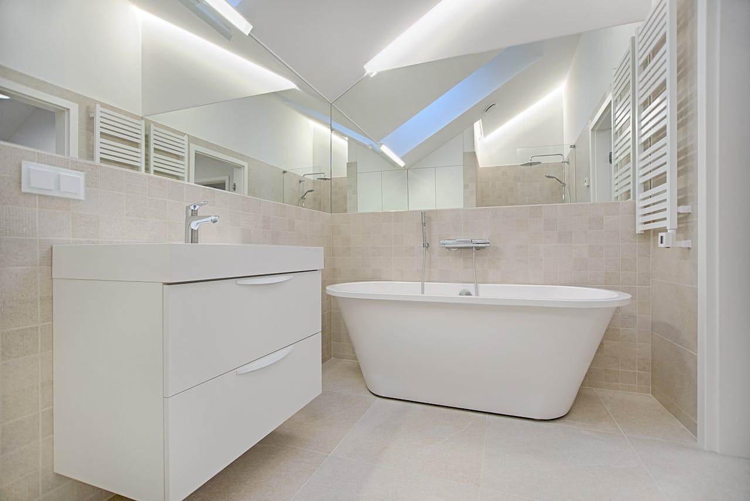




 based on
based on 

