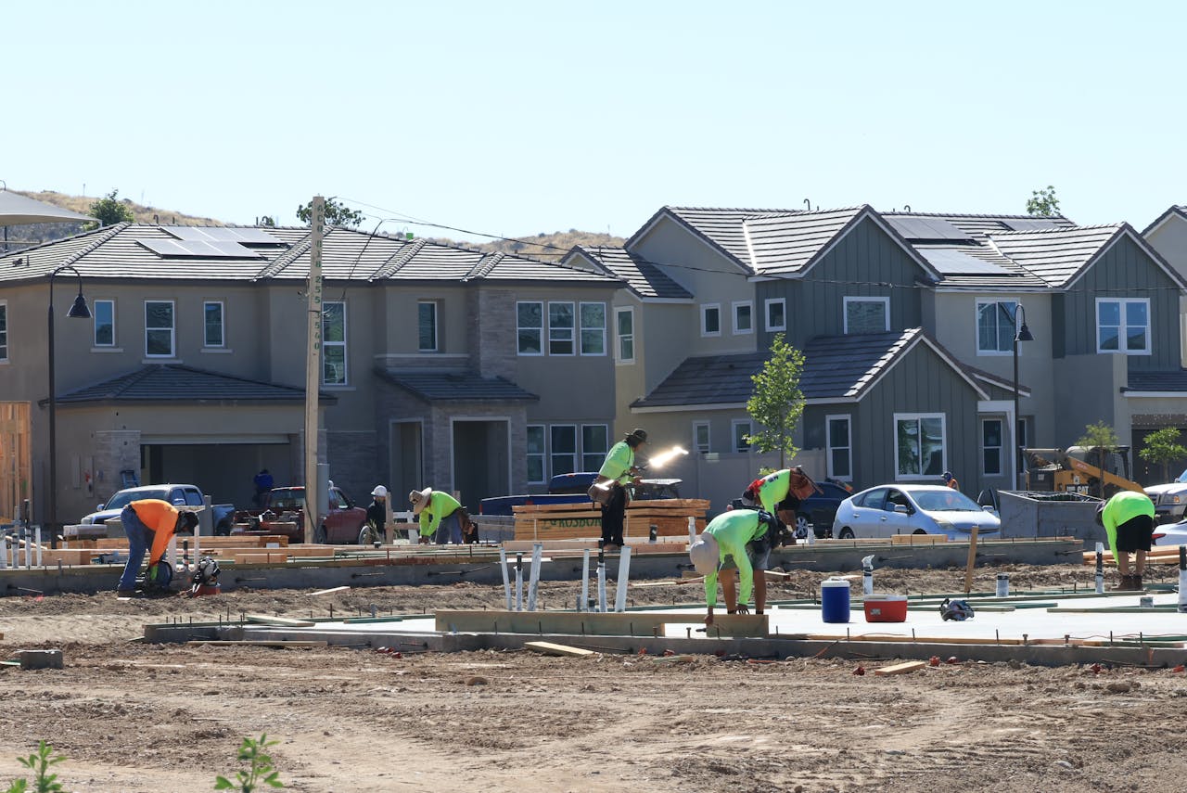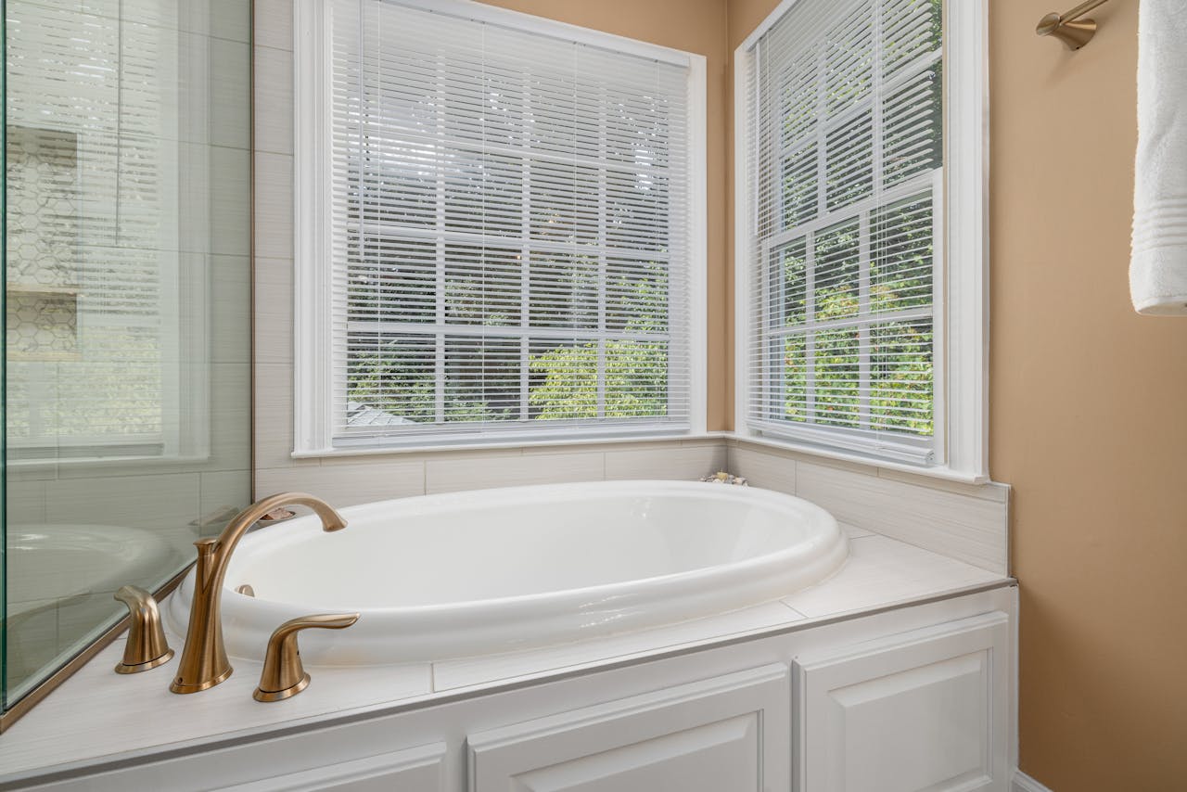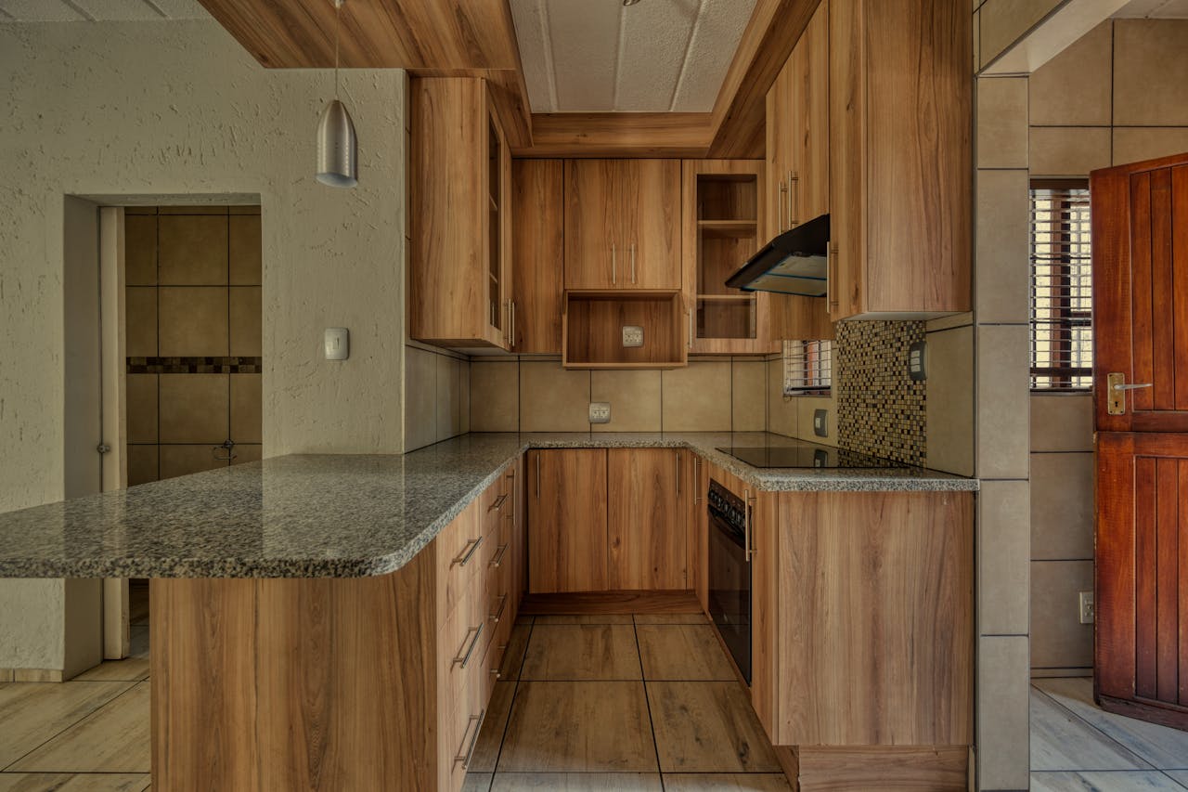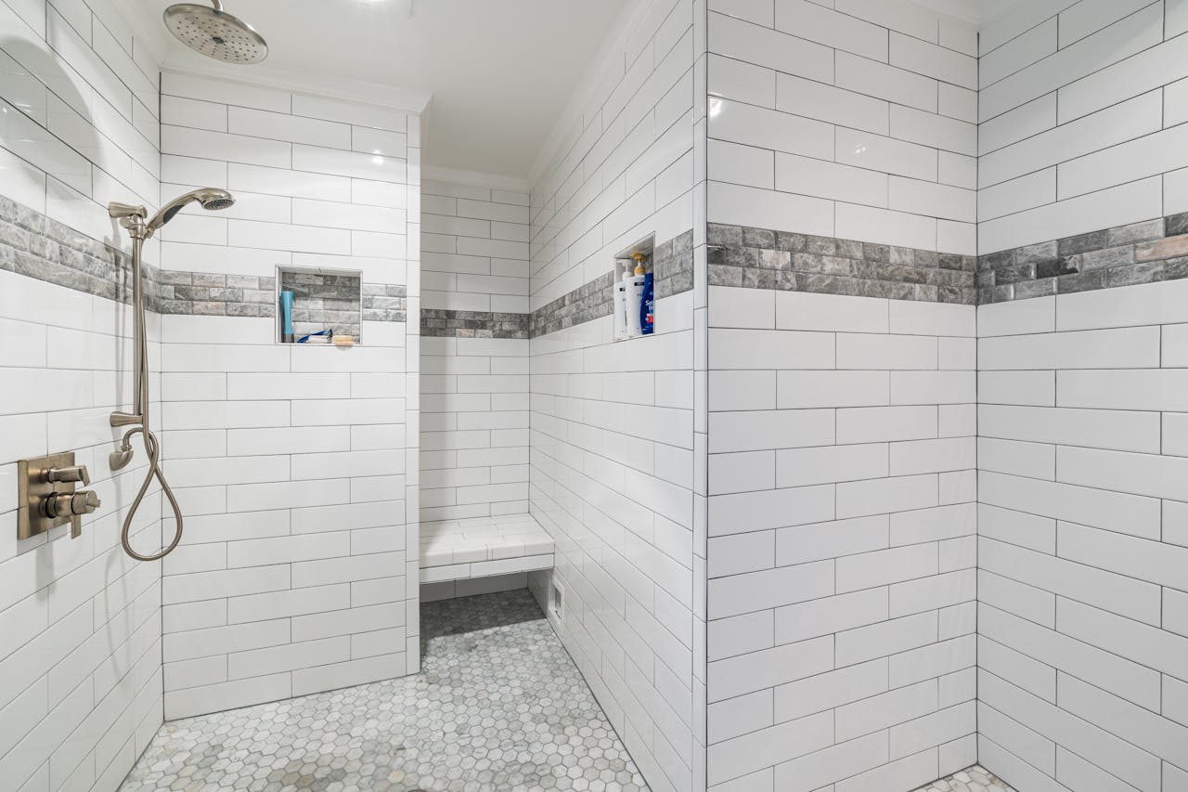
To know what to think about before starting your own Bay Area home addition, begin with an inside look at local building codes, city permits and neighborhood restrictions. Bay Area cities typically establish firm home size, lot line and design standards that dictate what you may build. Labor and supply costs in this area remain steep, therefore budgeting helps you avoid surprises. Since so many homes here perch on hills or near water, site checks and soil tests can catch hazards early. Local building codes and earthquake regulations influence the way plans have to conform to safety standards. To assist you with planning, the following sections detail permits, designing tips, and how to collaborate with contractors for Bay Area projects.
Key Takeaways
- Know your local zoning, covenants, and seismic requirements before getting started on your home addition, these are super important in the Bay Area. Talking to local planners and structural engineers beforehand can guarantee you’re in the clear.
- Set a pragmatic budget by focusing on must-haves, cost estimating early, and building in a contingency. Keep your eye on spending through the project.
- Make sure to obtain building permits and have your paperwork in order ahead of time to avoid stalling a project, and keep an eye on local politics that can impact the rules.
- Build a strong team, from architects to engineers to Bay Area contractors, and be sure to stay in close communication so the project stays true to local codes and your vision.
- Blend your addition naturally with the existing building by selecting similar style, materials, and future-proofing elements that provide flexibility and sustainability.
- Plan for upheaval during construction, stay ahead of neighbors’ concerns, and consider how your addition will affect both property value and your lifestyle over time.

Key Bay Area Considerations
Bay Area home additions present special challenges. Confined space, rigorous codes and elevated costs influence each project.
Zoning & Covenants
Zoning districts determine what you can construct. Dare to Dream, but check the zoning before you draw up plans. These regulations determine things such as if you are permitted to build a second story or an accessory unit.
Neighborhood covenants are yet another level. They could place restrictions on the kind, size or location of your addition. For example, a few communities cap second stories or mandate new construction to blend with existing styles. Just be sure to look for these rules in your deed or ask your HOA. Numerous Bay Area cities have regulations governing height, street setbacks, and even colors. If you’re in doubt, ask city planners. They sift through ambiguous language and sidestep expensive errors.
Seismic & Climate
The Bay Area is an earthquake country. Seismic codes call for stout framing, deep foundations, and unique connectors. You need a structural engineer to look over plans, particularly for a second story addition.
Materials are important. The area’s wet winters and dry summers demand rot resistant wood, insulated windows and weatherproof siding. Energy efficiency is a must—thicker insulation and solar-ready rooflines help slash long-term costs. Sustainable building is valued here, so upcycled or environmentally-conscious materials are in demand.
Permits & Politics
You require a permit for nearly any addition. It’s a rigid process, where an error or oversight can delay you by months. Stay organized: gather site plans, engineering reports, and neighbor approvals to smooth the way.
Political swings or local elections can alter rules in the middle of a project. Stay informed on city council news. Community boards might weigh in, particularly if neighbors voice any issues. Interacting early and transparently helps construct a constituency.
Costs & Contracts
Room additions are pricey here, often $300–$600 a square meter. Get a few quotes. Scan for hold back fees and obscure terms.
Save 10–20% additional for surprises. Delays and scope creep is the norm. Anticipate projects that span weeks or months.
Historic & Design
Most homes are old or in communities with rigid design guidelines. Know your local preservation rules before beginning. A talented architect can assist you in matching your addition’s style to your home and neighborhood.
The Financial Reality
Home additions in the Bay Area are about a lot more than design and construction. The financial side deserves equal attention. Thinking through expenses, revenues, financing, and taxes keeps your venture grounded.
Budgeting
- List the must-haves: extra rooms, better insulation, new wiring, upgraded plumbing, or added windows
- Distinguish desires from necessities prior to purchasing materials or signing contracts
- Price-check all items early to set cost baselines
- Maintain a cumulative tally of each expenditure, from permits to appliances.
- Update the budget upon completion of each phase to account for scope shifts or delays.
Most projects come in over budget, sometimes way over. This means you have to watch every cent you spend on your build. Account for everything—small things like hardware and permits—to avoid surprise overruns. Take, for instance, a homeowner who might discover that the cost of building materials spikes mid-project because of supply chain bottlenecks or newly imposed tariffs. Build in a cushion—roughly 10% to 20% of your estimated spend is wise for these uncertainties. That can translate to the difference between completing instead of putting on hold when costs shoot.
Financing
- Compare home equity loans, lines of credit and personal loans.
- Compare them each for interest rates, repayment terms, and overall costs
- Examine how your bi-weekly salary will be allocated towards monthly payments.
- Discover which lenders require additional documents or charge additional fees.
Rates and loan terms can change quickly. If you’re going to borrow against your home, get quotes from banks and credit unions. Others leverage 5-10 years’ worth of their salary for upgrades to their home. For a big venture, a financial adviser can assist you in balancing risks and returns. Create a folder of recent pay stubs, tax returns and proof of property value prior to applying for any loan.
Contingency
A contingency fund is mandatory. Unexpected expenses—such as concealed mold, defective electrical, or disagreement between permits—can arise at any phase. They’re best reserved for 10%-20% of your budget, typically, for such problems. Go over what went wrong in comparable local renovations to take a stab at what you might encounter. Discuss with your builder about the hazards that accompany your property’s age or site. If you have neighbors who constructed additions, inquire about their biggest surprise expenses.
Return on Investment
Some owners see their home value rise past what they spent. For instance, one case showed a $400,000 spend moved straight to home equity, while another saw value jump to $2.2 million after the build. Sometimes, costs climb higher than the gain, meaning you risk more than you get back. Higher assessed values can mean bigger property tax bills, so factor in future tax hikes when calculating your net gain.
Assembling Your Local Team
A good local team is the foundation for any home addition in the Bay Area. The correct combination of architect, engineer, and contractor make your project go smoothly, adhere to local codes and within budget. Begin by looking for recommendations from friends, family or reliable online sources. Always vet experience and previous work — being good and honest is more important than being fast! Regularly meeting your team keeps everyone in the loop and moving forward.
Architect
Don’t commit to an architect until you’ve met with more than one to see whose ideas and work style best fit your vision for your home. Inquire about their previous home additions, and browse their portfolio to determine if their designs align with your preferences and requirements.
Talk about your budget and your timeline up front. Bay Area-savvy architects will be familiar with local codes and able to identify problems before they stall your project. Their local experience aids when it comes to permits, which are tough and specific around these parts. Be sure your architect selection is licensed and has a record of on-time, on-budget work.
Engineer
Bring in a structural engineer early to see if your addition plan is safe and practical. They should have worked on homes in the Bay Area, where soil and seismic problems can be particular. Inquire into their previous local gigs, and ensure they are aware of current building regulations.
Seismic regulations around here are tough. Your engineer should lead you through these standards, educate you on what they mean for your project, and ensure your plans are secure. Go over their engineering drawings with them to ensure they align with your design objectives and local regulations. Good engineers do a great job keeping costs and timelines in check.
Contractor
Select contractors by verifying online reviews and inquiring with previous clients about their experience. Request clear, detailed bids so you can price and service compare and see what’s included. Search for integrity and transparent history of past contributions.
Discuss the job scope and schedule prior to hiring anyone. Establish a cadence for updates – a lot of folks use email or messaging apps for rapid, transparent communication during the build. A good contractor will respond to inquiries, adhere to your budget, and assist in resolving issues as they arise.
Communication
Establish weekly meetings. Maintain all notes and updates in a central location. Be transparent about modifications and approvals. Never hesitate to check in if something feels wrong.
Design and Functionality
A home addition in the Bay Area requires planning. Each thing that you build has to be appropriate for your present and anticipated needs, fit with your property, and complement the style of your home. Design decisions today will determine how you inhabit your space for many years into the future.
Horizontal vs. Vertical
A horizontal addition means expanding your house outward. This can work well if you have a big enough lot and want easy access between new and old spaces. Check zoning rules—many cities limit how much land you can build on. Choosing to go vertical by adding a second story is common when lot space is tight. It gives more living space without taking up more yard, but you’ll need to evaluate your foundation and the home’s structure to see if it can support the extra weight. Vertical builds often change the curb appeal, making the house look taller and sometimes more modern, while horizontal changes can blend in more easily. Talking with a skilled architect can help you weigh the options for your site, lifestyle, and budget.
Seamless Integration
A smart addition shouldn’t appear to be an afterthought. Try to use materials and finishes that are equal or complementary to what’s existing. For instance, if your home is Victorian, pick like trims and rooflines; for mid-century modern, maintain clean lines and use large panes of glass. Coordinating paint colors and exterior finishes helps ease the transition from old to new. If your remodel permits it, adding large windows, glass doors, or skylights during the remodel increases natural light and makes new spaces feel airy. Collaborate with designers who appreciate your home’s original character and can assist in integrating the new areas effortlessly.
Future-Proofing
Create for change. Design rooms so they can have multiple uses. So for instance, pick pieces of furniture that pull double duty and save space. Consider wiring for smart home tech or using eco-friendly materials that can save energy. Design with potential future modifications in mind, such as converting a den into a bedroom or incorporating additional storage space. Question your architect and builder about how to make the space flexible and sustainable.

The Unspoken Realities
A home addition in the Bay Area equates to more than just additional square footage. It introduces intricate codes, community tensions, lifestyle shifts and real estate consequences. Disruptions are real and need to be accounted for.
- Prepare for noise and dust and limited access inside and outside your home.
- Owners might have to move out (even if just temporarily), increasing the expense and bother.
- Construction traffic can block driveways and stress parking.
- Kids and pets face safety risks and routine changes.
- Delays and unexpected problems are common, requiring flexibility.
- Managing schedules with contractors is time-consuming and stressful.
Neighborhood Impact
- Objections about noise early mornings or evenings.
- Concerns over blocked views, privacy, or sunlight loss.
- Fears about increased traffic, parking congestion, or safety risks.
- Worries that your design clashes with local aesthetics.
- Issues if your property has historical importance.
Other Bay Area neighborhoods have rigorous standards for maintaining character and cohesion. Projects often require local board approval, particularly for vintage homes. Being part of a community is important. Getting to know neighbors in advance is always an anxiety. Immediate response can direct you to make minor adjustments that prevent clashes down the line. Open communication generates good will and avoids formal complaints, which slow permits.
Your Disruption
Schedule the day effect. Noise and dust come early, with trucks and workers rumbling down your street. Traffic can be relentless and room is limited. These are realities you can’t escape. Establish timeframes, but anticipate holdups from supplies, weather or inspector availability. Moving out, even temporarily, is occasionally the only solution – particularly in the case of intense construction.
Get your family ready. Kids and pets might require new schedules or secure areas. Get it all on the table, and let everyone know what the plan is, so the stress is lower. Well defined milestones, such as project start, heavy inspection and end dates, help keep everyone on track and in the loop.
The Long Game
Addition Type | Potential Value Increase (%) | Marketability Impact |
Extra Bedroom | 10–15 | High |
Second Bathroom | 8–12 | Moderate to High |
Green Upgrades | 5–10 | High (esp. eco-minded) |
Modern Kitchen | 10–20 | Very High |
Think beyond the build. Bonus space or new amenities may increase value and aid in resale, but not every improvement has the same return. Market trends move, so dig into local information and consult agents. Go green and energy-efficient for high-end demand, because the Bay Area appreciates that. Schedule maintenance–new spaces require maintenance. Routine inspections and maintenance safeguard your investment and help keep your home secure.
Conclusion
Costs run steep like crazy here, so plan your budget accordingly. Work with locals who know the city codes. Choose a style that will work for you and your street. Anticipate delays. Build times can shift quickly if weather or regulations change. Keep in contact with your builder. Check out the site. Walk through every phase. The Bay Area is fast and rules are tight, but the right steps and help will steer your build. Want the inside track on your project? Check back for updates, advice from local pros, and keep fighting for the space you desire!
Frequently Asked Questions
1. What permits are required for a home addition in the Bay Area?
Nearly all Bay Area home additions require building permits. Rules are different for each city, so check with your local planning department before you begin.
2. How much does a typical home addition cost in the Bay Area?
They vary a lot, but plan on paying above the national average. Size, materials, labor are all factors. Always budget for the unexpected!
3. How long does a home addition project usually take?
A home addition in the Bay Area can take months, start to finish, from the design process to completion. Delays typically originate from permitting, weather, or material shortages.
4. Do I need an architect or designer for my home addition?
You’d want to hire a local architect/designer – highly recommended. They guide you through regulations, earthquake-proof your design, and optimize your investment.
5. What should I consider when choosing a contractor?
Choose a licensed, insured contractor with local experience. Verify references and previous work. Transparent communication is the secret to a hassle-free project.
6. How can I minimize disruption during construction?
Anticipate noise, dust, and no access to portions of your home. Talk timelines and daily schedules over with your contractor to de-stress.
7. Are there specific Bay Area regulations I should know about?
Yes. The bay area has very strict building codes, energy standards and seismic requirements. Work with professionals who know these laws to make sure you’re in compliance.
Your Dream Home Addition Built by Mares & Dow Construction & Skylights – Let’s Create the Extra Space You’ve Been Dreaming Of
Expand your home’s potential and enhance everyday living with a custom home addition from Mares & Dow Construction & Skylights. With over 40 years of construction experience, we specialize in high-quality additions that seamlessly integrate with your existing structure and lifestyle needs.
Whether you’re planning a new primary suite, second-story expansion, or an in-law unit, we tailor each addition to match your vision, your home’s architecture, and your long-term goals.
Key benefits of our general home addition services include:
• Adding valuable square footage for growing families or multi-use living
• Increasing your property’s value with expert design and construction
• Creating energy-efficient, modern living spaces tailored to your needs
Proudly serving Contra Costa County—including Alamo, Danville, Orinda, Martinez, and San Ramon—Mares & Dow Construction & Skylights is your trusted partner for functional, beautiful, and lasting home additions.
Contact Mares & Dow Construction & Skylights today for a free, no-obligation quote and let’s build your ideal home addition together.
Disclaimer
The materials available on this website are for informational and educational purposes only and are not intended to provide construction, legal, or professional advice. You should consult with a qualified general contractor or industry professional for advice concerning any specific construction project, remodeling plan, or structural concern. Do not act or refrain from acting based on any content included on this site without seeking appropriate professional guidance. The information presented on this website may not reflect the most current building codes, regulations, or industry best practices. No action should be taken in reliance on the information on this website. We disclaim all liability for actions taken or not taken based on any or all of the contents of this site to the fullest extent permitted by law.












 based on
based on 

